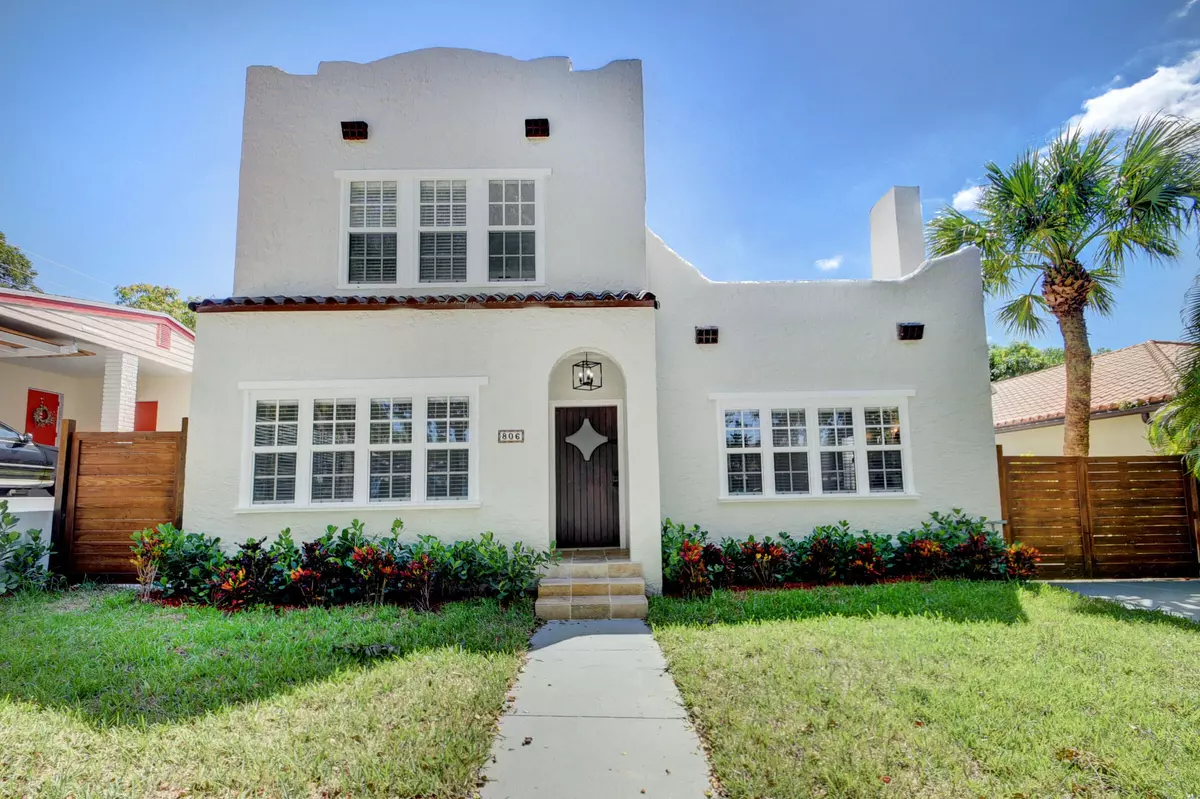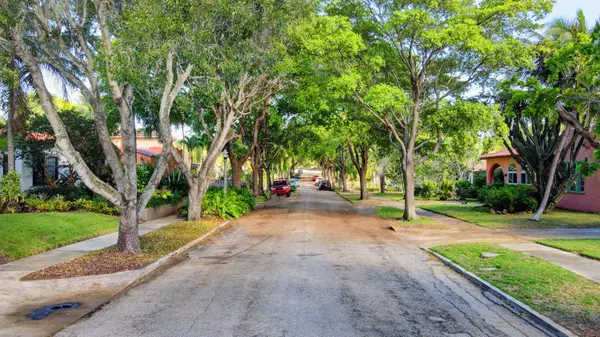Bought with Southdale Properties Inc.
$1,330,000
$1,495,000
11.0%For more information regarding the value of a property, please contact us for a free consultation.
806 Sunset RD West Palm Beach, FL 33401
3 Beds
2.1 Baths
2,624 SqFt
Key Details
Sold Price $1,330,000
Property Type Single Family Home
Sub Type Single Family Detached
Listing Status Sold
Purchase Type For Sale
Square Footage 2,624 sqft
Price per Sqft $506
Subdivision Flamingo Park
MLS Listing ID RX-10835838
Sold Date 12/07/22
Style Spanish
Bedrooms 3
Full Baths 2
Half Baths 1
Construction Status Resale
HOA Y/N No
Year Built 1925
Annual Tax Amount $2,421
Tax Year 2021
Lot Size 6,255 Sqft
Property Description
Spanish Mission home,1925, 3 full bedrooms (2 Masters)with one on the first floor. 2.5 baths. Home has been completely renovated with new roof, windows,doors, plumbing, electric, sprinkler system. New driveway with a electric double wood gate, and a Porte Cochere leading into French Doors. Back of home has spacious covered deck which could overlook a pool. Plenty of room. Inside renovations include new kitchen, new appliances , wine cooler, bathrooms, flooring ,lightning. Gas stove with custom range hood.Comes complete with a guest house and 1 car garage, Guest house has all the renovations of the main house, new roof, windows,kitchen and full bath. House sits 1.1 miles from downtown WPB, 1.0 mile from the Intracoastal and 2 miles from PBI airport.FURNITURE HAS BEEN ADDED VIRTUALL
Location
State FL
County Palm Beach
Community Flamingo Park
Area 5430
Zoning SF14(c
Rooms
Other Rooms Den/Office, Family, Florida, Garage Apartment, Laundry-Inside, Laundry-Util/Closet, Studio Bedroom
Master Bath 2 Master Baths, 2 Master Suites, Mstr Bdrm - Ground, Mstr Bdrm - Upstairs, Separate Shower
Interior
Interior Features Bar, Built-in Shelves, Ctdrl/Vault Ceilings, Decorative Fireplace, Entry Lvl Lvng Area, Fireplace(s), French Door, Kitchen Island, Pantry, Split Bedroom, Volume Ceiling, Walk-in Closet
Heating Central, Electric
Cooling Central, Electric
Flooring Wood Floor
Furnishings Unfurnished
Exterior
Exterior Feature Auto Sprinkler, Extra Building, Fence, Open Patio, Room for Pool, Zoned Sprinkler
Parking Features 2+ Spaces, Drive - Circular, Drive - Decorative, Garage - Attached, Street
Garage Spaces 1.0
Community Features Sold As-Is
Utilities Available Cable, Electric, Gas Natural, Public Sewer, Public Water
Amenities Available Dog Park, None, Sidewalks, Street Lights
Waterfront Description None
View Garden
Roof Type Other
Present Use Sold As-Is
Exposure North
Private Pool No
Building
Lot Description < 1/4 Acre, Paved Road, Sidewalks
Story 2.00
Unit Features Efficiency
Foundation Frame, Stucco
Construction Status Resale
Others
Pets Allowed Yes
Senior Community No Hopa
Restrictions None
Acceptable Financing Cash, Conventional, VA
Horse Property No
Membership Fee Required No
Listing Terms Cash, Conventional, VA
Financing Cash,Conventional,VA
Read Less
Want to know what your home might be worth? Contact us for a FREE valuation!

Our team is ready to help you sell your home for the highest possible price ASAP





