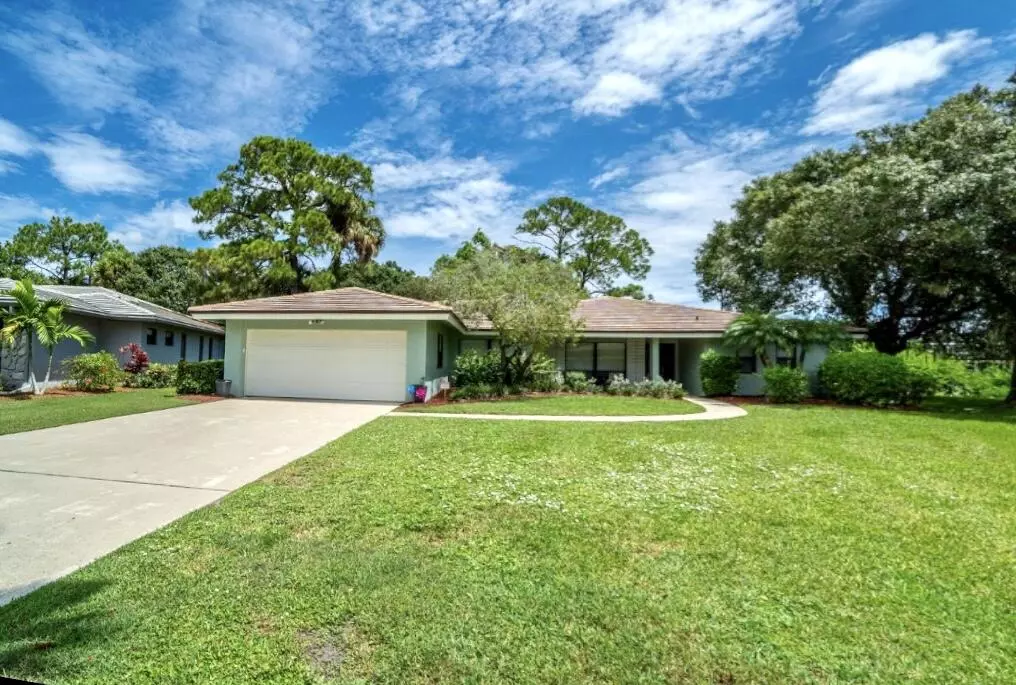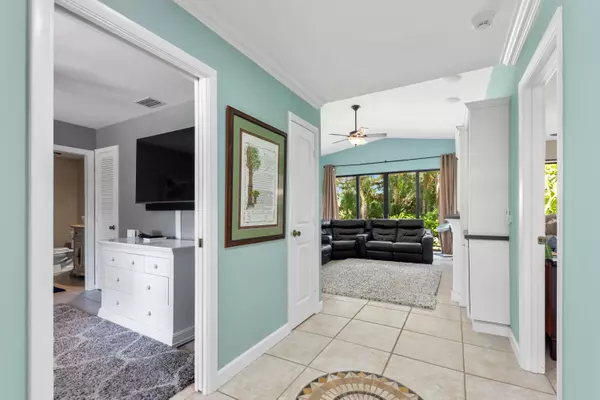Bought with Jacobson & Miller Realty
$510,000
$540,000
5.6%For more information regarding the value of a property, please contact us for a free consultation.
2383 SW Spoonbill DR Palm City, FL 34990
4 Beds
3 Baths
2,151 SqFt
Key Details
Sold Price $510,000
Property Type Single Family Home
Sub Type Single Family Detached
Listing Status Sold
Purchase Type For Sale
Square Footage 2,151 sqft
Price per Sqft $237
Subdivision Heronwood Plat No 1 Plat Of
MLS Listing ID RX-10829519
Sold Date 12/07/22
Style Ranch
Bedrooms 4
Full Baths 3
Construction Status Resale
HOA Fees $175/mo
HOA Y/N Yes
Year Built 1984
Annual Tax Amount $4,866
Tax Year 2021
Lot Size 0.315 Acres
Property Description
Step inside this stunning 4 Bedroom, 3 Bathroom home in the desirable gated Palm City community of Heronwood! This 2,100+ square foot concrete block property offers a 2 car garage and a split floor plan that's ideal for all with the main bedroom/bathroom and an extra en-suite on one side of the house and the other 2 bedrooms and 3rd bathroom on the other side. Nestled perfectly in between is an open living room and dining room with extra space for a sitting area and an entertainer's dream kitchen that boasts an oversized island, gorgeous countertops, a pantry with plenty of storage space, and top of the line appliances! Complete with a fireplace, built-in entertainment center, whole home surround sound system, screened-in patio and view of the lake from all living areas,
Location
State FL
County Martin
Area 9 - Palm City
Zoning residential
Rooms
Other Rooms Family, Laundry-Inside, Maid/In-Law
Master Bath 2 Master Suites, Separate Shower, Separate Tub
Interior
Interior Features Closet Cabinets, Entry Lvl Lvng Area
Heating Central
Cooling Central
Flooring Ceramic Tile
Furnishings Unfurnished
Exterior
Exterior Feature Auto Sprinkler, Covered Patio, Open Patio, Room for Pool, Screened Patio
Garage Spaces 2.0
Community Features Gated Community
Utilities Available Cable, Public Sewer, Public Water
Amenities Available Basketball, Cafe/Restaurant, Clubhouse, Community Room, Fitness Trail, Playground, Pool, Sidewalks, Street Lights
Waterfront Description Creek
Exposure West
Private Pool No
Building
Lot Description 1/4 to 1/2 Acre
Story 1.00
Foundation CBS
Construction Status Resale
Schools
Elementary Schools Citrus Grove Elementary
Middle Schools Hidden Oaks Middle School
High Schools Martin County High School
Others
Pets Allowed Yes
HOA Fee Include Cable
Senior Community No Hopa
Restrictions Buyer Approval,Tenant Approval
Acceptable Financing Cash, Conventional, FHA, VA
Horse Property No
Membership Fee Required No
Listing Terms Cash, Conventional, FHA, VA
Financing Cash,Conventional,FHA,VA
Read Less
Want to know what your home might be worth? Contact us for a FREE valuation!

Our team is ready to help you sell your home for the highest possible price ASAP





