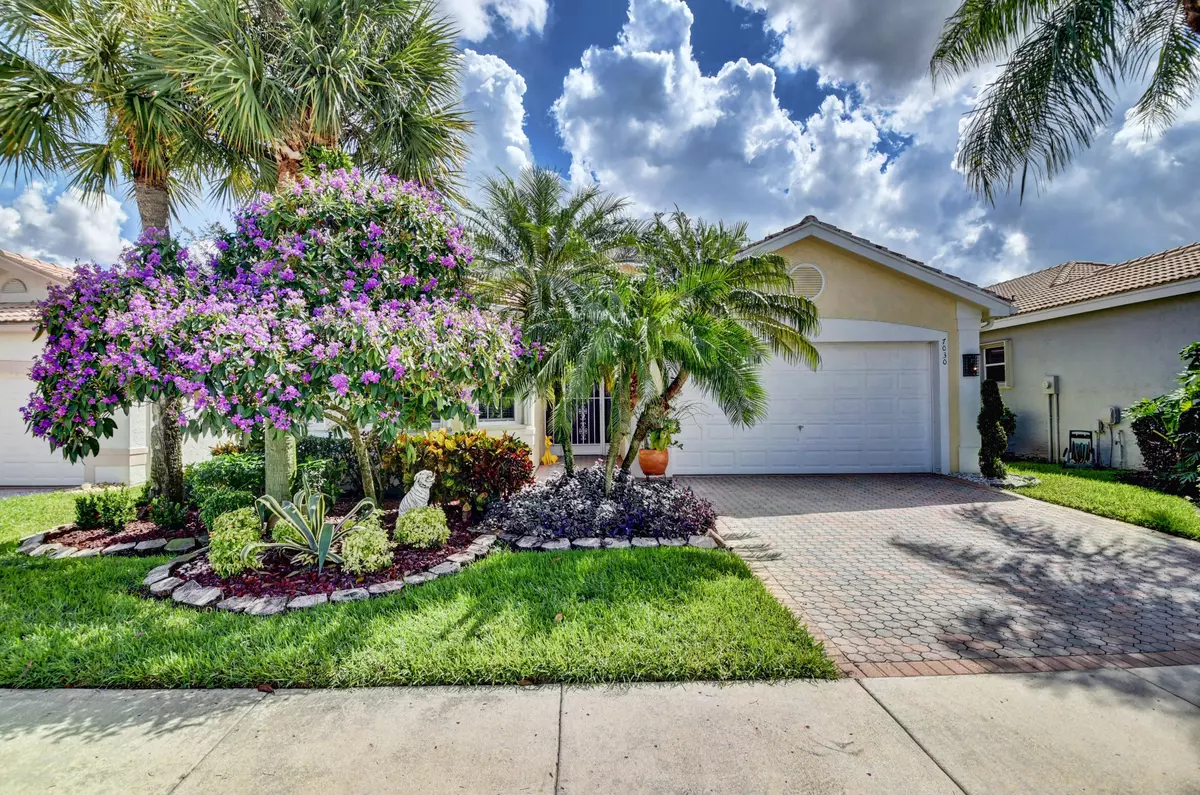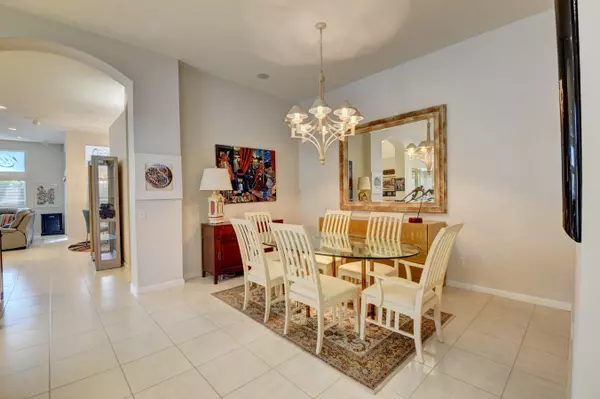Bought with Barr Agency Real Estate
$642,500
$674,900
4.8%For more information regarding the value of a property, please contact us for a free consultation.
7030 Prado Lake DR Delray Beach, FL 33446
3 Beds
2.1 Baths
2,237 SqFt
Key Details
Sold Price $642,500
Property Type Single Family Home
Sub Type Single Family Detached
Listing Status Sold
Purchase Type For Sale
Square Footage 2,237 sqft
Price per Sqft $287
Subdivision Valencia Falls
MLS Listing ID RX-10831768
Sold Date 12/07/22
Bedrooms 3
Full Baths 2
Half Baths 1
Construction Status Resale
HOA Fees $612/mo
HOA Y/N Yes
Min Days of Lease 210
Year Built 2001
Annual Tax Amount $5,627
Tax Year 2021
Lot Size 5,446 Sqft
Property Description
LIGHT, BRIGHT & AIRY INDIAN MODEL WITH NEUTRAL TILES THROUGHOUT MAIN LIVING AREAS, ACCORDION SHUTTERS, A/C REPLACED 2020, HOT WATER HEATER REPLACED 2016. KITCHEN HAS GRANITE COUNTERTOPS, CUSTOM PENDANT LIGHTING, STAINLESS STEEL LG APPLIANCES, CABINETS WITH PULL-OUTS, FAMILY ROOM HAS TONS OF NATURAL LIGHT, SLIDER DOOR TO LANAI, RECESSED LIGHTS, ETCHED TRANSOM WINDOWS. PRIMARY BEDROOM WITH TRAY CEILING, DUAL WALK-IN FITTED CLOSETS, RECESSED LIGHTS, DOOR LEADING LANAI, PRIMARY BATHROOM HAS DUAL SINKS WITH SEPARATE VANITY, WALK-IN SHOWER, SOAKING TUB, GUEST BEDROOM 1 HAS WOOD LOOKING LAMINATE FLOOR, FITTED CLOSET, GUEST BEDROOM 2 HAS CROWN MOLDING, FITTED CLOSET, DUAL MURPHY BEDS & DOUBLES AS AN OFFICE. ALL MEASUREMENTS DEEMED ACCURATE & SHOULD BE INDEPENDENTLY VERIFIED. VALENCIA FALLS IS
Location
State FL
County Palm Beach
Community Valencia Falls
Area 4630
Zoning PUD
Rooms
Other Rooms Laundry-Inside
Master Bath Dual Sinks, Separate Shower, Separate Tub
Interior
Interior Features Laundry Tub, Pantry, Pull Down Stairs, Roman Tub, Split Bedroom, Volume Ceiling, Walk-in Closet
Heating Electric
Cooling Central
Flooring Carpet, Laminate, Tile
Furnishings Furniture Negotiable
Exterior
Exterior Feature Auto Sprinkler, Covered Patio, Screened Patio, Shutters
Parking Features Garage - Attached, Vehicle Restrictions
Garage Spaces 2.0
Community Features Gated Community
Utilities Available Cable, Electric, Public Sewer, Public Water
Amenities Available Basketball, Billiards, Bocce Ball, Cafe/Restaurant, Clubhouse, Fitness Center, Internet Included, Manager on Site, Pickleball, Playground, Pool, Putting Green, Sauna, Shuffleboard, Sidewalks, Spa-Hot Tub, Tennis
Waterfront Description None
View Garden
Roof Type S-Tile
Exposure West
Private Pool No
Building
Lot Description < 1/4 Acre, Interior Lot, Sidewalks
Story 1.00
Foundation CBS
Construction Status Resale
Others
Pets Allowed Restricted
HOA Fee Include Cable,Common Areas,Common R.E. Tax,Lawn Care,Maintenance-Exterior,Management Fees,Manager,Recrtnal Facility,Reserve Funds,Security
Senior Community Verified
Restrictions Commercial Vehicles Prohibited,Lease OK w/Restrict,No Boat,No Lease First 2 Years,No RV,Tenant Approval
Security Features Gate - Manned,Security Sys-Owned
Acceptable Financing Cash, Conventional
Horse Property No
Membership Fee Required No
Listing Terms Cash, Conventional
Financing Cash,Conventional
Pets Allowed No Aggressive Breeds, Number Limit
Read Less
Want to know what your home might be worth? Contact us for a FREE valuation!

Our team is ready to help you sell your home for the highest possible price ASAP





