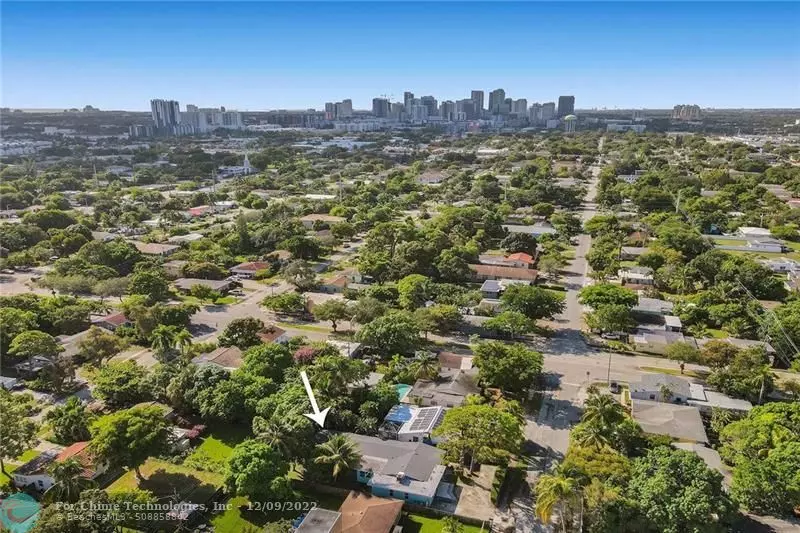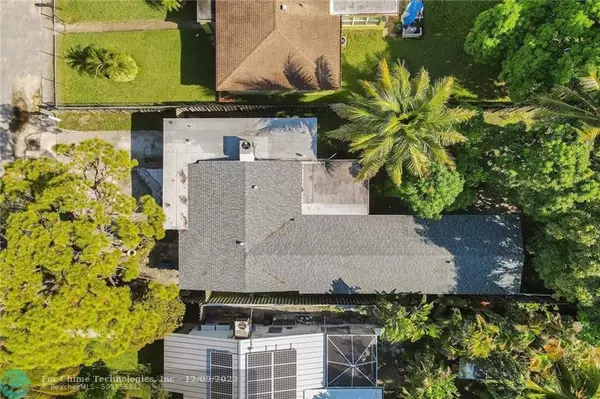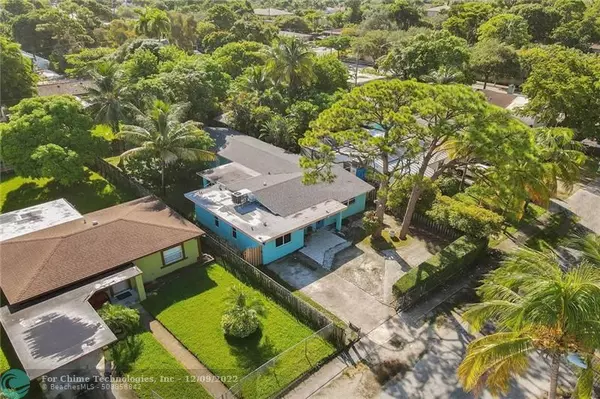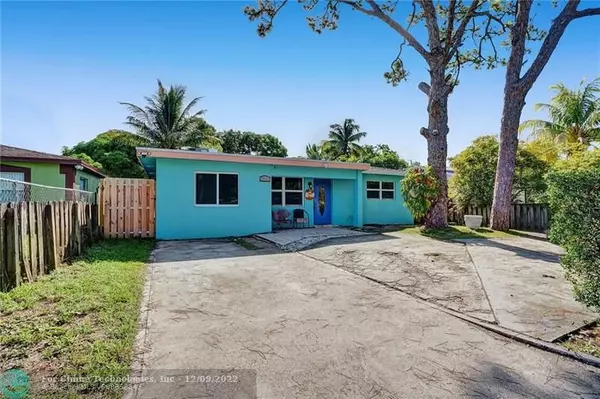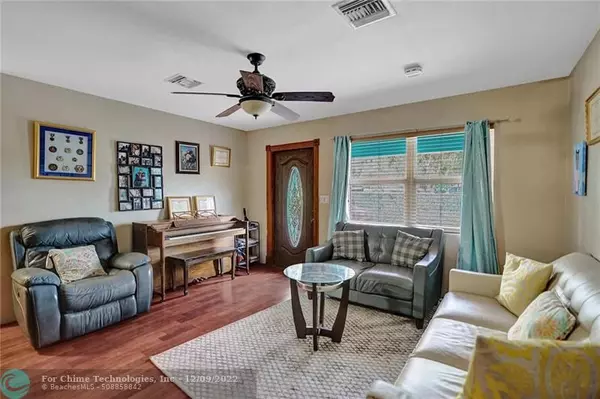$520,000
$550,000
5.5%For more information regarding the value of a property, please contact us for a free consultation.
1312 NW 3RD AVE Fort Lauderdale, FL 33311
5 Beds
3 Baths
2,176 SqFt
Key Details
Sold Price $520,000
Property Type Single Family Home
Sub Type Single
Listing Status Sold
Purchase Type For Sale
Square Footage 2,176 sqft
Price per Sqft $238
Subdivision Progresso
MLS Listing ID F10348589
Sold Date 12/05/22
Style No Pool/No Water
Bedrooms 5
Full Baths 3
Construction Status New Construction
HOA Y/N No
Year Built 1959
Annual Tax Amount $569
Tax Year 2021
Lot Size 6,750 Sqft
Property Description
Charming 5 bedroom/ 3 bathroom home located in the heart of gorgeous Fort Lauderdale & Wilton Manors area. Great investment or primary residence opportunity. This home consists of a 3 bed/ 2 bathroom main house and an attached mother-in-law suite consisting of 2 bed/ 1 bathroom with its own kitchen & living room. The front side of the home has a brand new master bedroom and bathroom. Laminate/ Tile flooring throughout. Upgraded kitchen with S/S appliances and granite counter tops. Little TLC needed for the front side of the house. The back side, mother-in-law suite, is all new construction from 2021 with Permits! The back unit is fully remodeled interior that can be used as a rental. Plenty of parking space available. Only minutes to Ft Lauderdale Beach, Wilton Drive, Downtown FTL, & more!
Location
State FL
County Broward County
Community Progresso
Area Ft Ldale Nw(3390-3400;3460;3540-3560;3720;3810)
Zoning R1
Rooms
Bedroom Description Entry Level
Other Rooms Attic, Guest House, Maid/In-Law Quarters, Utility Room/Laundry
Dining Room Formal Dining, Snack Bar/Counter
Interior
Interior Features First Floor Entry, Laundry Tub, Other Interior Features, Pantry, Split Bedroom, Walk-In Closets
Heating Central Heat
Cooling Ceiling Fans, Central Cooling
Flooring Laminate, Tile Floors
Equipment Dishwasher, Disposal, Dryer, Electric Range, Electric Water Heater, Microwave, Refrigerator, Washer, Washer/Dryer Hook-Up
Furnishings Unfurnished
Exterior
Exterior Feature Courtyard, Exterior Lights, Extra Building/Shed, Fence, Fruit Trees, Open Porch, Room For Pool
Water Access Y
Water Access Desc None
View Garden View
Roof Type Barrel Roof
Private Pool No
Building
Lot Description Less Than 1/4 Acre Lot
Foundation Concrete Block Construction, Cbs Construction
Sewer Municipal Sewer
Water Municipal Water
Construction Status New Construction
Schools
Elementary Schools Marshall;Thurgd
Middle Schools Sunrise
High Schools Dillard High
Others
Pets Allowed Yes
Senior Community No HOPA
Restrictions No Restrictions,Ok To Lease
Acceptable Financing Cash, Conventional
Membership Fee Required No
Listing Terms Cash, Conventional
Special Listing Condition As Is
Pets Allowed No Restrictions
Read Less
Want to know what your home might be worth? Contact us for a FREE valuation!

Our team is ready to help you sell your home for the highest possible price ASAP

Bought with RE/MAX Experience

