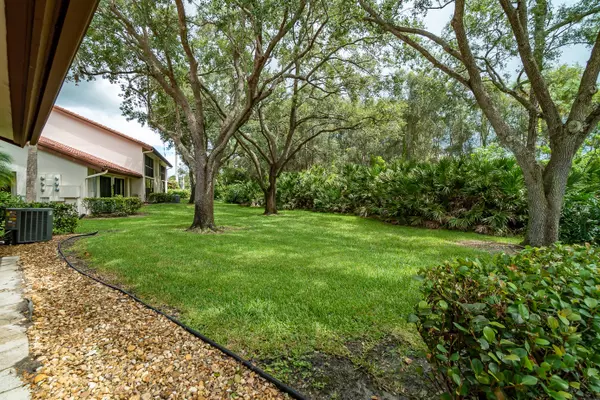Bought with Keller Williams Realty Of The Treasure Coast
$335,000
$325,000
3.1%For more information regarding the value of a property, please contact us for a free consultation.
6031 SE Martinique DR 101 Stuart, FL 34997
2 Beds
2 Baths
1,683 SqFt
Key Details
Sold Price $335,000
Property Type Condo
Sub Type Condo/Coop
Listing Status Sold
Purchase Type For Sale
Square Footage 1,683 sqft
Price per Sqft $199
Subdivision Montego Cove Condo (All Phases)
MLS Listing ID RX-10830919
Sold Date 12/15/22
Style < 4 Floors
Bedrooms 2
Full Baths 2
Construction Status Resale
HOA Fees $454/mo
HOA Y/N Yes
Min Days of Lease 90
Year Built 1986
Annual Tax Amount $1,313
Tax Year 2021
Property Description
The 55+gated community of Montego Cove sits on acres of landscaped grounds filled with gorgeous lush trees. Enjoy the resort style clubhouse,2 lakes,library&game room,heated pool & spa,tennis,shuffle & pickleball courts.There is also a secluded pool near your unit.This community is very active with weekly social & recreational activities.Your villa is a private corner unit with no one above you.This unit features a private front patio and peaceful views from the huge screened back patio. Extra storage in the attic and in the large patio closet. The kitchen is large enough for a breakfast table that seats 4 w/ pantry.This unit has many windows to keep it bright but is in the shade so your home stays comfortable even with the windows open. Your car stays cool under covered parking
Location
State FL
County Martin
Community Montego Cove
Area 14 - Hobe Sound/Stuart - South Of Cove Rd
Zoning residential
Rooms
Other Rooms Attic, Laundry-Inside, Laundry-Util/Closet, Storage
Master Bath Bidet, Separate Shower, Whirlpool Spa
Interior
Interior Features Built-in Shelves, Ctdrl/Vault Ceilings, Entry Lvl Lvng Area, Pantry, Pull Down Stairs, Split Bedroom, Walk-in Closet
Heating Central
Cooling Ceiling Fan, Central
Flooring Carpet, Ceramic Tile
Furnishings Unfurnished
Exterior
Exterior Feature Auto Sprinkler, Open Patio, Open Porch, Screened Patio, Shutters
Parking Features Assigned, Carport - Detached, Covered, Guest
Community Features Sold As-Is, Gated Community
Utilities Available Public Sewer, Public Water
Amenities Available Bike - Jog, Clubhouse, Community Room, Library, Pickleball, Picnic Area, Pool, Shuffleboard, Spa-Hot Tub, Street Lights, Tennis
Waterfront Description None
View Garden
Roof Type Concrete Tile
Present Use Sold As-Is
Exposure East
Private Pool No
Building
Story 1.00
Unit Features Corner,Garden Apartment
Foundation Block
Unit Floor 1
Construction Status Resale
Others
Pets Allowed Restricted
HOA Fee Include Cable,Common Areas,Insurance-Bldg,Lawn Care,Management Fees,Pest Control,Pool Service,Recrtnal Facility,Reserve Funds,Roof Maintenance,Security,Trash Removal
Senior Community Verified
Restrictions Buyer Approval,Interview Required,Lease OK w/Restrict,Maximum # Vehicles,No Motorcycle
Security Features Gate - Unmanned
Acceptable Financing Cash, Conventional
Horse Property No
Membership Fee Required No
Listing Terms Cash, Conventional
Financing Cash,Conventional
Pets Allowed Number Limit, Size Limit
Read Less
Want to know what your home might be worth? Contact us for a FREE valuation!

Our team is ready to help you sell your home for the highest possible price ASAP





