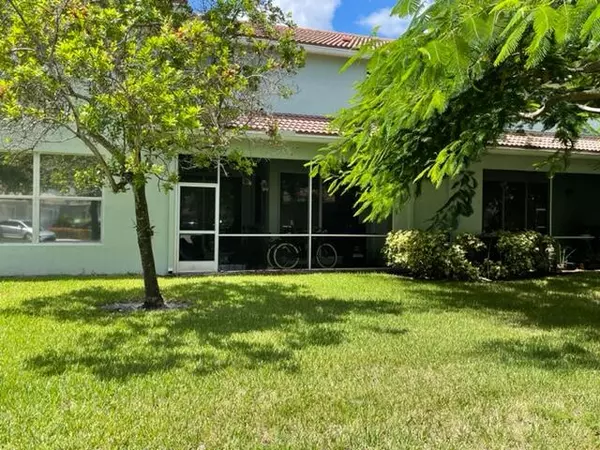Bought with NB Elite Realty
$345,000
$355,000
2.8%For more information regarding the value of a property, please contact us for a free consultation.
2113 Oakmont DR Riviera Beach, FL 33404
3 Beds
2.1 Baths
1,651 SqFt
Key Details
Sold Price $345,000
Property Type Townhouse
Sub Type Townhouse
Listing Status Sold
Purchase Type For Sale
Square Footage 1,651 sqft
Price per Sqft $208
Subdivision Thousand Oaks
MLS Listing ID RX-10825174
Sold Date 11/18/22
Style Townhouse
Bedrooms 3
Full Baths 2
Half Baths 1
Construction Status Resale
HOA Fees $315/mo
HOA Y/N Yes
Year Built 2004
Annual Tax Amount $4,422
Tax Year 2021
Lot Size 2,266 Sqft
Property Description
Move-in ready 3 bed, 2 1/2 bath townhouse with 1 Gar Garage. The townhome is complete with granite countertops, stainless steel appliances, ceramic tile first floor, and carpeted second floor. The family-friendly neighborhood features resort-style amenities - a large heated pool, tennis courts, full-size basketball courts, a fitness center, a sand playground, and a splash pool with a waterfall fountain for kids of all ages - all exclusively for residents and their guests. The community has taken a proactive approach to safety and security - All entry points and gate access are manned by 24-hour security with a roving police officer throughout the community.
Location
State FL
County Palm Beach
Community Thousand Oaks
Area 5280
Zoning R-PUD(
Rooms
Other Rooms Great, Laundry-Util/Closet, Loft
Master Bath Dual Sinks, Mstr Bdrm - Upstairs, Separate Shower, Separate Tub, Whirlpool Spa
Interior
Interior Features Built-in Shelves, Ctdrl/Vault Ceilings, Pantry, Roman Tub, Split Bedroom, Upstairs Living Area, Walk-in Closet
Heating Central, Electric
Cooling Ceiling Fan, Central
Flooring Carpet, Ceramic Tile
Furnishings Unfurnished
Exterior
Exterior Feature Auto Sprinkler, Covered Patio, Screened Patio
Parking Features Garage - Attached
Garage Spaces 1.0
Community Features Sold As-Is, Gated Community
Utilities Available Cable, Electric, Public Sewer, Public Water, Underground
Amenities Available Basketball, Clubhouse, Fitness Center, Pool, Sidewalks, Tennis
Waterfront Description None
View Garden
Roof Type Barrel
Present Use Sold As-Is
Exposure North
Private Pool No
Building
Lot Description Sidewalks
Story 2.00
Unit Features Multi-Level
Foundation CBS
Construction Status Resale
Schools
Elementary Schools Washington Elementary Magnet School
Middle Schools John F. Kennedy Middle School
High Schools Palm Beach Gardens High School
Others
Pets Allowed Restricted
HOA Fee Include Cable,Common Areas,Insurance-Bldg,Lawn Care,Maintenance-Exterior,Pool Service,Recrtnal Facility,Roof Maintenance,Security,Trash Removal
Senior Community No Hopa
Restrictions Buyer Approval,Lease OK,Maximum # Vehicles,Tenant Approval
Security Features Gate - Manned,Security Patrol
Acceptable Financing Cash, Conventional, FHA, VA
Horse Property No
Membership Fee Required No
Listing Terms Cash, Conventional, FHA, VA
Financing Cash,Conventional,FHA,VA
Pets Allowed No Aggressive Breeds, Number Limit
Read Less
Want to know what your home might be worth? Contact us for a FREE valuation!

Our team is ready to help you sell your home for the highest possible price ASAP





