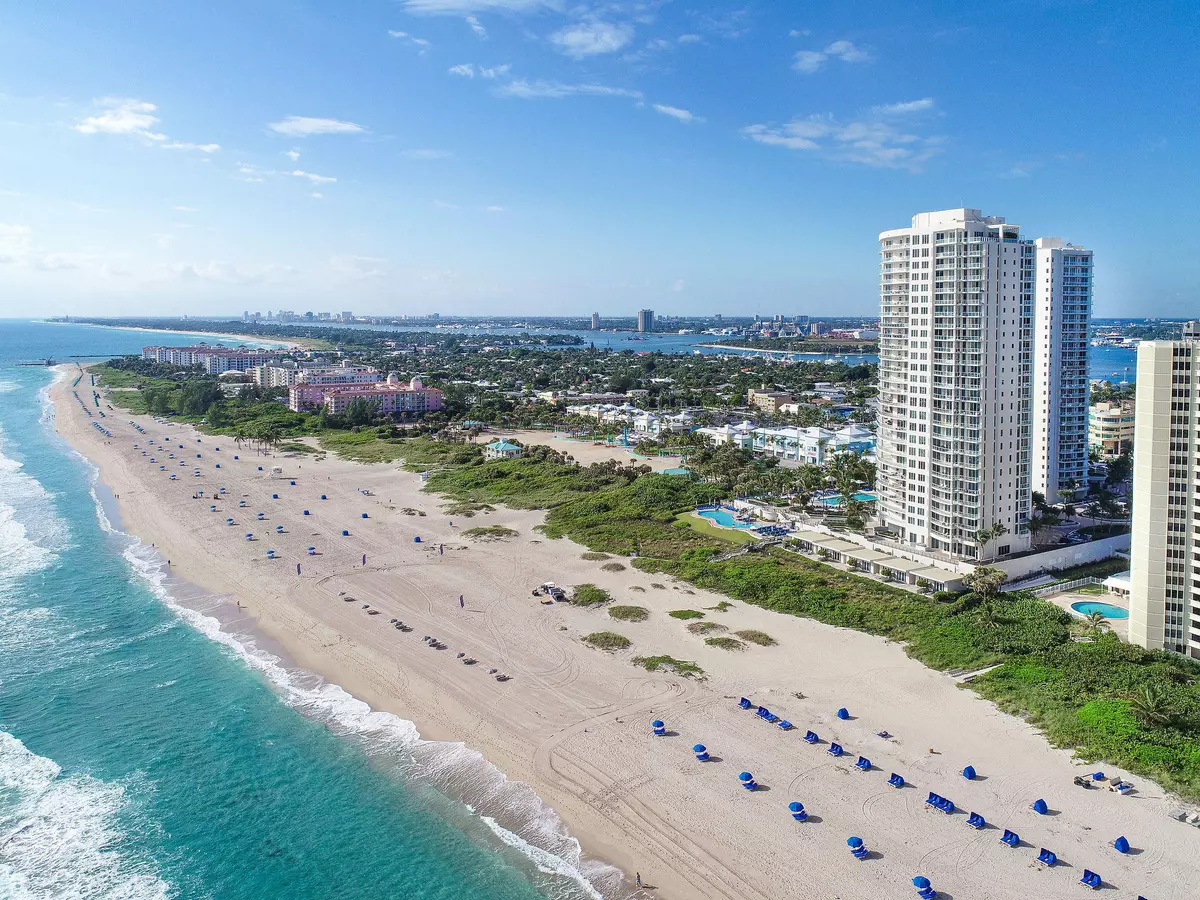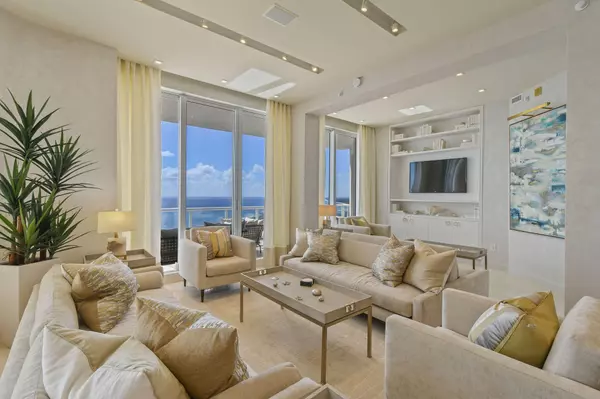Bought with Aaron Group Realty
$2,500,000
$2,700,000
7.4%For more information regarding the value of a property, please contact us for a free consultation.
2700 N Ocean DR Lph4b Riviera Beach, FL 33404
2 Beds
2.1 Baths
1,920 SqFt
Key Details
Sold Price $2,500,000
Property Type Condo
Sub Type Condo/Coop
Listing Status Sold
Purchase Type For Sale
Square Footage 1,920 sqft
Price per Sqft $1,302
Subdivision 2700 North Ocean Condo
MLS Listing ID RX-10837531
Sold Date 11/15/22
Style 4+ Floors
Bedrooms 2
Full Baths 2
Half Baths 1
Construction Status Resale
HOA Fees $1,931/mo
HOA Y/N Yes
Leases Per Year 6
Year Built 2008
Annual Tax Amount $28,737
Tax Year 2021
Property Description
Penthouse condo featuring 10'4 volume ceilings, custom lighting & ceiling details, and 9' wall-to-wall windows with dramatic views. Bask in sweeping views of the Atlantic Ocean and private beach below, plus a southern city skyline and Palm Beach Inlet views from one of the largest balconies in the building.. This bright and open space offers a rare opportunity to live nestled in paradise.Enjoy 5 star resort-style amenities and picturesque panoramas from every room of this penthouse at The Ritz Carlton Residences of Singer Island!This highly desired split floorplan penthouse features two large bedrooms and 2 1/2 baths, a fully upgraded kitchen, open living space with recessed lighting and built-in shelving, walk in utility room with washing sink and a sprawling balcony with access from...
Location
State FL
County Palm Beach
Community Ritz Carlton Residences
Area 5240
Zoning RH(cit
Rooms
Other Rooms Family, Laundry-Inside, Storage
Master Bath Dual Sinks, Separate Shower, Separate Tub, Whirlpool Spa
Interior
Interior Features Built-in Shelves, Entry Lvl Lvng Area, Fire Sprinkler, Foyer, Split Bedroom, Walk-in Closet
Heating Central, Central Building
Cooling Ceiling Fan, Central, Electric
Flooring Carpet, Ceramic Tile, Marble
Furnishings Furnished,Turnkey
Exterior
Exterior Feature Auto Sprinkler, Built-in Grill, Covered Balcony, Custom Lighting, Fence, Open Balcony
Parking Features 2+ Spaces, Assigned, Garage - Building
Garage Spaces 2.0
Community Features Sold As-Is, Gated Community
Utilities Available Cable, Electric, Public Sewer
Amenities Available Bike - Jog, Bike Storage, Billiards, Business Center, Cafe/Restaurant, Clubhouse, Elevator, Extra Storage, Fitness Center, Game Room, Library, Lobby, Manager on Site, Picnic Area, Pool, Private Beach Pvln, Spa-Hot Tub
Waterfront Description Directly on Sand,Intracoastal,Oceanfront
View City, Intracoastal, Marina, Ocean, Pool, Tennis
Roof Type Mixed
Present Use Sold As-Is
Handicap Access Handicap Access, Wheelchair Accessible, Wide Hallways
Exposure Southeast
Private Pool No
Building
Lot Description East of US-1
Story 27.00
Unit Features Penthouse
Foundation CBS, Concrete
Unit Floor 26
Construction Status Resale
Schools
Middle Schools John F. Kennedy Middle School
High Schools William T. Dwyer High School
Others
Pets Allowed Restricted
HOA Fee Include Cable,Common Areas,Elevator,Hot Water,Insurance-Bldg,Lawn Care,Maintenance-Exterior,Manager,Pest Control,Pool Service,Security,Sewer,Trash Removal,Water
Senior Community No Hopa
Restrictions Buyer Approval,Commercial Vehicles Prohibited,Lease OK
Security Features Doorman,Entry Card,Gate - Manned,Lobby,Security Light,Security Patrol
Acceptable Financing Cash, Conventional
Horse Property No
Membership Fee Required No
Listing Terms Cash, Conventional
Financing Cash,Conventional
Pets Allowed No Aggressive Breeds
Read Less
Want to know what your home might be worth? Contact us for a FREE valuation!

Our team is ready to help you sell your home for the highest possible price ASAP





