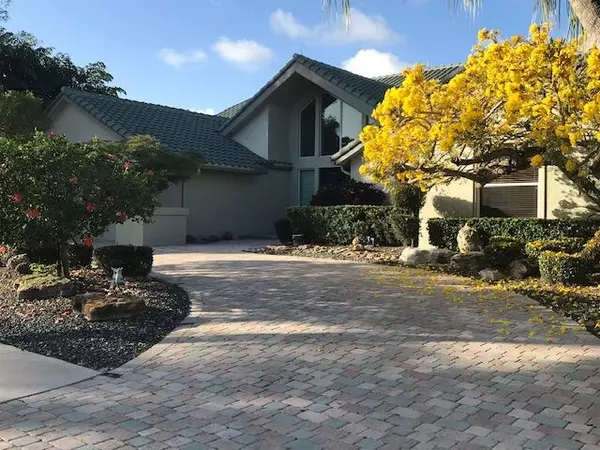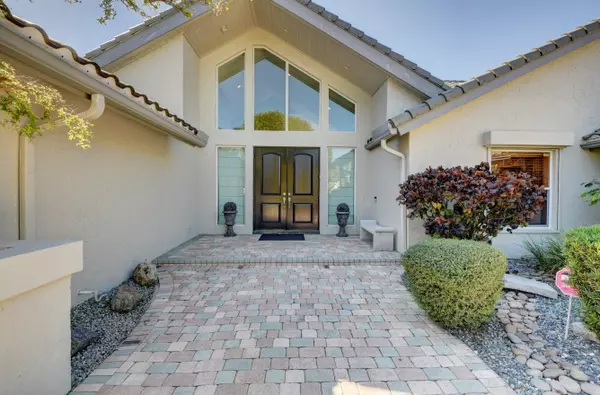Bought with RE/MAX Advantage Plus
$1,000,000
$1,230,000
18.7%For more information regarding the value of a property, please contact us for a free consultation.
4524 Bocaire BLVD Boca Raton, FL 33487
4 Beds
5.1 Baths
4,860 SqFt
Key Details
Sold Price $1,000,000
Property Type Single Family Home
Sub Type Single Family Detached
Listing Status Sold
Purchase Type For Sale
Square Footage 4,860 sqft
Price per Sqft $205
Subdivision Bocaire Golf Club 2
MLS Listing ID RX-10766970
Sold Date 02/11/22
Style < 4 Floors,Ranch
Bedrooms 4
Full Baths 5
Half Baths 1
Construction Status Resale
Membership Fee $100,000
HOA Fees $478/mo
HOA Y/N Yes
Min Days of Lease 365
Leases Per Year 1
Year Built 1987
Annual Tax Amount $8,291
Tax Year 2021
Lot Size 0.344 Acres
Property Description
Totally unique from the driveway runway lights thru the dry river bed landscaping, the updated kitchen with french oven doors and induction cooktop this stunning estate home just under 5K sq ft is ready for you. Enter and see the gorgeous view of the pool and golf course. The master/sitting room has enormous his and her fitted closests with individual bathrooms. The split guest bedrooms each have an ensuite bath. The theatre is an amazing addition which seats 8 as well as the custom office/4th bedrm with 30 ft of file drawers, cabinets and a secretary's desk. The kitchen has trendy enamel white cabinetry with all new appliances. The large bar invites entertaining as does the oversized pool/patio. A four year old roof and a whole house generator complete your new acquisition in paradise!
Location
State FL
County Palm Beach
Community Bocaire
Area 4380
Zoning RS
Rooms
Other Rooms Den/Office, Family, Great, Laundry-Inside, Laundry-Util/Closet
Master Bath 2 Master Baths, Mstr Bdrm - Ground, Separate Shower, Separate Tub
Interior
Interior Features Bar, Entry Lvl Lvng Area, Foyer, Laundry Tub, Pantry, Roman Tub, Split Bedroom, Stack Bedrooms, Walk-in Closet, Wet Bar
Heating Central, Electric, Zoned
Cooling Central, Electric, Zoned
Flooring Carpet, Ceramic Tile, Marble
Furnishings Furniture Negotiable
Exterior
Exterior Feature Auto Sprinkler, Covered Patio, Custom Lighting, Zoned Sprinkler
Parking Features 2+ Spaces, Garage - Attached, Golf Cart
Garage Spaces 2.5
Pool Inground, Spa
Community Features Sold As-Is, Gated Community
Utilities Available Electric, Gas Bottle, Public Sewer, Public Water, Well Water
Amenities Available Basketball, Bike - Jog, Cafe/Restaurant, Fitness Center, Golf Course, Internet Included, Pickleball, Playground, Sauna, Sidewalks, Spa-Hot Tub, Tennis, Whirlpool
Waterfront Description None
View Garden, Golf, Pool
Roof Type Barrel
Present Use Sold As-Is
Exposure Northeast
Private Pool Yes
Building
Lot Description 1/4 to 1/2 Acre
Story 1.00
Unit Features On Golf Course
Foundation CBS, Stucco
Construction Status Resale
Schools
Elementary Schools Calusa Elementary School
Middle Schools Omni Middle School
High Schools Spanish River Community High School
Others
Pets Allowed Yes
HOA Fee Include Cable,Common Areas,Common R.E. Tax,Manager,Security
Senior Community No Hopa
Restrictions Buyer Approval,Lease OK w/Restrict,No Lease 1st Year,None,Tenant Approval
Security Features Burglar Alarm,Gate - Manned,Private Guard,Security Sys-Owned
Acceptable Financing Cash
Horse Property No
Membership Fee Required Yes
Listing Terms Cash
Financing Cash
Pets Allowed Number Limit
Read Less
Want to know what your home might be worth? Contact us for a FREE valuation!

Our team is ready to help you sell your home for the highest possible price ASAP





