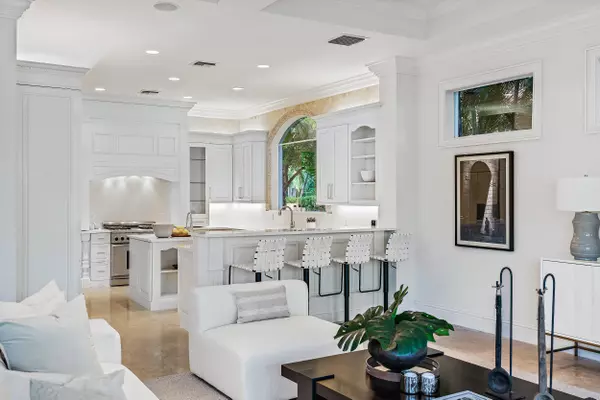Bought with The Corcoran Group
$4,700,000
$4,995,000
5.9%For more information regarding the value of a property, please contact us for a free consultation.
89 S Island DR Ocean Ridge, FL 33435
5 Beds
4.1 Baths
4,270 SqFt
Key Details
Sold Price $4,700,000
Property Type Single Family Home
Sub Type Single Family Detached
Listing Status Sold
Purchase Type For Sale
Square Footage 4,270 sqft
Price per Sqft $1,100
Subdivision Mccormick Mile
MLS Listing ID RX-10830413
Sold Date 10/26/22
Style Mediterranean
Bedrooms 5
Full Baths 4
Half Baths 1
Construction Status Resale
HOA Fees $35/mo
HOA Y/N Yes
Year Built 2005
Annual Tax Amount $51,505
Tax Year 2022
Property Description
This waterfront home is a Florida dream come true. The water access is unparalleled with 115 feet of deep water dockage, no fixed bridges, you will be out of the inlet in less than 5 minutes, AND it includes deeded beach access with the perfect neighborhood private beach clubhouse. You will find a spacious floorplan including five bedrooms and four full baths plus a half bath. The downstairs master bedroom has a spacious sitting area, his and hers walk in closets, and a fully appointed master bathroom. This home is perfect for entertaining with a formal dining room and tons of outdoor space. Enjoy hosting or tremendous privacy in the stunning space. The upstairs loggia is the perfect place to enjoy the spectacular Florida sunsets. Welcome to paradise.
Location
State FL
County Palm Beach
Community Mccormick Mile
Area 4120
Zoning Resential
Rooms
Other Rooms Cabana Bath, Den/Office, Family, Laundry-Inside, Laundry-Util/Closet, Loft
Master Bath Bidet, Dual Sinks, Mstr Bdrm - Ground, Mstr Bdrm - Sitting, Separate Shower, Separate Tub, Whirlpool Spa
Interior
Interior Features Bar, Built-in Shelves, Fireplace(s), Foyer, French Door, Kitchen Island, Laundry Tub, Pantry, Roman Tub, Split Bedroom, Upstairs Living Area, Volume Ceiling, Walk-in Closet
Heating Central, Zoned
Cooling Central, Zoned
Flooring Carpet, Marble
Furnishings Furniture Negotiable
Exterior
Exterior Feature Auto Sprinkler, Built-in Grill, Covered Patio, Deck, Open Balcony, Open Patio, Summer Kitchen
Parking Features 2+ Spaces, Driveway, Garage - Attached
Garage Spaces 2.0
Pool Heated, Inground
Utilities Available Electric, Gas Bottle, Public Sewer, Public Water
Amenities Available Cabana, Private Beach Pvln
Waterfront Description Interior Canal,Navigable,No Fixed Bridges,Ocean Access
Water Access Desc Lift,No Wake Zone,Private Dock,Up to 80 Ft Boat
View Canal, Intracoastal
Roof Type Barrel
Exposure West
Private Pool Yes
Building
Lot Description 1/4 to 1/2 Acre
Story 2.00
Foundation CBS
Construction Status Resale
Others
Pets Allowed Yes
Senior Community No Hopa
Restrictions None
Security Features Security Sys-Owned
Acceptable Financing Cash, Conventional
Horse Property No
Membership Fee Required No
Listing Terms Cash, Conventional
Financing Cash,Conventional
Read Less
Want to know what your home might be worth? Contact us for a FREE valuation!

Our team is ready to help you sell your home for the highest possible price ASAP





