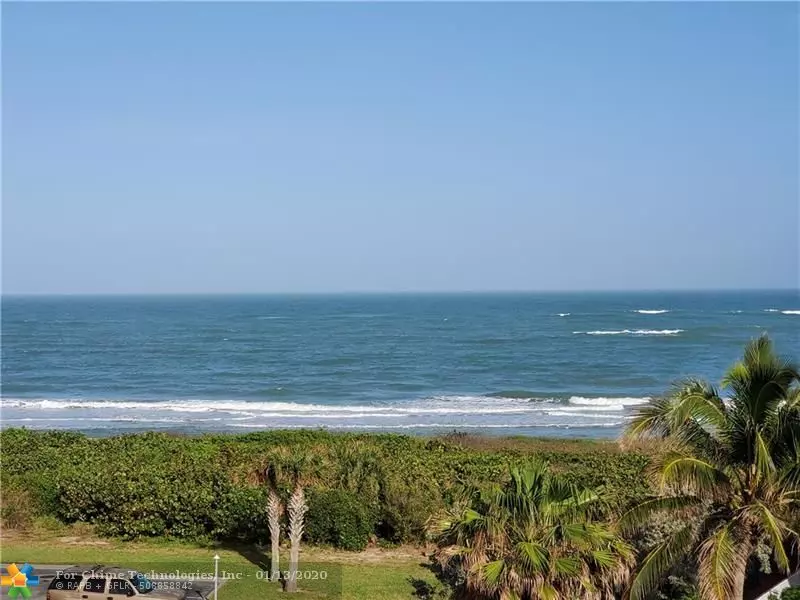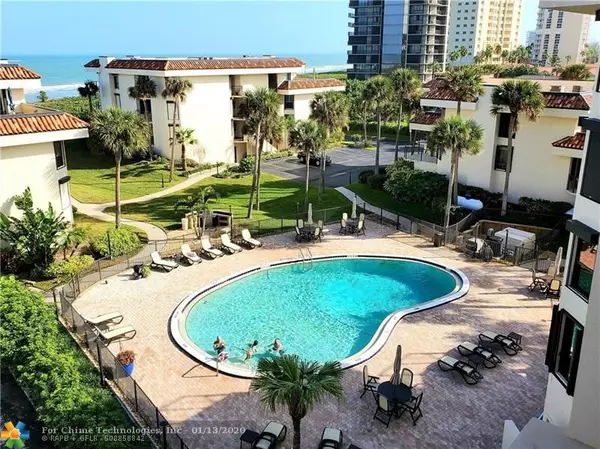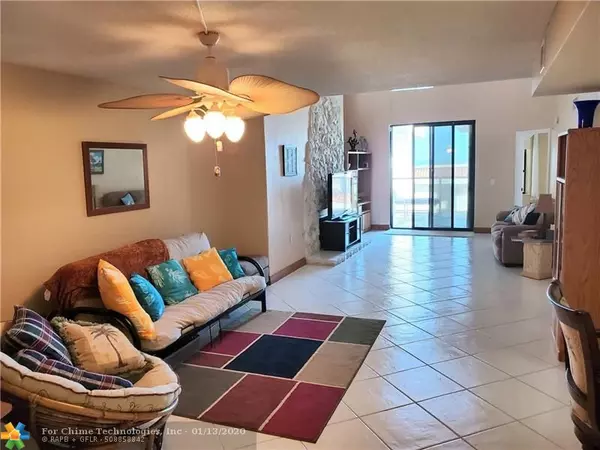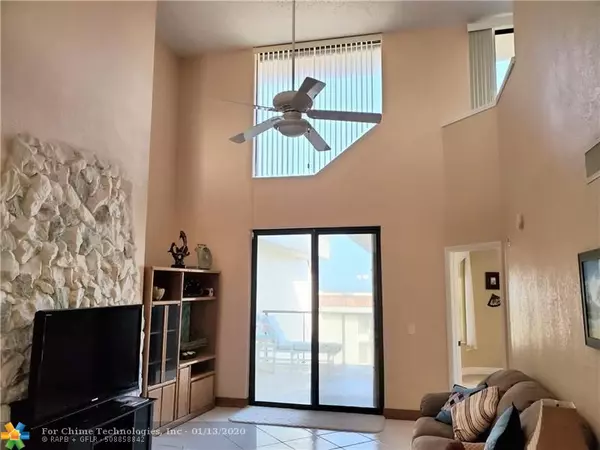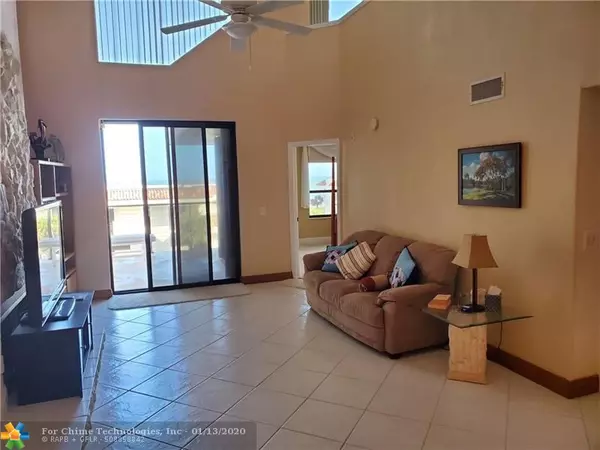$410,000
$424,900
3.5%For more information regarding the value of a property, please contact us for a free consultation.
4100 N Highway A1A #344 Hutchinson Island, FL 34949
3 Beds
3 Baths
2,701 SqFt
Key Details
Sold Price $410,000
Property Type Condo
Sub Type Condo
Listing Status Sold
Purchase Type For Sale
Square Footage 2,701 sqft
Price per Sqft $151
Subdivision Treasure Cove Dunes
MLS Listing ID F10211371
Sold Date 08/14/20
Style Condo 5+ Stories
Bedrooms 3
Full Baths 3
Construction Status Resale
HOA Fees $937/qua
HOA Y/N Yes
Year Built 1982
Tax Year 2019
Property Description
Spectacular 2-story penthouse on the ocean with private beach access! Once you step off the elevator and enter this penthouse you feel like home. With over 2700 square feet of living space it has 3 master suites, 3 full baths and 3 balconies plus an office/den. Living/dining room, decorative stone fireplace, cathedral ceiling, tile flooring. Breakfast area off kitchen. Granite counters, wood cabinets and a snack counter that opens to the dining room. Abundance of storage throughout. Master suite on second floor with access to huge balcony on the west side to enjoy the South Florida sunsets. Laundry room with full size washer and dryer inside unit. Enclosed under building parking with storage provided. Community pool and fitness center.
Location
State FL
County St. Lucie County
Community Treasure Cove Dunes
Area St Lucie County 6010; 7010 7020
Building/Complex Name Treasure Cove Dunes
Rooms
Bedroom Description Entry Level,Master Bedroom Upstairs
Other Rooms Storage Room
Dining Room Breakfast Area, Dining/Living Room, Snack Bar/Counter
Interior
Interior Features First Floor Entry, Fireplace, Fireplace-Decorative, Pantry, Split Bedroom, Volume Ceilings, Walk-In Closets
Heating Electric Heat
Cooling Ceiling Fans, Central Cooling
Flooring Carpeted Floors, Tile Floors
Equipment Automatic Garage Door Opener, Dishwasher, Disposal, Dryer, Electric Range, Electric Water Heater, Microwave, Refrigerator, Self Cleaning Oven, Washer
Exterior
Exterior Feature Open Balcony, Storm/Security Shutters
Parking Features Attached
Garage Spaces 1.0
Amenities Available Elevator, Fitness Center, Heated Pool, Pool, Trash Chute
Waterfront Description Ocean Front
Water Access Y
Water Access Desc Deeded Beach Access
Private Pool No
Building
Unit Features Ocean View,Direct Ocean,Pool Area View
Foundation Cbs Construction
Unit Floor 5
Construction Status Resale
Others
Pets Allowed Yes
HOA Fee Include 2812
Senior Community No HOPA
Restrictions No Trucks/Rv'S,Ok To Lease,Other Restrictions,Renting Limited
Security Features Garage Secured
Acceptable Financing Cash, Conventional
Membership Fee Required No
Listing Terms Cash, Conventional
Special Listing Condition As Is, Disclosure
Pets Allowed Other Restrictions
Read Less
Want to know what your home might be worth? Contact us for a FREE valuation!

Our team is ready to help you sell your home for the highest possible price ASAP

Bought with NON MEMBER MLS

