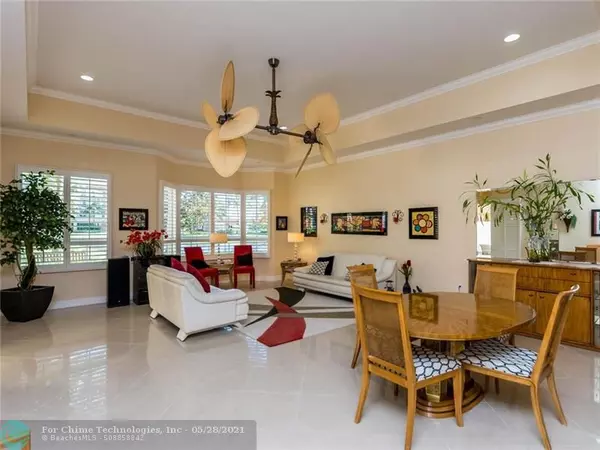$673,000
$673,000
For more information regarding the value of a property, please contact us for a free consultation.
16133 Emerald Estates Dr #16133 Weston, FL 33331
3 Beds
2.5 Baths
2,390 SqFt
Key Details
Sold Price $673,000
Property Type Townhouse
Sub Type Villa
Listing Status Sold
Purchase Type For Sale
Square Footage 2,390 sqft
Price per Sqft $281
Subdivision The Palms At Weston
MLS Listing ID F10285826
Sold Date 09/15/21
Style Villa Fee Simple
Bedrooms 3
Full Baths 2
Half Baths 1
Construction Status Resale
HOA Fees $620/qua
HOA Y/N Yes
Year Built 2007
Annual Tax Amount $9,771
Tax Year 2020
Property Description
ABSOLUTELY STUNNING!! DESIRABLE CORNER LOCATION OVERLOOKING A PEACEFUL WATERFRONT! "THE PALMS" IN WESTON IS A RESORT STYLE 55+ COMMUNITY. SPACIOUS 3 BEDROOM (3RD BDRM CURRENTLY USED AS A DEN) 2.5 BATH, OPEN & BRIGHT W/LARGE LIVING AREAS A SPLIT FLOOR PLAN, PORCELAIN FLOORS IN ALL MAIN LIVING AREAS, HIGH-END WOOD LAMINTE FLOORS IN BDRMS, CROWN MOLDING AND PLANTATION SHUTTERS. KITCHEN FEATURES, GRANITE COUNTERS, 42" WOOD CABINETS, SS APPLIANCES, PULL-OUTS, PANTRY & SNACK COUNTER.
AMMENITIES INCLUDE:CABLE, INTERNET, $180 CREDIT TO RESTAURANT, 40-METER POOL, 2 SPAS, FITNESS CENTER, RESTAURANT/LOBBY BAR, LIBRARY, GAME ROOM, ACTIVITIES DIRECTOR & CONCIERGE. EXERCISE CLASSES/CLUBS/WALKING PATHS/BACKUP GENERATOR/VALET, SECURITY, MEDICARE-CERTIFIED HOME HEALTH/CARE AGENCY ON PREMISES.
Location
State FL
County Broward County
Community The Palms At Weston
Area Weston (3890)
Building/Complex Name The Palms at Weston
Rooms
Bedroom Description Entry Level
Other Rooms Attic, Den/Library/Office, Great Room, Utility Room/Laundry
Dining Room Dining/Living Room, Snack Bar/Counter
Interior
Interior Features First Floor Entry, Built-Ins, Laundry Tub, Pull Down Stairs, Volume Ceilings, Walk-In Closets
Heating Central Heat, Electric Heat
Cooling Ceiling Fans, Central Cooling, Electric Cooling
Flooring Other Floors, Tile Floors
Equipment Automatic Garage Door Opener, Dishwasher, Disposal, Dryer, Electric Range, Electric Water Heater, Icemaker, Microwave, Refrigerator, Self Cleaning Oven, Smoke Detector, Washer
Furnishings Unfurnished
Exterior
Exterior Feature High Impact Doors, Open Porch, Patio
Garage Spaces 2.0
Community Features Gated Community
Amenities Available Bar, Bike Storage, Bike/Jog Path, Business Center, Café/Restaurant, Clubhouse-Clubroom, Fitness Center, Heated Pool, Library, Pool, Spa/Hot Tub
Waterfront Description Lake Front
Water Access Y
Water Access Desc Other
Private Pool No
Building
Unit Features Lake,Water View
Foundation Concrete Block Construction, Stucco Exterior Construction
Unit Floor 1
Construction Status Resale
Schools
Elementary Schools Everglades
Middle Schools Falcon Cove
High Schools Cypress Bay
Others
Pets Allowed Yes
HOA Fee Include 1861
Senior Community Verified
Restrictions No Restrictions
Security Features Guard At Site
Acceptable Financing Cash, Conventional
Membership Fee Required No
Listing Terms Cash, Conventional
Special Listing Condition As Is
Pets Allowed Size Limit
Read Less
Want to know what your home might be worth? Contact us for a FREE valuation!

Our team is ready to help you sell your home for the highest possible price ASAP

Bought with Best of Luxury Realty Corp.





