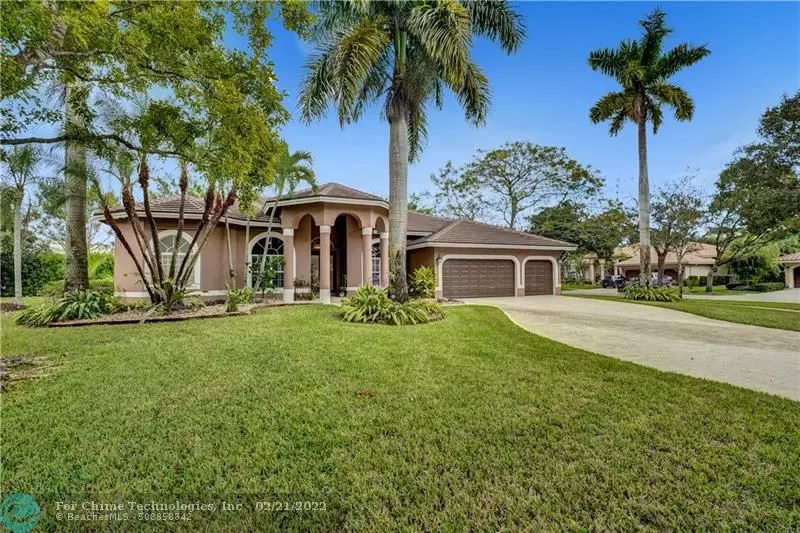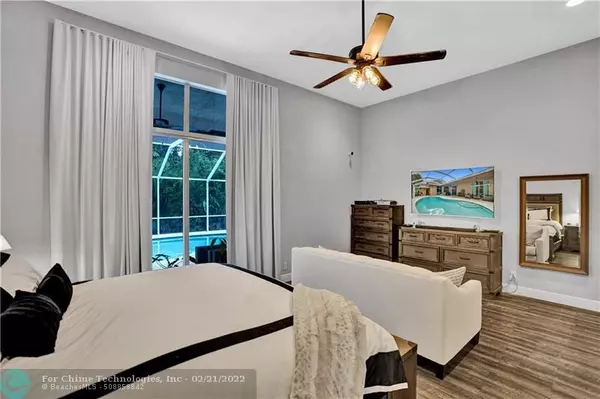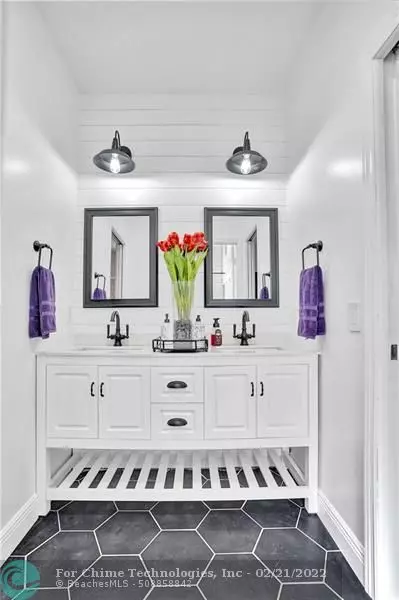$905,777
$875,000
3.5%For more information regarding the value of a property, please contact us for a free consultation.
7185 NW 68th Dr Parkland, FL 33067
5 Beds
3 Baths
2,831 SqFt
Key Details
Sold Price $905,777
Property Type Single Family Home
Sub Type Single
Listing Status Sold
Purchase Type For Sale
Square Footage 2,831 sqft
Price per Sqft $319
Subdivision Bennington
MLS Listing ID F10311309
Sold Date 02/18/22
Style Pool Only
Bedrooms 5
Full Baths 3
Construction Status Resale
HOA Fees $210/qua
HOA Y/N Yes
Year Built 1997
Annual Tax Amount $987,658
Tax Year 2021
Lot Size 0.323 Acres
Property Description
Located on a Corner Lot & Cul de Sac! This MODERN HOME features 5 BEDS, 3 BATHS + a 3 CAR GARAGE + Screened in POOL area for entertaining!! New Roof (2019) & Smart Home technology. Chef's Kitchen; SS appliances, induction cooktop, stainless farmhouse sink, white double shaker cabinets w/ custom roll outs, pantry, spice rack, black quartz counters w/ white veining, & cabinet under mount lighting. Jack & Jill Bathroom features a double vanity, shiplap feature wall & hexagon tile floors. 22" deep soaker tub, frameless glass sliding door, rainfall shower head w/ matte white subway tile. Newer paint both int. & ext.
Custom plantation shutters & drapes throughout. Landscaping includes low maintenance plants. A+Schools, Parks nearby, Shopping & Major Hwys. LOW INVENTORY IN PARKLAND, A MUST SEE!
Location
State FL
County Broward County
Community Ternbridge
Area North Broward 441 To Everglades (3611-3642)
Rooms
Bedroom Description Master Bedroom Ground Level,Sitting Area - Master Bedroom
Other Rooms Den/Library/Office
Dining Room Breakfast Area, Eat-In Kitchen, Formal Dining
Interior
Interior Features First Floor Entry, Kitchen Island, 3 Bedroom Split, Vaulted Ceilings, Walk-In Closets
Heating Central Heat
Cooling Ceiling Fans, Central Cooling
Flooring Tile Floors, Vinyl Floors
Equipment Automatic Garage Door Opener, Dishwasher, Disposal, Dryer, Microwave, Security System Leased, Washer
Furnishings Unfurnished
Exterior
Exterior Feature Patio, Screened Porch, Storm/Security Shutters
Parking Features Attached
Garage Spaces 3.0
Pool Below Ground Pool, Heated, Screened
Community Features Gated Community
Water Access N
View Garden View, Pool Area View
Roof Type Curved/S-Tile Roof
Private Pool No
Building
Lot Description 1/4 To Less Than 1/2 Acre Lot
Foundation Cbs Construction
Sewer Municipal Sewer
Water Municipal Water
Construction Status Resale
Schools
Elementary Schools Riverglades
Middle Schools Westglades
High Schools Stoneman;Dougls
Others
Pets Allowed Yes
HOA Fee Include 630
Senior Community No HOPA
Restrictions Assoc Approval Required,Ok To Lease
Acceptable Financing Cash, Conventional
Membership Fee Required No
Listing Terms Cash, Conventional
Pets Allowed No Restrictions
Read Less
Want to know what your home might be worth? Contact us for a FREE valuation!

Our team is ready to help you sell your home for the highest possible price ASAP

Bought with United Realty Group Inc.





