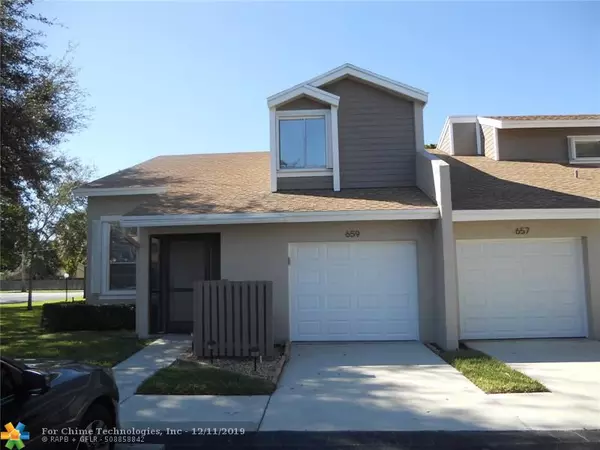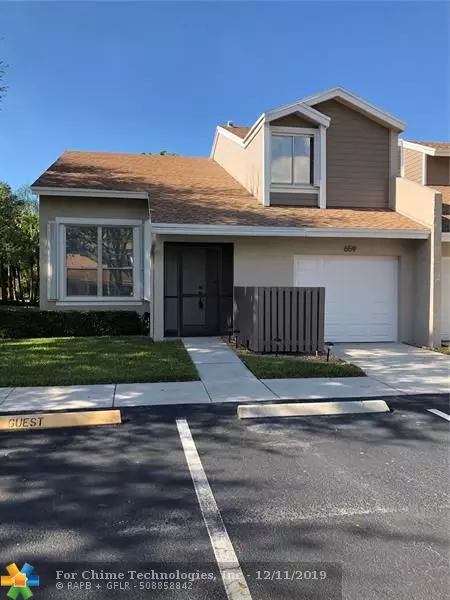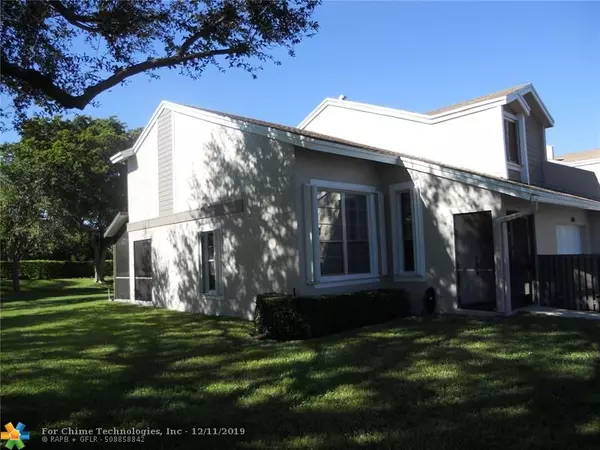$295,000
$299,900
1.6%For more information regarding the value of a property, please contact us for a free consultation.
659 Woodgate Ln #A Sunrise, FL 33326
3 Beds
2.5 Baths
1,400 SqFt
Key Details
Sold Price $295,000
Property Type Townhouse
Sub Type Townhouse
Listing Status Sold
Purchase Type For Sale
Square Footage 1,400 sqft
Price per Sqft $210
Subdivision Woodgate 10 Condo
MLS Listing ID H10782835
Sold Date 01/22/20
Style Townhouse Condo
Bedrooms 3
Full Baths 2
Half Baths 1
Construction Status Unknown
HOA Fees $15/ann
HOA Y/N Yes
Year Built 1987
Annual Tax Amount $1,577
Tax Year 2019
Property Description
Rarely available WOODGATE corner Townhouse. Completely remodeled. Nothing to do in this home. Porcelain wood look tile and newer laminate in all bedrooms. New White Shaker Kitchen with Stainless appliances & plenty of storage. Plantation shutters complete the living room and dining room. Vaulted ceilings. All bedrooms upstairs. Double Master Closets for extra storage. Master bath has a separate dressing area and a shower. 2nd bath has a tub/shower combination. Half bath on the main floor. Large screened in patio to entertain and BBQ! This corner lot is surrounded by greenery, shrubs and trees. You will be amazed at the yard space surrounding this unit. Excellent Weston and Davie Schools. Woodgate amenities include pool, tennis & playground. Close to I75 and 595. Call Today!
Location
State FL
County Broward County
Area Weston (3890)
Building/Complex Name Woodgate
Rooms
Bedroom Description Master Bedroom Upstairs
Dining Room Dining/Living Room, Eat-In Kitchen, Snack Bar/Counter
Interior
Interior Features First Floor Entry, Pantry, Stacked Bedroom, Vaulted Ceilings, Walk-In Closets
Heating Central Heat
Cooling Ceiling Fans, Central Cooling
Flooring Other Floors, Tile Floors, Wood Floors
Equipment Automatic Garage Door Opener, Dishwasher, Disposal, Dryer, Electric Range, Electric Water Heater, Icemaker, Microwave, Refrigerator, Self Cleaning Oven, Smoke Detector, Washer
Exterior
Exterior Feature Patio, Storm/Security Shutters
Parking Features Attached
Garage Spaces 1.0
Amenities Available Child Play Area, Pool, Tennis
Water Access N
Private Pool No
Building
Unit Features Garden View
Foundation Cbs Construction, Frame Construction
Unit Floor 1
Construction Status Unknown
Schools
Elementary Schools Indian Trace
Middle Schools Tequesta Trace
High Schools Western
Others
Pets Allowed Yes
HOA Fee Include 180
Senior Community No HOPA
Restrictions No Lease; 1st Year Owned,Other Restrictions
Security Features Tv Camera
Acceptable Financing Cash, Cash Only, Conventional
Membership Fee Required No
Listing Terms Cash, Cash Only, Conventional
Special Listing Condition As Is
Pets Allowed Restrictions Or Possible Restrictions
Read Less
Want to know what your home might be worth? Contact us for a FREE valuation!

Our team is ready to help you sell your home for the highest possible price ASAP

Bought with Hartman Realty Group





