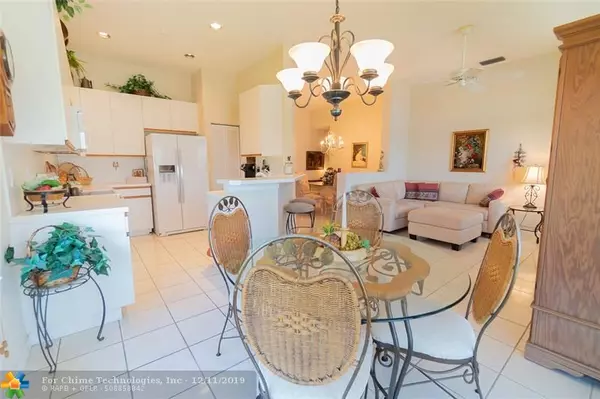$444,000
$459,222
3.3%For more information regarding the value of a property, please contact us for a free consultation.
749 Vista Meadows Dr Weston, FL 33327
3 Beds
2 Baths
1,522 SqFt
Key Details
Sold Price $444,000
Property Type Single Family Home
Sub Type Single
Listing Status Sold
Purchase Type For Sale
Square Footage 1,522 sqft
Price per Sqft $291
Subdivision Sector 3 - Parcels H I J
MLS Listing ID H10777209
Sold Date 04/03/20
Style WF/No Ocean Access
Bedrooms 3
Full Baths 2
Construction Status Resale
HOA Fees $100/qua
HOA Y/N Yes
Year Built 1998
Annual Tax Amount $4,460
Tax Year 2019
Lot Size 9,041 Sqft
Property Description
Sale falling thru, come be 1st in line~ Not just 1 reason to take a look, there are many~ We are proud to present to those few families who are looking for that $1,000,000 view for only 1/2 the price a fabulous 3 bedroom split bedroom plan sitting on a cul-de-sac, on an oversized lot with a Huge screened in patio right smack in the middle of Paradise~ We have a large kitchen with a breakfast bar & eat in area that looks onto that Huge lake~ We have vaulted ceilings & have been freshly painted~ We are 1 of the few that can say we have a BRAND NEW ROOF as of July 2019 so no worries there~ We are the development that is across from the pool & activities so no need to drive~ Walking distance to school & 4 minutes to I-75~ Nothing like coming from your days journey to a sunset from your Home!
Location
State FL
County Broward County
Area Weston (3890)
Zoning Resident
Rooms
Bedroom Description At Least 1 Bedroom Ground Level,Master Bedroom Ground Level
Other Rooms Family Room, Utility Room/Laundry
Dining Room Breakfast Area, Formal Dining, Snack Bar/Counter
Interior
Interior Features First Floor Entry, Roman Tub, Split Bedroom, Volume Ceilings, Walk-In Closets
Heating Central Heat, Electric Heat
Cooling Ceiling Fans, Central Cooling
Flooring Carpeted Floors, Ceramic Floor, Tile Floors
Equipment Automatic Garage Door Opener, Dishwasher, Disposal, Dryer, Electric Range, Electric Water Heater, Icemaker, Microwave, Owned Burglar Alarm, Refrigerator, Self Cleaning Oven, Smoke Detector, Washer
Exterior
Exterior Feature Exterior Lighting, Open Porch, Room For Pool, Screened Balcony, Storm/Security Shutters
Garage Spaces 2.0
Waterfront Description Lake Front
Water Access Y
Water Access Desc Other
View Water View
Roof Type Barrel Roof
Private Pool No
Building
Lot Description Cul-De-Sac Lot, Irregular Lot, Oversized Lot
Foundation Concrete Block Construction
Sewer Municipal Sewer
Water Municipal Water
Construction Status Resale
Others
Pets Allowed Yes
HOA Fee Include 300
Senior Community No HOPA
Restrictions Other Restrictions
Acceptable Financing Conventional, VA
Membership Fee Required No
Listing Terms Conventional, VA
Special Listing Condition Disclosure, Survey Available
Pets Allowed More Than 20 Lbs
Read Less
Want to know what your home might be worth? Contact us for a FREE valuation!

Our team is ready to help you sell your home for the highest possible price ASAP

Bought with Brokers, LLC





