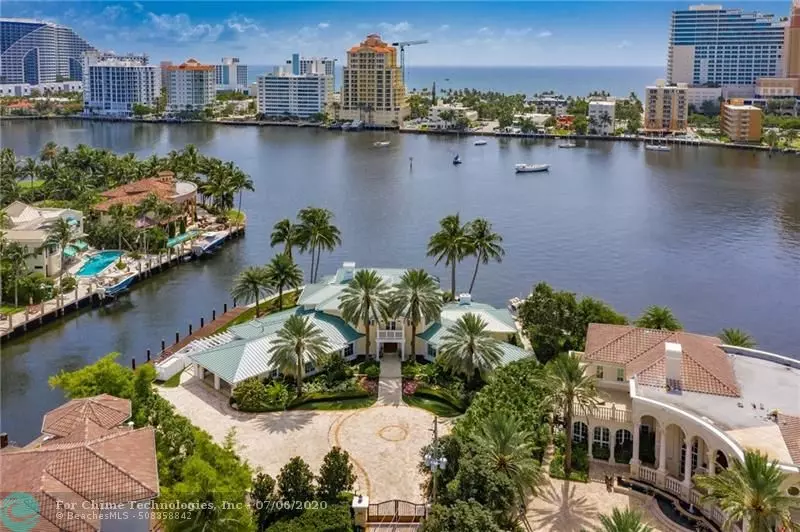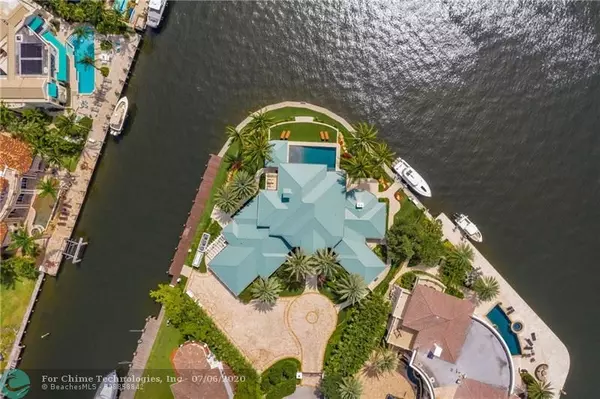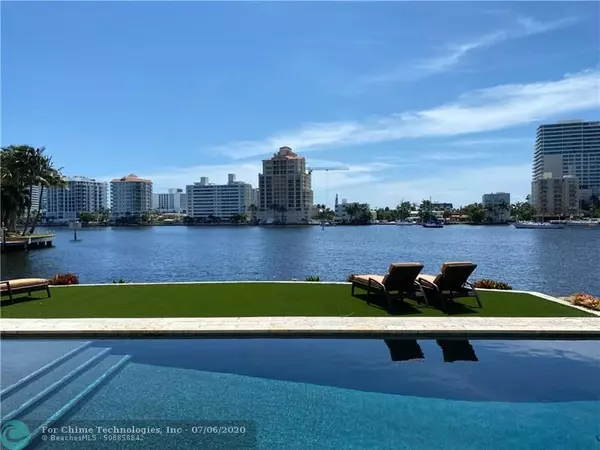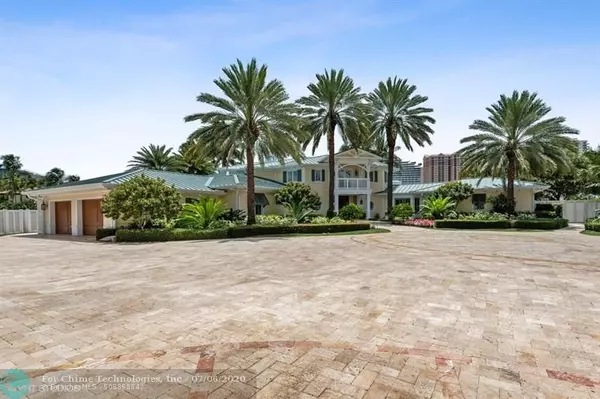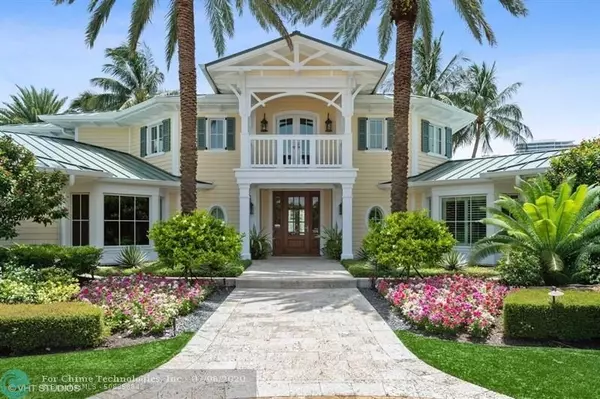$9,000,000
$12,000,000
25.0%For more information regarding the value of a property, please contact us for a free consultation.
1 PELICAN DR Fort Lauderdale, FL 33301
5 Beds
5.5 Baths
6,523 SqFt
Key Details
Sold Price $9,000,000
Property Type Single Family Home
Sub Type Single
Listing Status Sold
Purchase Type For Sale
Square Footage 6,523 sqft
Price per Sqft $1,379
Subdivision Pelican Isle 21-19 B
MLS Listing ID F10234785
Sold Date 08/07/20
Style WF/Pool/Ocean Access
Bedrooms 5
Full Baths 5
Half Baths 1
Construction Status Resale
HOA Y/N Yes
Year Built 2016
Annual Tax Amount $108,001
Tax Year 2019
Property Description
No expense was spared in this stunning British West Indies home! This point lot has mega yacht dockage w/ 3 phase power & breathtaking Intracoastal views in a no-wake zone. Gated property w/ all the bells and whistles such as high-end finishes throughout, gourmet kitchen w/ commercial exhaust system & top-of-the-line appliances including 12 burner gas stove, 2 master suites, 2 offices, walnut wood & marble floors, elevator, 20,000lb boat lift, full house generator, Crestron smart home system & security system. Resort-style backyard w/ saltwater pool, outdoor kitchen, irrigated Astro Turf & cabana bath. Perfect for entertaining all year w/ amazing views & a constant breeze. Located in the security patrolled Seven Isles neighborhood close to Las Olas shops, fine dining, the beach & airport.
Location
State FL
County Broward County
Community Las Olas Isles
Area Ft Ldale Se (3280;3600;3800)
Zoning RES
Rooms
Bedroom Description At Least 1 Bedroom Ground Level,Master Bedroom Ground Level,Master Bedroom Upstairs,Sitting Area - Master Bedroom
Other Rooms Den/Library/Office, Family Room, Great Room, Utility Room/Laundry
Dining Room Breakfast Area, Formal Dining
Interior
Interior Features First Floor Entry, Built-Ins, Elevator, Foyer Entry, Pantry, Walk-In Closets
Heating Central Heat, Electric Heat
Cooling Central Cooling, Electric Cooling
Flooring Marble Floors, Wood Floors
Equipment Automatic Garage Door Opener, Dishwasher, Disposal, Dryer, Elevator, Gas Range, Icemaker, Refrigerator, Washer
Furnishings Furniture Negotiable
Exterior
Exterior Feature Barbeque, Exterior Lighting, Fence, High Impact Doors, Patio
Parking Features Attached
Garage Spaces 2.0
Pool Below Ground Pool, Concrete, Heated, Salt Chlorination
Waterfront Description Intracoastal Front,No Fixed Bridges,Ocean Access,Point Lot
Water Access Y
Water Access Desc Boatlift,Private Dock,Unrestricted Salt Water Access
View Intracoastal View, Water View
Roof Type Aluminum Roof
Private Pool No
Building
Lot Description 1/2 To Less Than 3/4 Acre Lot
Foundation Concrete Block Construction
Sewer Municipal Sewer
Water Municipal Water
Construction Status Resale
Others
Pets Allowed Yes
Senior Community No HOPA
Restrictions No Restrictions
Acceptable Financing Cash, Conventional, Other Terms
Membership Fee Required No
Listing Terms Cash, Conventional, Other Terms
Pets Allowed No Restrictions
Read Less
Want to know what your home might be worth? Contact us for a FREE valuation!

Our team is ready to help you sell your home for the highest possible price ASAP

Bought with Drum Realty

