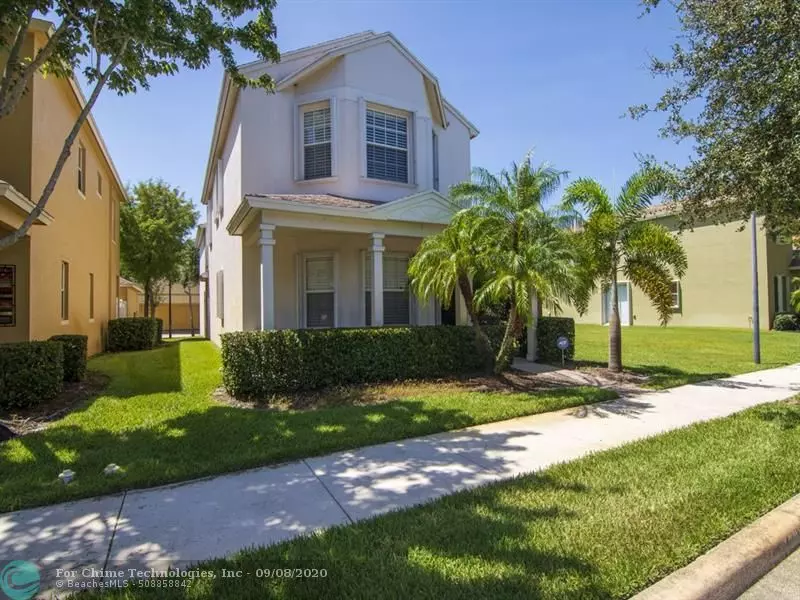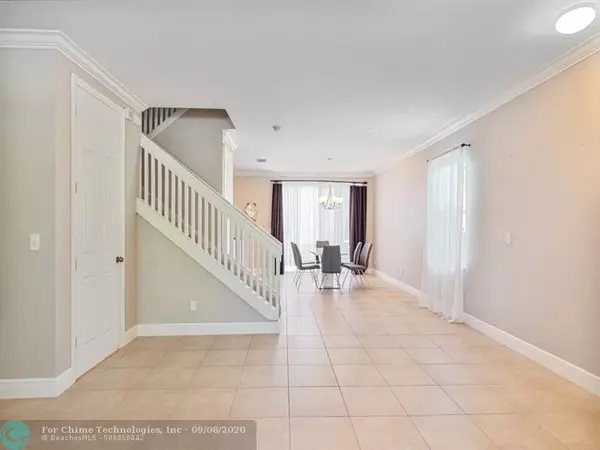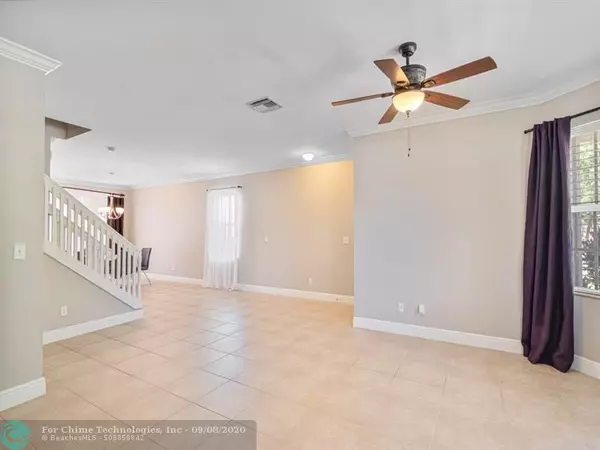$251,000
$248,500
1.0%For more information regarding the value of a property, please contact us for a free consultation.
2519 SE Ruskin Dr Port Saint Lucie, FL 34952
4 Beds
3.5 Baths
2,160 SqFt
Key Details
Sold Price $251,000
Property Type Single Family Home
Sub Type Single
Listing Status Sold
Purchase Type For Sale
Square Footage 2,160 sqft
Price per Sqft $116
Subdivision East Lake Village 3
MLS Listing ID F10246965
Sold Date 10/16/20
Style No Pool/No Water
Bedrooms 4
Full Baths 3
Half Baths 1
Construction Status Resale
HOA Fees $180/qua
HOA Y/N Yes
Year Built 2007
Annual Tax Amount $4,763
Tax Year 2019
Lot Size 3,485 Sqft
Property Description
RARE FIND in this highly desirable community/location! This wonderful 2-story home features 3 br/2.5 ba in main home PLUS a separate 1br/1ba guest home above garage w/ private entrance! Enjoy morning or evening strolls/jogs around the lake directly across the street. Main home offers an open layout, tile floors, bay windows (up and down), private patio area, granite counters, stainless appl, b'fast bar in kitchen, and a spacious master suite w/ walk-in closets, dual vanity, soaking tub. Guest area is over 2-car garage and features wood laminate floors, kitchen, sep bedroom & full bath. Accordian hurricane shutters, CBS construction, UV system, overhead storage racks in garage. Great condition awaiting its next owner.**MULTIPLE OFFERS RECEIVED. Please have offers in by Sat 9/12, 5pm.
Location
State FL
County St. Lucie County
Community East Lake Village
Area St Lucie County 7100; 7110; 7150; 7190
Zoning SF RES
Rooms
Bedroom Description Master Bedroom Upstairs
Other Rooms Family Room, Garage Apartment, Utility Room/Laundry
Dining Room Dining/Living Room, Kitchen Dining
Interior
Interior Features First Floor Entry, Pantry, Vaulted Ceilings, Walk-In Closets
Heating Central Heat, Electric Heat
Cooling Ceiling Fans, Central Cooling, Electric Cooling
Flooring Carpeted Floors, Laminate, Tile Floors
Equipment Automatic Garage Door Opener, Dishwasher, Disposal, Dryer, Electric Water Heater, Microwave, Refrigerator, Smoke Detector, Washer
Furnishings Unfurnished
Exterior
Exterior Feature Open Porch, Patio
Parking Features Attached
Garage Spaces 2.0
Water Access N
View Lake
Roof Type Comp Shingle Roof
Private Pool No
Building
Lot Description Less Than 1/4 Acre Lot, East Of Us 1
Foundation Cbs Construction, Slab Construction, Stone Exterior Construction
Sewer Municipal Sewer
Water Municipal Water
Construction Status Resale
Others
Pets Allowed Yes
HOA Fee Include 540
Senior Community No HOPA
Restrictions Assoc Approval Required,Ok To Lease With Res
Acceptable Financing Cash, Conventional
Membership Fee Required No
Listing Terms Cash, Conventional
Pets Allowed No Aggressive Breeds
Read Less
Want to know what your home might be worth? Contact us for a FREE valuation!

Our team is ready to help you sell your home for the highest possible price ASAP

Bought with Montesano Realty & Associates LLC





