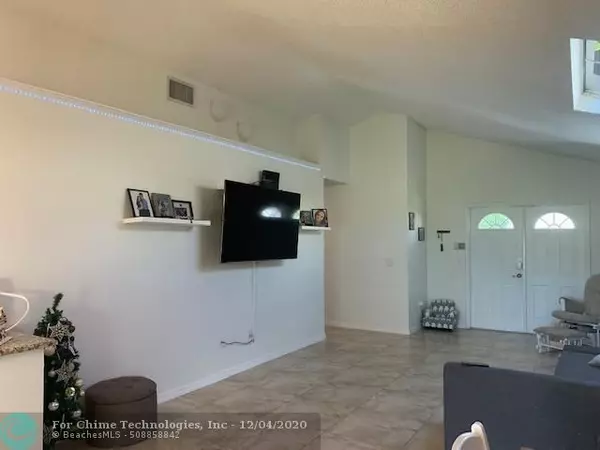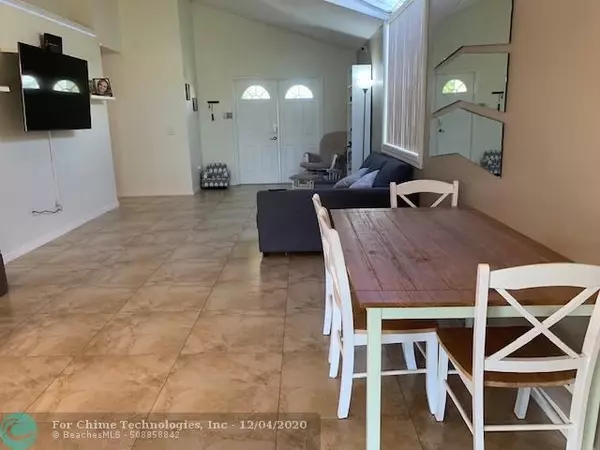$320,000
$329,000
2.7%For more information regarding the value of a property, please contact us for a free consultation.
8072 Cedar Hollow Ln Boca Raton, FL 33433
3 Beds
2 Baths
1,350 SqFt
Key Details
Sold Price $320,000
Property Type Single Family Home
Sub Type Single
Listing Status Sold
Purchase Type For Sale
Square Footage 1,350 sqft
Price per Sqft $237
Subdivision Country Park At Boca Rato
MLS Listing ID F10261260
Sold Date 02/16/21
Style No Pool/No Water
Bedrooms 3
Full Baths 2
Construction Status Resale
HOA Fees $108/mo
HOA Y/N Yes
Year Built 1985
Annual Tax Amount $4,180
Tax Year 2020
Lot Size 6,003 Sqft
Property Description
Perfect starter home! 3/2 Renovated throughout! Vaulted ceilings w/ sky light. A School zone. Kitchen with granite counter tops and stainless steel appliances. Fully renovated baths. Master has glass enclosed shower and over sized bath tub. Gorgeous vanity areas w/ modern hardware in both baths. Screened patio in back and large front covered porch, fully fenced yard great for kids and pets. Large storage shed. Home is equipped with hurricane panels. Located on cul de sac in one of the best locations in community. Roof 2006, 3 Ton Trane A/C 2011 & A/C Compressor replaced 2018 w/ NEST SMART Thermostat. Low hoa of $108/mo. Community Pool. Energy effecient washer/dryer approx 1 year new. Trane A/C Pet and Family friendly community! Garage enclosed under air by original builder.
Location
State FL
County Palm Beach County
Community Country Park
Area Palm Beach 4750; 4760; 4770; 4780; 4860; 4870; 488
Zoning RS
Rooms
Bedroom Description Master Bedroom Ground Level
Other Rooms Utility/Laundry In Garage
Dining Room Dining/Living Room, Snack Bar/Counter
Interior
Interior Features First Floor Entry, Skylight, Stacked Bedroom, Vaulted Ceilings
Heating Electric Heat
Cooling Electric Cooling
Flooring Laminate, Tile Floors
Equipment Dishwasher, Disposal, Dryer, Electric Range, Icemaker, Microwave, Refrigerator, Washer
Exterior
Exterior Feature Extra Building/Shed, Fence, Open Porch, Screened Porch, Storm/Security Shutters
Water Access N
View Garden View, Other View
Roof Type Comp Shingle Roof
Private Pool No
Building
Lot Description Less Than 1/4 Acre Lot
Foundation Frame With Stucco
Sewer Municipal Sewer
Water Municipal Water
Construction Status Resale
Others
Pets Allowed Yes
HOA Fee Include 108
Senior Community No HOPA
Restrictions Ok To Lease
Acceptable Financing Cash, Conventional, FHA-Va Approved
Membership Fee Required No
Listing Terms Cash, Conventional, FHA-Va Approved
Pets Allowed No Restrictions
Read Less
Want to know what your home might be worth? Contact us for a FREE valuation!

Our team is ready to help you sell your home for the highest possible price ASAP

Bought with Blue Realty Team, LLC





