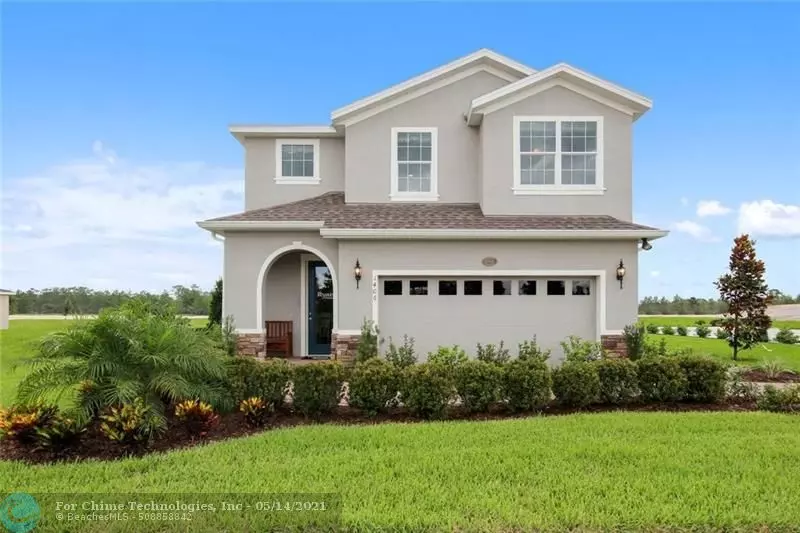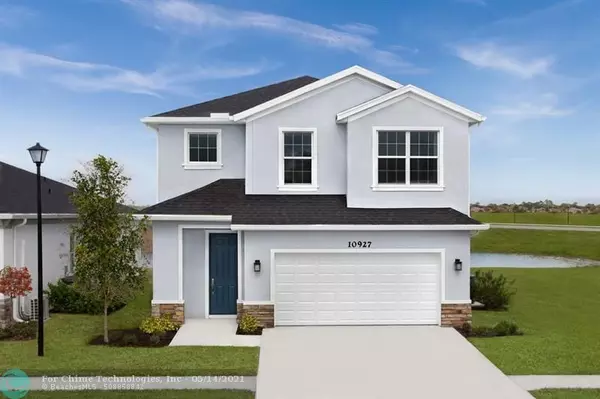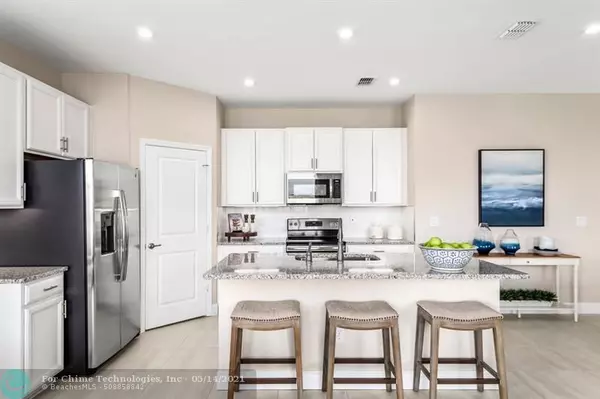$336,945
$336,945
For more information regarding the value of a property, please contact us for a free consultation.
10976 SW PACINI WAY Port Saint Lucie, FL 34987
3 Beds
2.5 Baths
1,886 SqFt
Key Details
Sold Price $336,945
Property Type Single Family Home
Sub Type Single
Listing Status Sold
Purchase Type For Sale
Square Footage 1,886 sqft
Price per Sqft $178
Subdivision Crosstown Commons
MLS Listing ID F10279868
Sold Date 06/15/21
Style No Pool/No Water
Bedrooms 3
Full Baths 2
Half Baths 1
Construction Status Under Construction
HOA Fees $5/ann
HOA Y/N Yes
Year Built 2021
Tax Year 2020
Lot Size 5,097 Sqft
Property Description
Crosstown Commons is low fee master-planned community located within the Verano property. A beautiful pool and cabana beckons on hot days. Nearby are New York Mets Spring Training, PGA Golf Club, beaches, parks, bowling, movie theaters and much more. This Doral 2-story floor 3/2.5 plan with loft. featuring 1888 heated sf and 2373 under roof, large great room, spacious kitchen and relaxing Owner's Suite. Owner's Bath has dual vanity sinks with a walk- in shower. Granite in kitchen, covered lanai. WIFI garage opener and NEST thermostat. **Closing cost assistance available from Builder's affiliated lender**. DISCLAIMER: Prices, and offers subject to change w/o notice. Lot Premium may apply. All photos are stock photos of this floor plan. Actual home may differ from photos.
Location
State FL
County St. Lucie County
Community Verano
Area St Lucie County 7500; 7600
Rooms
Bedroom Description Master Bedroom Upstairs
Other Rooms Great Room, Loft, Utility Room/Laundry
Dining Room Breakfast Area, Eat-In Kitchen, Family/Dining Combination
Interior
Interior Features First Floor Entry, Kitchen Island, Foyer Entry, Other Interior Features, Pantry, Split Bedroom, Walk-In Closets
Heating Central Heat
Cooling Central Cooling
Flooring Carpeted Floors, Ceramic Floor, Concrete Floors
Equipment Automatic Garage Door Opener, Dishwasher, Disposal, Electric Range, Microwave, Smoke Detector
Furnishings Unfurnished
Exterior
Exterior Feature Patio
Parking Features Attached
Garage Spaces 2.0
Water Access N
View None
Roof Type Comp Shingle Roof
Private Pool No
Building
Lot Description Less Than 1/4 Acre Lot
Foundation Concrete Block Construction, Cbs Construction
Sewer Municipal Sewer
Water Municipal Water
Construction Status Under Construction
Others
Pets Allowed Yes
HOA Fee Include 70
Senior Community No HOPA
Restrictions Assoc Approval Required
Acceptable Financing Cash, Conventional, FHA, VA
Membership Fee Required No
Listing Terms Cash, Conventional, FHA, VA
Special Listing Condition Home Warranty
Pets Allowed Size Limit
Read Less
Want to know what your home might be worth? Contact us for a FREE valuation!

Our team is ready to help you sell your home for the highest possible price ASAP

Bought with Keller Williams Realty Services





