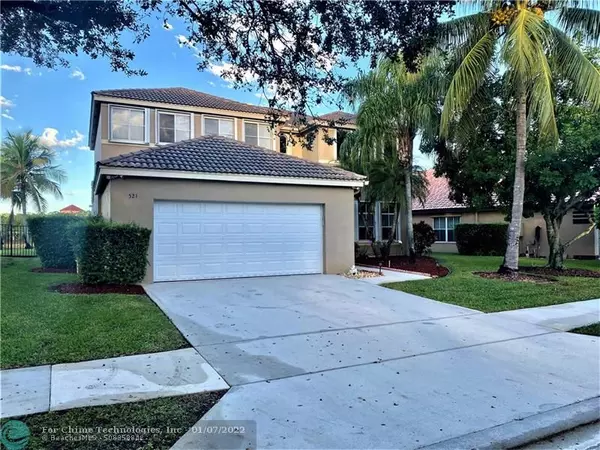$760,000
$760,000
For more information regarding the value of a property, please contact us for a free consultation.
521 Carrington Ln Weston, FL 33326
5 Beds
3 Baths
2,556 SqFt
Key Details
Sold Price $760,000
Property Type Single Family Home
Sub Type Single
Listing Status Sold
Purchase Type For Sale
Square Footage 2,556 sqft
Price per Sqft $297
Subdivision Sector 4 North 153-46 B
MLS Listing ID F10307794
Sold Date 01/06/22
Style WF/No Ocean Access
Bedrooms 5
Full Baths 3
Construction Status Resale
HOA Fees $128/qua
HOA Y/N Yes
Year Built 1993
Annual Tax Amount $9,100
Tax Year 2020
Lot Size 7,661 Sqft
Property Description
INVITING 5 BEDROOMS 3 BATHROOMS TWO STORY FAMILY HOME IN THE PRESTIGE GATED COMMUNITY OF NORTH LAKES, WALKING DISTANCE TO GRADE A SCHOOLS, THIS BEAUTIFUL HOME FEATURES 3 CUSTOME FRENCH DOORS ACCESING THE PATIO LEADING TO A LAKE FOR THE ENJOYMENT OF BEAUTIFUL AND PICTURESQUE SUNSETS, CUSTOME DESIGN HUNTER DOUGLAS ROLLER SHADES, WATER SOFTENER, CEILING LIGHTS, STAINLESS STEEL APPLIANCES, GRANITE KITCHEN COUNTER TOPS, BATH ROOMS AND KITCHEN UPGRADES, 4 YEAR OLD A/C UNIT, INPACT FRONT DOOR AND GARAGE DOOR, FRESHLY PAINTED. EASY ACCES TO MAIN HIGHT WAYS, SHOPS AND RESTAURANTS, THIS COMMUNITY IS LOCATES IN THE PRESTIGE CITY OF WESTON,
A MUST SEE PROPERTY TO MAKE YOUR HOME, WILL GO FAST.
OPEN HOUSE SATURDAY NOVEMBER 13TH AND SUNDAY NOVEMBER 14TH FROM 12:00AM TO 3:00PM
Location
State FL
County Broward County
Community North Lake
Area Weston (3890)
Zoning R-2
Rooms
Bedroom Description At Least 1 Bedroom Ground Level,Entry Level,Master Bedroom Upstairs
Other Rooms Attic, Den/Library/Office, Family Room, Utility Room/Laundry
Dining Room Dining/Living Room, Eat-In Kitchen, Formal Dining
Interior
Interior Features First Floor Entry, Closet Cabinetry, Other Interior Features, Pantry, Walk-In Closets
Heating Central Heat, Electric Heat
Cooling Air Purifier, Ceiling Fans, Central Cooling, Electric Cooling
Flooring Ceramic Floor, Vinyl Floors, Wood Floors
Equipment Automatic Garage Door Opener, Dishwasher, Disposal, Dryer, Electric Range, Electric Water Heater, Icemaker, Microwave, Purifier/Sink, Refrigerator, Smoke Detector, Washer
Furnishings Unfurnished
Exterior
Exterior Feature Fruit Trees, High Impact Doors, Open Porch, Patio, Room For Pool, Storm/Security Shutters
Parking Features Attached
Garage Spaces 2.0
Community Features Gated Community
Waterfront Description Lake Front
Water Access Y
Water Access Desc None
View Lake
Roof Type Barrel Roof
Private Pool No
Building
Lot Description Less Than 1/4 Acre Lot
Foundation Concrete Block Construction, Cbs Construction
Sewer Municipal Sewer
Water Municipal Water
Construction Status Resale
Schools
Elementary Schools Eagle Point
Middle Schools Tequesta Trace
High Schools Cypress Bay
Others
Pets Allowed Yes
HOA Fee Include 385
Senior Community No HOPA
Restrictions Assoc Approval Required
Acceptable Financing Cash, Conventional, FHA
Membership Fee Required No
Listing Terms Cash, Conventional, FHA
Special Listing Condition As Is
Pets Allowed No Aggressive Breeds
Read Less
Want to know what your home might be worth? Contact us for a FREE valuation!

Our team is ready to help you sell your home for the highest possible price ASAP

Bought with Weichert Realtors Capella Estates





