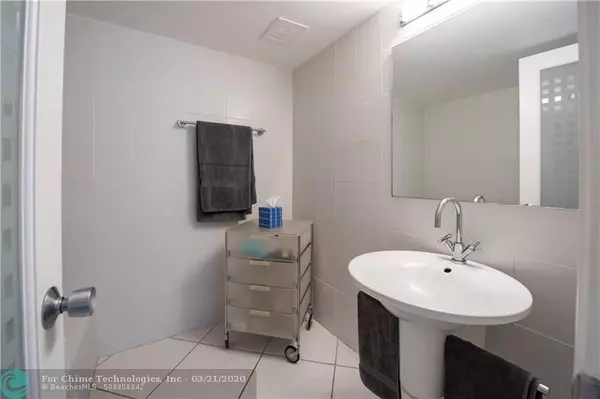$182,000
$192,000
5.2%For more information regarding the value of a property, please contact us for a free consultation.
200 NE 19th Ct #202-M Wilton Manors, FL 33305
1 Bed
1.5 Baths
750 SqFt
Key Details
Sold Price $182,000
Property Type Condo
Sub Type Condo
Listing Status Sold
Purchase Type For Sale
Square Footage 750 sqft
Price per Sqft $242
Subdivision Manor Grove Village Iv
MLS Listing ID F10221825
Sold Date 05/20/20
Style Condo 1-4 Stories
Bedrooms 1
Full Baths 1
Half Baths 1
Construction Status Resale
HOA Fees $315/mo
HOA Y/N Yes
Year Built 1973
Annual Tax Amount $3,171
Tax Year 2019
Property Description
Move-in ready, partially furnished top floor 1/1.5 unit with screened balcony offering serene courtyard and canal view. Tiled floors throughout, updated bathrooms and kitchen with newer appliances, water heater and A/C. Large bedroom has two custom, California closets and private bathroom. Impact windows and hurricane shutters offer double storm protection. Private storage cage. Manor Grove Village IV has no land lease, is pet friendly and has the most amenities of all buildings in the development, including ample guest parking, heated waterfront pool, tennis courts, shuffleboard, BBQ, Clubhouse with saunas, and dedicated carwash area. Located a few blocks from Richardson Park and the restaurants and nightlife on Wilton Drive.
Location
State FL
County Broward County
Area Ft Ldale Ne (3240-3270;3350-3380;3440-3450;3700)
Building/Complex Name Manor Grove Village IV
Rooms
Bedroom Description Master Bedroom Upstairs
Dining Room Dining/Living Room
Interior
Interior Features Second Floor Entry, Closet Cabinetry, Walk-In Closets
Heating Central Heat, Electric Heat
Cooling Ceiling Fans, Central Cooling, Electric Cooling
Flooring Ceramic Floor
Equipment Dishwasher, Electric Range, Electric Water Heater, Refrigerator, Self Cleaning Oven, Smoke Detector
Furnishings Partially Furnished
Exterior
Exterior Feature High Impact Doors, Screened Balcony, Storm/Security Shutters
Amenities Available Bbq/Picnic Area, Clubhouse-Clubroom, Exterior Lighting, Extra Storage, Heated Pool, Internet Included, Sauna, Shuffleboard, Tennis, Vehicle Wash Area
Waterfront Description Canal Width 1-80 Feet,Fixed Bridge(S),Navigable
Water Access Y
Water Access Desc None
Private Pool No
Building
Unit Features Canal,Garden View,Water View
Entry Level 1
Foundation Concrete Block Construction, Cbs Construction
Unit Floor 2
Construction Status Resale
Others
Pets Allowed Yes
HOA Fee Include 315
Senior Community No HOPA
Restrictions No Lease; 1st Year Owned
Security Features Security Patrol
Acceptable Financing Cash, Conventional
Membership Fee Required No
Listing Terms Cash, Conventional
Special Listing Condition As Is, Foreign Seller
Pets Allowed Cat Ok
Read Less
Want to know what your home might be worth? Contact us for a FREE valuation!

Our team is ready to help you sell your home for the highest possible price ASAP

Bought with RE/MAX Experience





