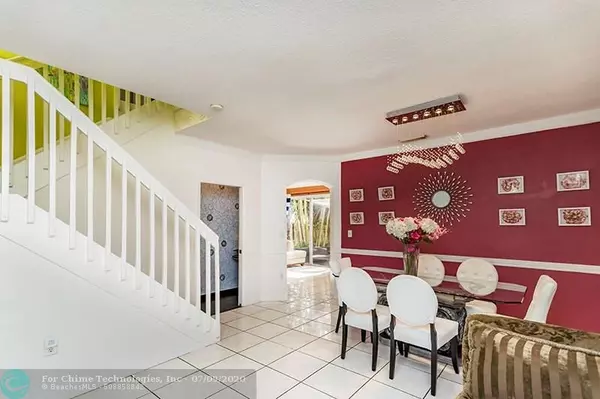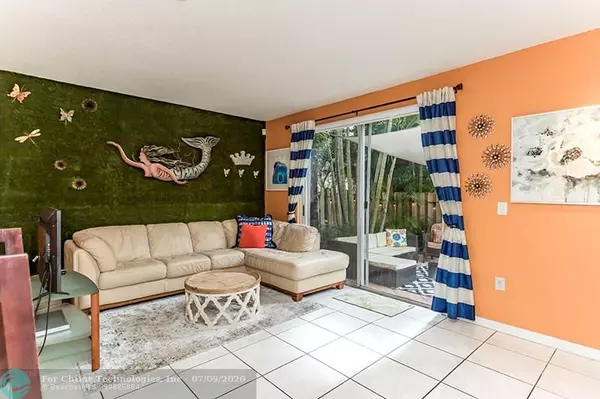$335,000
$339,995
1.5%For more information regarding the value of a property, please contact us for a free consultation.
811 NW 134th Ave Pembroke Pines, FL 33028
3 Beds
2.5 Baths
1,657 SqFt
Key Details
Sold Price $335,000
Property Type Townhouse
Sub Type Townhouse
Listing Status Sold
Purchase Type For Sale
Square Footage 1,657 sqft
Price per Sqft $202
Subdivision Antigua - Pembroke Falls
MLS Listing ID F10238094
Sold Date 08/27/20
Style Townhouse Fee Simple
Bedrooms 3
Full Baths 2
Half Baths 1
Construction Status Resale
HOA Fees $170/mo
HOA Y/N Yes
Year Built 1998
Annual Tax Amount $5,587
Tax Year 2019
Property Description
GORGEOUS THREE BEDROOM, TWO AND A HALF BATH TOWNHOUSE WITH ONE CAR GARAGE! THIS HOME FEATURES STUNNING DESIGNER FINISHES THROUGHOUT. OPEN KITCHEN WITH STAINLESS STEEL APPLIANCES AND PLENTY OF CABINETRY. SPACIOUS LIVING AREAS ON THE LOWER LEVEL WITH CUSTOM DECORATIVE WALLS, NEW MODERN WINDOW SHADES AND TILE FLOORING. OVERSIZED MASTER WITH STUNNING WOOD FLOORING, CALIFORNIA CLOSETS, AND COMPLETELY UPGRADED MASTER BATH WITH NEW VANITY, DEEP SOAKING BATHTUB AND GLASS SHOWER. YOU ALSO HAVE TWO OTHER SPACIOUS BEDROOMS. SECOND BATH AND HALF BATH ARE ALSO UPGRADED. PRIVATE FENCED-IN BACKYARD, WITH SUN SHADE OVER THE SITTING AREA.
Location
State FL
County Broward County
Community Pembroke Falls
Area Hollywood Central West (3980;3180)
Building/Complex Name ANTIGUA - PEMBROKE FALLS
Rooms
Bedroom Description Master Bedroom Upstairs
Other Rooms Other
Dining Room Formal Dining
Interior
Interior Features First Floor Entry, Built-Ins, Closet Cabinetry, Pantry, Walk-In Closets
Heating Central Heat, Electric Heat
Cooling Central Cooling, Electric Cooling
Flooring Carpeted Floors, Tile Floors, Wood Floors
Equipment Dishwasher, Dryer, Electric Range, Microwave, Refrigerator, Washer
Exterior
Exterior Feature Fence, Patio
Parking Features Attached
Garage Spaces 1.0
Amenities Available Pool
Water Access N
Private Pool No
Building
Unit Features Garden View
Foundation Cbs Construction
Unit Floor 1
Construction Status Resale
Others
Pets Allowed Yes
HOA Fee Include 170
Senior Community No HOPA
Restrictions Other Restrictions
Security Features Other Security
Acceptable Financing Cash, Conventional, FHA, VA
Membership Fee Required No
Listing Terms Cash, Conventional, FHA, VA
Special Listing Condition As Is
Pets Allowed Restrictions Or Possible Restrictions
Read Less
Want to know what your home might be worth? Contact us for a FREE valuation!

Our team is ready to help you sell your home for the highest possible price ASAP

Bought with Coldwell Banker Realty





