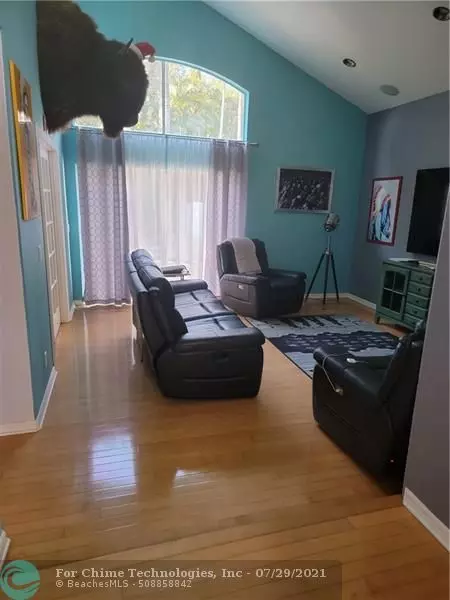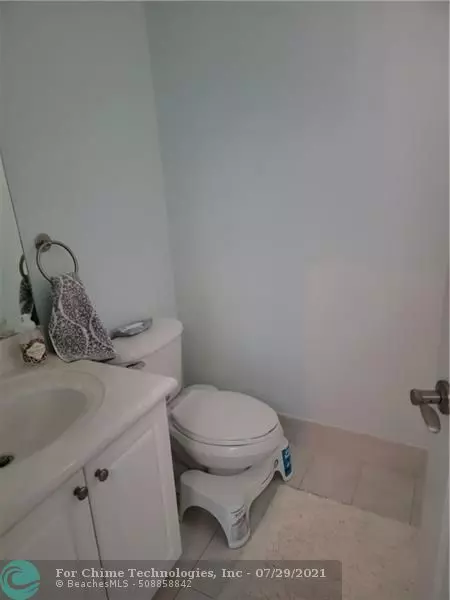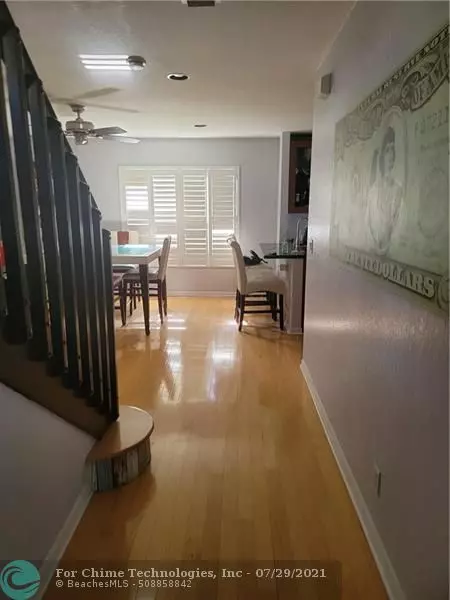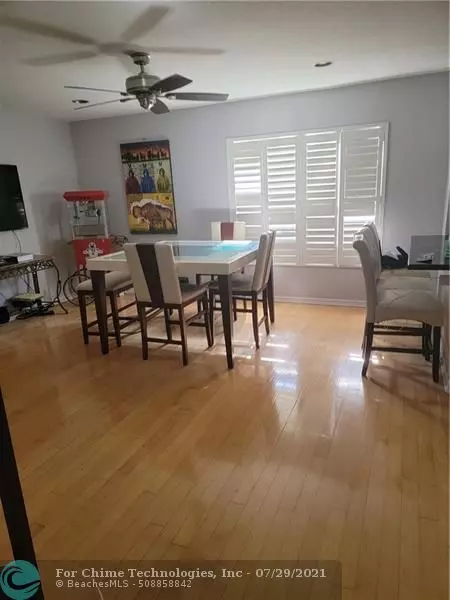$590,000
$570,000
3.5%For more information regarding the value of a property, please contact us for a free consultation.
3530 SW 51st St Fort Lauderdale, FL 33312
4 Beds
2.5 Baths
2,164 SqFt
Key Details
Sold Price $590,000
Property Type Single Family Home
Sub Type Single
Listing Status Sold
Purchase Type For Sale
Square Footage 2,164 sqft
Price per Sqft $272
Subdivision Maple Ridge 167-38 B
MLS Listing ID F10293700
Sold Date 09/02/21
Style Pool Only
Bedrooms 4
Full Baths 2
Half Baths 1
Construction Status Resale
HOA Fees $120/mo
HOA Y/N Yes
Year Built 2000
Annual Tax Amount $7,603
Tax Year 2020
Lot Size 6,739 Sqft
Property Description
BEAUTIFUL POOL HOME IN THE DESIRABLE COMMUNITY OF MAPLE RIDGE . BEAUTIFULLY UPGRADED 4/2.5 2,150 SF POOL HOME WITH OVERSIZED LOT FOR SALE! TUB ,HIS AND HERS VANITY IN MASTER BEDROOM NOT TO MENTION THE HUGE DREAM CLOSET WITH BUILD IN CLOSETS AND ISLAND. VAULTED CEILING IN THE FIRST FLOOR PROVIDES AN OPEN AND BRIGHT FEEL. SLIDING DOORS LEAD OUT FROM KITCHEN AND LIVING ROOM MAKING THIS HOME GREAT FOR ENTERTAINING GATED COMMUNITY WITH A COMMUNITY POOL AND KIDS PLAY AREA. CLOSE TO HOUSE OF WORSHIP AND MAJOR HIGHWAYS VERY LOW HOA.
Location
State FL
County Broward County
Area Hollywood Central (3070-3100)
Zoning PD
Rooms
Bedroom Description Master Bedroom Upstairs
Other Rooms Den/Library/Office
Interior
Interior Features First Floor Entry, French Doors, Vaulted Ceilings, Walk-In Closets
Heating Central Heat
Cooling Ceiling Fans, Central Cooling
Flooring Carpeted Floors, Wood Floors
Equipment Automatic Garage Door Opener, Dishwasher, Disposal, Dryer, Electric Range, Icemaker, Microwave, Other Equipment/Appliances, Refrigerator, Self Cleaning Oven, Washer/Dryer Hook-Up
Exterior
Exterior Feature Fence, Fruit Trees, Open Porch
Parking Features Attached
Garage Spaces 2.0
Pool Below Ground Pool
Community Features Gated Community
Water Access N
View Pool Area View
Roof Type Barrel Roof
Private Pool No
Building
Lot Description Less Than 1/4 Acre Lot
Foundation Concrete Block Construction
Sewer Municipal Sewer
Water Municipal Water
Construction Status Resale
Schools
Elementary Schools Stirling
Middle Schools Attucks
High Schools Hollywood Hl High
Others
Pets Allowed No
HOA Fee Include 120
Senior Community No HOPA
Restrictions Ok To Lease
Acceptable Financing Cash, Conventional, FHA, VA
Membership Fee Required No
Listing Terms Cash, Conventional, FHA, VA
Read Less
Want to know what your home might be worth? Contact us for a FREE valuation!

Our team is ready to help you sell your home for the highest possible price ASAP

Bought with LoKation





