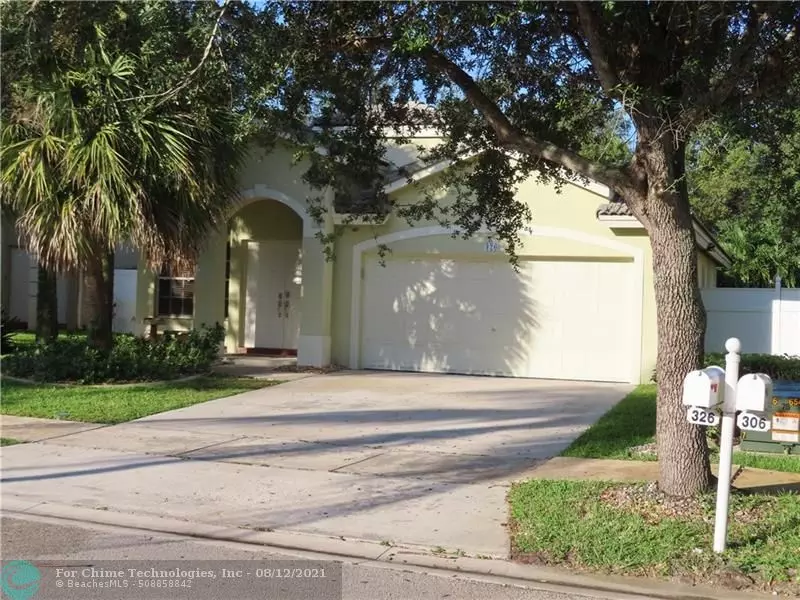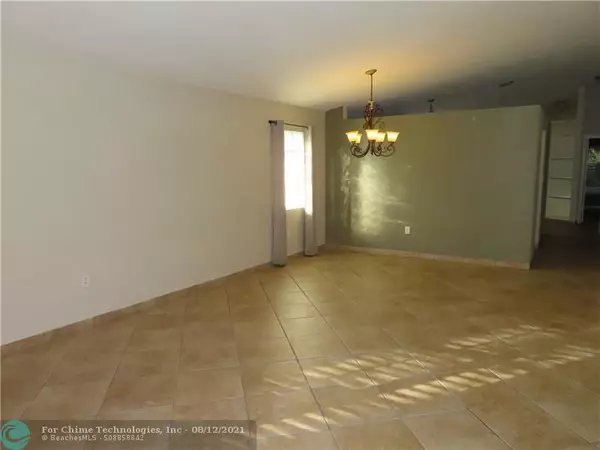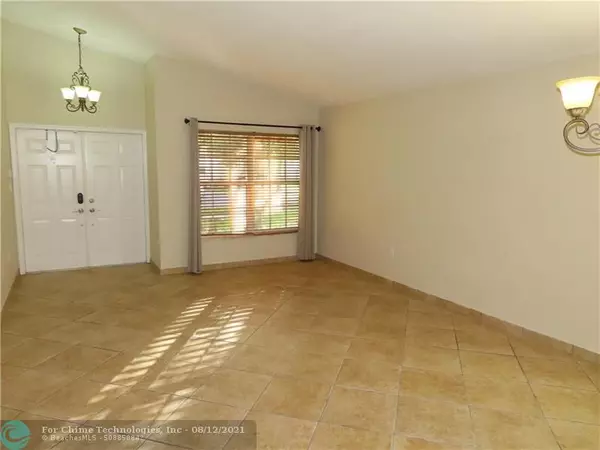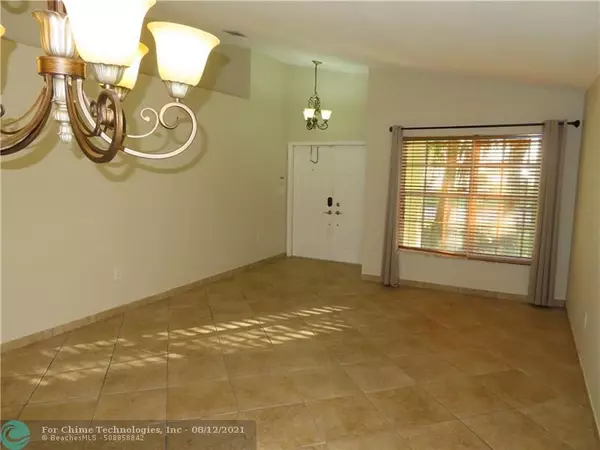$450,000
$450,000
For more information regarding the value of a property, please contact us for a free consultation.
326 SW 206th Ave Pembroke Pines, FL 33029
3 Beds
2 Baths
1,663 SqFt
Key Details
Sold Price $450,000
Property Type Single Family Home
Sub Type Single
Listing Status Sold
Purchase Type For Sale
Square Footage 1,663 sqft
Price per Sqft $270
Subdivision Crystal Pointe 158-10 B
MLS Listing ID F10296776
Sold Date 09/28/21
Style No Pool/No Water
Bedrooms 3
Full Baths 2
Construction Status Resale
HOA Fees $118/mo
HOA Y/N Yes
Year Built 1999
Annual Tax Amount $5,545
Tax Year 2020
Lot Size 5,835 Sqft
Property Description
New on the market! 3 bedroom home with partially enclosed garage creating an air conditioned bonus room. Perfect for office, craft room, or climate controlled extra storage. Plenty of additional storage space remains in garage for bikes, toys, tools, motorcycles, etc. Easily converted back to 2 car garage if buyer prefers. Clean, well kept home with tile though out living spaces & laminate floor bedrooms. Separate shower & tub-for-two in master bath plus private water closet. Spacious enclosed roofed & screened back porch overlooks wooded preserve. No neighbors in back. Stainless steel appliances, granite counter tops, snack counter overlooks family room. Enjoy community pool, close proximity to great schools, restaurants & shops. Hurricane shutters. Fully fenced yard. E/Z to show!
Location
State FL
County Broward County
Community Walden Lake
Area Hollywood Central West (3980;3180)
Zoning RS-7
Rooms
Bedroom Description At Least 1 Bedroom Ground Level,Entry Level,Master Bedroom Ground Level
Other Rooms Family Room, Garage Converted, Utility Room/Laundry
Dining Room Dining/Living Room, Snack Bar/Counter
Interior
Interior Features First Floor Entry, Roman Tub, Stacked Bedroom, Vaulted Ceilings
Heating Central Heat, Electric Heat
Cooling Ceiling Fans, Central Cooling, Electric Cooling
Flooring Laminate, Tile Floors
Equipment Dishwasher, Dryer, Electric Range, Electric Water Heater, Microwave, Refrigerator, Washer
Exterior
Exterior Feature Fence, Screened Porch
Garage Spaces 2.0
Water Access N
View Preserve
Roof Type Curved/S-Tile Roof
Private Pool No
Building
Lot Description Less Than 1/4 Acre Lot, Zero Lot Line Lot
Foundation Cbs Construction
Sewer Municipal Sewer
Water Municipal Water
Construction Status Resale
Schools
Elementary Schools Sunset Lakes
Middle Schools Glades
High Schools West Broward
Others
Pets Allowed Yes
HOA Fee Include 118
Senior Community No HOPA
Restrictions Ok To Lease
Acceptable Financing Cash, Conventional, FHA, FHA-Va Approved
Membership Fee Required No
Listing Terms Cash, Conventional, FHA, FHA-Va Approved
Pets Allowed No Aggressive Breeds
Read Less
Want to know what your home might be worth? Contact us for a FREE valuation!

Our team is ready to help you sell your home for the highest possible price ASAP

Bought with Bridgestone Realty LLC





