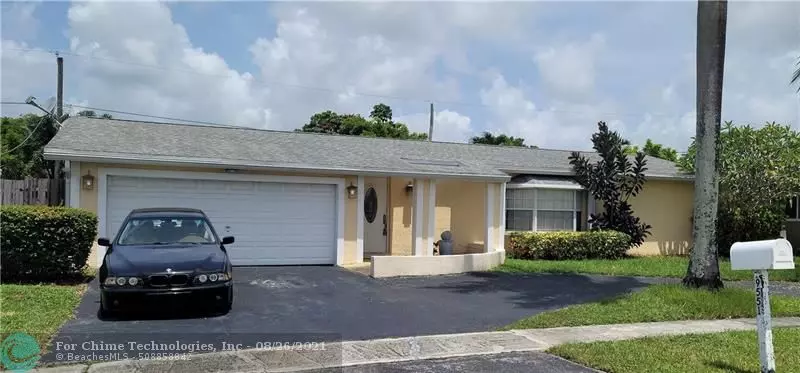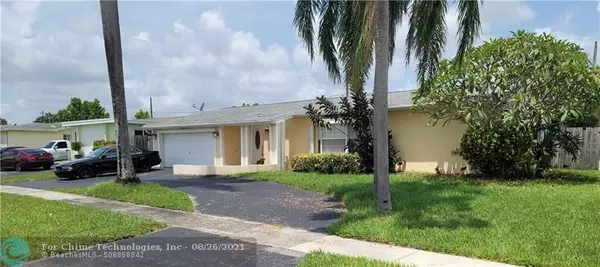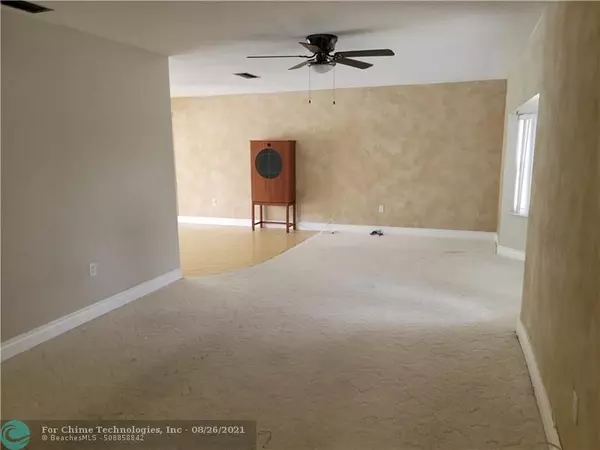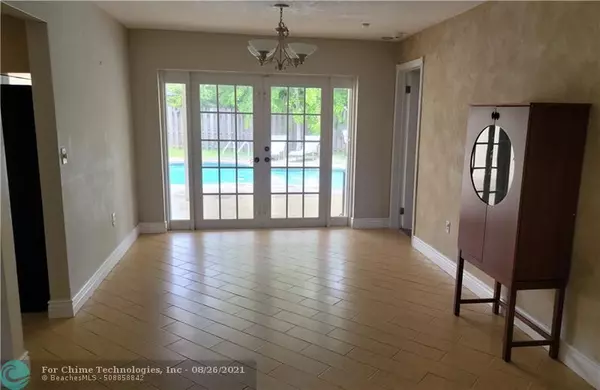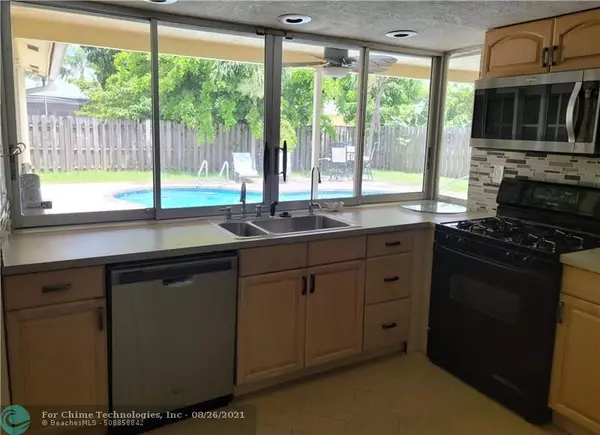$432,500
$425,000
1.8%For more information regarding the value of a property, please contact us for a free consultation.
9551 NW 21st Mnr Sunrise, FL 33322
4 Beds
2 Baths
1,768 SqFt
Key Details
Sold Price $432,500
Property Type Single Family Home
Sub Type Single
Listing Status Sold
Purchase Type For Sale
Square Footage 1,768 sqft
Price per Sqft $244
Subdivision Sunrise Golf Village Sec
MLS Listing ID F10298390
Sold Date 09/30/21
Style Pool Only
Bedrooms 4
Full Baths 2
Construction Status Resale
HOA Y/N No
Year Built 1973
Annual Tax Amount $7,002
Tax Year 2020
Lot Size 7,500 Sqft
Property Description
Welcome Home says this concrete block 4-bedroom 2-full bath pool home with a fenced in yard and a circular driveway in the heart of Sunrise (close to shopping, highways, City Park, and schools). Access and view pool, patio, and backyard from several rooms in the house so you can enjoy the sunny South Florida weather year-round. Cooking is always better on a gas stove (better taste PLUS saving money on your electric bill makes it better). House can be lived in on closing day as there is no HOA and hurricane shutters are already there. BONUS ROOM - half the garage is air conditioned and can be used as an office/computer room plus it has 2 closets for storage and houses the washer and gas dryer in a third closet!
Location
State FL
County Broward County
Area Tamarac/Snrs/Lderhl (3650-3670;3730-3750;3820-3850)
Zoning RS-5
Rooms
Bedroom Description At Least 1 Bedroom Ground Level,Entry Level,Master Bedroom Ground Level
Other Rooms Family Room, Garage Converted, Utility/Laundry In Garage, Utility Room/Laundry
Dining Room Breakfast Area, Formal Dining, Snack Bar/Counter
Interior
Interior Features First Floor Entry, Bar, Pantry, Split Bedroom, 3 Bedroom Split, Walk-In Closets
Heating Central Heat, Electric Heat
Cooling Central Cooling, Electric Cooling
Flooring Carpeted Floors, Ceramic Floor
Equipment Dishwasher, Disposal, Dryer, Gas Range, Gas Water Heater, Icemaker, Microwave, Natural Gas, Owned Burglar Alarm, Refrigerator, Self Cleaning Oven, Smoke Detector, Washer
Exterior
Exterior Feature Exterior Lighting, Exterior Lights, Fence, Open Porch, Patio
Parking Features Attached
Garage Spaces 1.0
Pool Below Ground Pool, Child Gate Fence, Concrete, Free Form, Gunite, Private Pool
Water Access N
View Pool Area View
Roof Type Comp Shingle Roof
Private Pool No
Building
Lot Description Less Than 1/4 Acre Lot
Foundation Concrete Block Construction, Cbs Construction
Sewer Municipal Sewer
Water Municipal Water
Construction Status Resale
Schools
Elementary Schools Horizon
Middle Schools Bair
High Schools Plantation High
Others
Pets Allowed Yes
Senior Community No HOPA
Restrictions Ok To Lease
Acceptable Financing Conventional, FHA
Membership Fee Required No
Listing Terms Conventional, FHA
Special Listing Condition As Is
Pets Allowed No Restrictions
Read Less
Want to know what your home might be worth? Contact us for a FREE valuation!

Our team is ready to help you sell your home for the highest possible price ASAP

Bought with EXP Realty LLC

