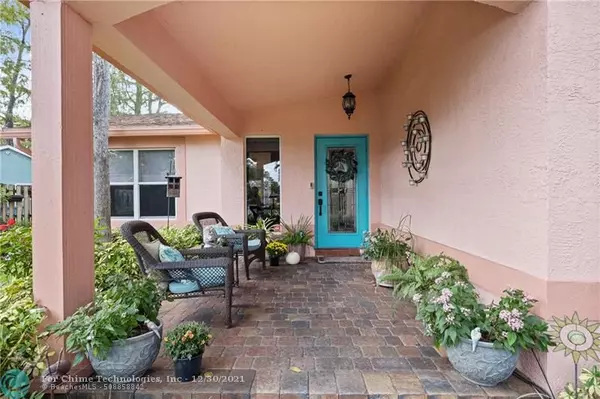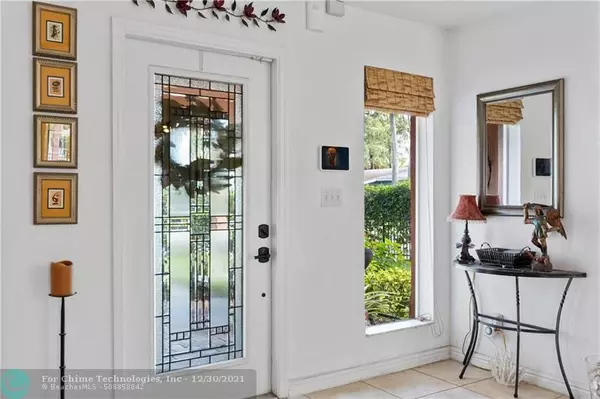$425,000
$409,900
3.7%For more information regarding the value of a property, please contact us for a free consultation.
4271 NW 20th Ave Oakland Park, FL 33309
3 Beds
2 Baths
1,743 SqFt
Key Details
Sold Price $425,000
Property Type Single Family Home
Sub Type Single
Listing Status Sold
Purchase Type For Sale
Square Footage 1,743 sqft
Price per Sqft $243
Subdivision Tamarac Forest 57-17 B
MLS Listing ID F10308631
Sold Date 12/28/21
Style No Pool/No Water
Bedrooms 3
Full Baths 2
Construction Status Resale
HOA Y/N No
Year Built 2002
Annual Tax Amount $2,715
Tax Year 2020
Lot Size 6,298 Sqft
Property Description
Multiple offers received, highest and best by Monday, 11/22, at 5PM. Nestled in forest canopy, this 3/2 was built in 2002 and offers 1,743 square feet of living space. Volume ceilings in the main areas make the space feel even larger. Ceramic tile flooring throughout with berber carpet in the bedrooms. Newer Whirlpool appliance package in kitchen and the A/C system was replaced 4 years ago. Shingle roof is 2002 and windows have storm protection panels. Fantastic forest vibes in both the front and back of the home which is also completely fenced in for your furry friends. Oversized brick paver patio areas provide ample spots to chill out and listen to the birds. This home is ideal for the nature lover who loves their privacy.
Location
State FL
County Broward County
Area Ft Ldale Nw(3390-3400;3460;3540-3560;3720;3810)
Zoning R-1
Rooms
Bedroom Description Master Bedroom Ground Level
Other Rooms Utility Room/Laundry
Interior
Interior Features First Floor Entry, Stacked Bedroom
Heating Central Heat, Electric Heat
Cooling Ceiling Fans, Central Cooling, Electric Cooling
Flooring Carpeted Floors, Ceramic Floor
Equipment Dishwasher, Disposal, Dryer, Electric Range, Electric Water Heater, Icemaker, Microwave, Refrigerator, Self Cleaning Oven, Washer
Exterior
Exterior Feature Deck, Exterior Lights, Extra Building/Shed
Water Access N
View Garden View
Roof Type Comp Shingle Roof
Private Pool No
Building
Lot Description Less Than 1/4 Acre Lot
Foundation Concrete Block Construction
Sewer Municipal Sewer
Water Municipal Water
Construction Status Resale
Others
Pets Allowed No
Senior Community No HOPA
Restrictions No Restrictions
Acceptable Financing Cash, Conventional
Membership Fee Required No
Listing Terms Cash, Conventional
Special Listing Condition As Is
Read Less
Want to know what your home might be worth? Contact us for a FREE valuation!

Our team is ready to help you sell your home for the highest possible price ASAP

Bought with My Realty Group, LLC.





