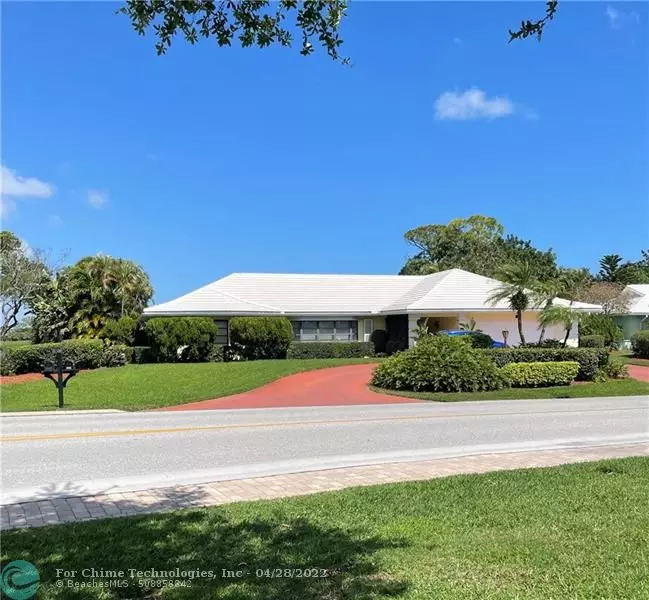$695,000
$695,000
For more information regarding the value of a property, please contact us for a free consultation.
3339 SE Golf Trl Stuart, FL 34997
3 Beds
2 Baths
2,631 SqFt
Key Details
Sold Price $695,000
Property Type Single Family Home
Sub Type Single
Listing Status Sold
Purchase Type For Sale
Square Footage 2,631 sqft
Price per Sqft $264
Subdivision Yacht & Country Club
MLS Listing ID F10323050
Sold Date 04/27/22
Style Pool Only
Bedrooms 3
Full Baths 2
Construction Status Resale
HOA Fees $305/mo
HOA Y/N Yes
Year Built 1973
Annual Tax Amount $5,159
Tax Year 2021
Lot Size 0.287 Acres
Property Description
3/2/2+ CBS in Yacht & Country Club of Stuart. Gated comm, low HOA. Golf course views. Complete storm shutters. Plantation shutters. Pool w/separate jacuzzi w/new heater. Formal dining rm, lg living rm, separate family rm. Lots of kitchen cabinets, lg pantry. Corian countertops, kitchen island w/power & appliance storage. Double oven. New SS refrig & dishwasher. Master BR w/separate central a/c, lg linen closet, lg walk-in closet. 2nd BR w/built-ins & double closets. Private 3rd BR suite great for in-laws or grown children, w/sep pool entrance. Laundry rm w/large closet. New central vac. Pristine landscaping. City water, sprinkler on well. XL 2-car garage w/room for golf cart. Energy efficient home. Lg back porch w/wood ceiling, pocket sliders to pool. Country Club/golf membership optional.
Location
State FL
County Martin County
Area Ma07
Zoning R-1A
Rooms
Bedroom Description Master Bedroom Ground Level
Other Rooms Family Room, Utility Room/Laundry
Dining Room Formal Dining
Interior
Interior Features Built-Ins, Kitchen Island, Pantry
Heating Central Heat, Electric Heat
Cooling Ceiling Fans, Central Cooling, Electric Cooling
Flooring Carpeted Floors, Ceramic Floor, Wood Floors
Equipment Central Vacuum, Dishwasher, Disposal, Dryer, Electric Range, Electric Water Heater, Microwave, Refrigerator, Smoke Detector, Wall Oven
Furnishings Unfurnished
Exterior
Exterior Feature Screened Porch, Storm/Security Shutters
Parking Features Attached
Garage Spaces 2.0
Pool Below Ground Pool, Gunite, Whirlpool In Pool
Community Features Gated Community
Water Access N
View Golf View
Roof Type Concrete Roof
Private Pool No
Building
Lot Description 1/4 To Less Than 1/2 Acre Lot
Foundation Concrete Block Construction
Sewer Septic Tank
Water Municipal Water
Construction Status Resale
Others
Pets Allowed Yes
HOA Fee Include 305
Senior Community No HOPA
Restrictions Ok To Lease With Res
Acceptable Financing Cash, Conventional
Membership Fee Required No
Listing Terms Cash, Conventional
Pets Allowed Size Limit
Read Less
Want to know what your home might be worth? Contact us for a FREE valuation!

Our team is ready to help you sell your home for the highest possible price ASAP

Bought with Dunhill 100 LLC





