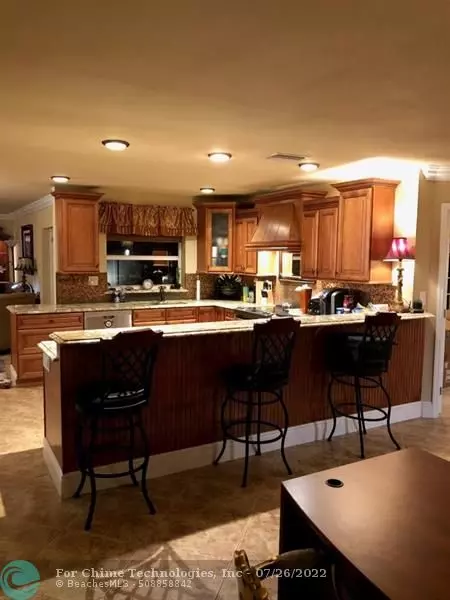$705,000
$750,000
6.0%For more information regarding the value of a property, please contact us for a free consultation.
11525 SW 54th St Cooper City, FL 33330
4 Beds
2 Baths
2,235 SqFt
Key Details
Sold Price $705,000
Property Type Single Family Home
Sub Type Single
Listing Status Sold
Purchase Type For Sale
Square Footage 2,235 sqft
Price per Sqft $315
Subdivision Flamingo Gardens-Tamarind
MLS Listing ID F10336126
Sold Date 07/26/22
Style No Pool/No Water
Bedrooms 4
Full Baths 2
Construction Status Resale
HOA Y/N No
Year Built 1981
Annual Tax Amount $3,845
Tax Year 2021
Lot Size 7,500 Sqft
Property Description
4 bedrooms; 5th room has a window and closet but used as an office.
Ability to park trailer/boat on side of house, 2017 new HVAC well maintained Rheem, 2021 oversized travertine driveway that fits 4 cars, Putting Green in the back yard, Tankless Hot Water Heater, Irrigation keeps landscaping looking great, Indoor Laundry Room, Kitchen and Baths are all updated, Oversized Primary Bedroom with custom closet including chandelier, Hurricane impact French doors, Large Built in safe, Walk to park and school House is on a street between the elementary school and a large city park a zone where registered sex offenders cannot reside.
Location
State FL
County Broward County
Community Flamingo Gardens E.
Area Plantation (3680-3690;3760-3770;3860-3870)
Zoning R-1A
Rooms
Bedroom Description Entry Level,Master Bedroom Ground Level
Other Rooms Attic, Den/Library/Office, Utility Room/Laundry
Dining Room Eat-In Kitchen
Interior
Interior Features First Floor Entry, French Doors, Other Interior Features, Split Bedroom, Walk-In Closets
Heating Heat Pump/Reverse Cycle
Cooling Ceiling Fans, Central Cooling
Flooring Ceramic Floor, Laminate, Other Floors
Equipment Automatic Garage Door Opener, Dishwasher, Disposal, Dryer, Electric Range, Fire Alarm, Icemaker, Microwave, Other Equipment/Appliances, Refrigerator, Separate Freezer Included, Smoke Detector
Furnishings Furniture Negotiable
Exterior
Exterior Feature Exterior Lighting, Fence, Other, Screened Porch
Parking Features Attached
Garage Spaces 2.0
Water Access N
View Other View
Roof Type Comp Shingle Roof
Private Pool No
Building
Lot Description Less Than 1/4 Acre Lot
Foundation Slab Construction, Stucco Exterior Construction
Sewer Municipal Sewer
Water Municipal Water
Construction Status Resale
Schools
Elementary Schools Griffin
Middle Schools Pioneer
High Schools Cooper City
Others
Pets Allowed No
Senior Community Unverified
Restrictions Other Restrictions
Acceptable Financing Cash, Conventional, FHA, VA
Membership Fee Required No
Listing Terms Cash, Conventional, FHA, VA
Read Less
Want to know what your home might be worth? Contact us for a FREE valuation!

Our team is ready to help you sell your home for the highest possible price ASAP

Bought with A Caruana & Associates Real Es





