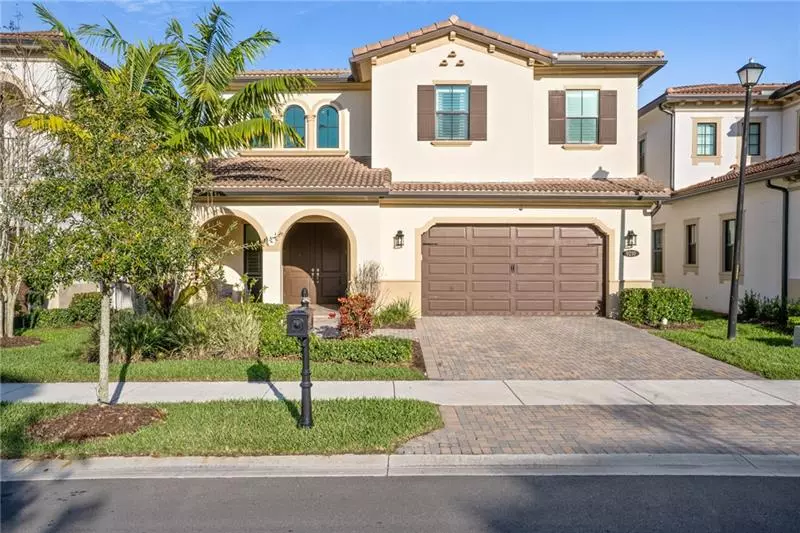$750,000
$749,000
0.1%For more information regarding the value of a property, please contact us for a free consultation.
9210 Meridian Dr E Parkland, FL 33076
5 Beds
3.5 Baths
2,964 SqFt
Key Details
Sold Price $750,000
Property Type Single Family Home
Sub Type Single
Listing Status Sold
Purchase Type For Sale
Square Footage 2,964 sqft
Price per Sqft $253
Subdivision Watercrest-42 Acres 181-1
MLS Listing ID F10271657
Sold Date 04/01/21
Style No Pool/No Water
Bedrooms 5
Full Baths 3
Half Baths 1
Construction Status Resale
HOA Fees $365/mo
HOA Y/N Yes
Year Built 2017
Annual Tax Amount $11,754
Tax Year 2020
Lot Size 6,250 Sqft
Property Description
Welcome home to Watercrest at Parkland, an exclusive gated community. Fall in love with this 5bed/3.5bath, open concept home featuring volume ceilings, fully equipped custom chef's kitchen, granite counter tops, & soft-close cabinets. KitchenAid SS appliances & gas cook top provide the ultimate cooking experience. Many premium upgrades: Plantation shutters throughout, electric shades & surround sound wiring in great room, 24 inch tile floors, smooth texture walls & ceilings. Spacious bedrooms with custom closet build-in's. Owner's suite with a large custom walk-in closet, bathroom with dual dressing stations, shower & roman tub with jets. Covered patio and large backyard with space for a pool. Clubhouse amenities include a full-sized gym, community pool, dog park & more. A-rated schools.
Location
State FL
County Broward County
Community Watercrest
Area North Broward 441 To Everglades (3611-3642)
Rooms
Bedroom Description At Least 1 Bedroom Ground Level,Master Bedroom Upstairs
Other Rooms Great Room, Utility Room/Laundry
Dining Room Eat-In Kitchen
Interior
Interior Features First Floor Entry, Built-Ins, Kitchen Island, Pantry, Roman Tub, Volume Ceilings, Walk-In Closets
Heating Central Heat, Electric Heat, Zoned Heat
Cooling Ceiling Fans, Central Cooling, Electric Cooling, Zoned Cooling
Flooring Carpeted Floors, Tile Floors, Wood Floors
Equipment Automatic Garage Door Opener, Dishwasher, Disposal, Dryer, Gas Range, Icemaker, Microwave, Natural Gas, Refrigerator, Self Cleaning Oven, Washer
Furnishings Furniture Negotiable
Exterior
Exterior Feature Fence, High Impact Doors, Patio
Parking Features Attached
Garage Spaces 2.0
Community Features Gated Community
Water Access N
View Garden View
Roof Type Barrel Roof
Private Pool No
Building
Lot Description Less Than 1/4 Acre Lot
Foundation Cbs Construction, Stone Exterior Construction
Sewer Municipal Sewer
Water Municipal Water
Construction Status Resale
Schools
Elementary Schools Heron Heights
Middle Schools Westglades
High Schools Stoneman;Dougls
Others
Pets Allowed Yes
HOA Fee Include 365
Senior Community No HOPA
Restrictions Assoc Approval Required,Ok To Lease
Acceptable Financing Cash, Conventional
Membership Fee Required No
Listing Terms Cash, Conventional
Special Listing Condition As Is
Pets Allowed No Aggressive Breeds
Read Less
Want to know what your home might be worth? Contact us for a FREE valuation!

Our team is ready to help you sell your home for the highest possible price ASAP

Bought with BHHS EWM Realty





