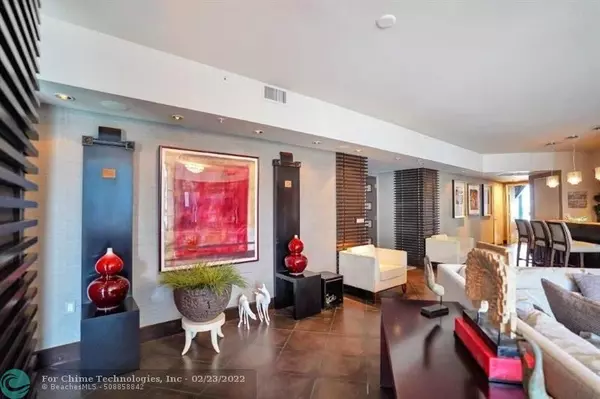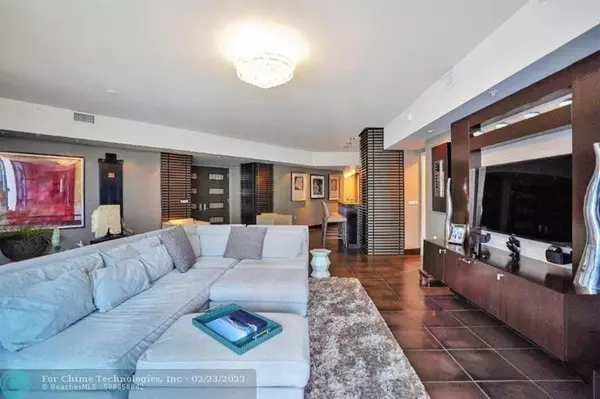$1,025,000
$1,059,000
3.2%For more information regarding the value of a property, please contact us for a free consultation.
333 Las Olas Way #2205 Fort Lauderdale, FL 33301
2 Beds
3 Baths
2,129 SqFt
Key Details
Sold Price $1,025,000
Property Type Condo
Sub Type Condo
Listing Status Sold
Purchase Type For Sale
Square Footage 2,129 sqft
Price per Sqft $481
Subdivision Las Olas River House
MLS Listing ID F10314453
Sold Date 02/22/22
Style Condo 5+ Stories
Bedrooms 2
Full Baths 3
Construction Status New Construction
HOA Fees $1,966/mo
HOA Y/N Yes
Year Built 2004
Annual Tax Amount $12,682
Tax Year 2020
Property Description
Magnificent COLUMBUS unit at Las Olas River House in the heart of downtown FTL nestled between Las Olas Blvd and the River. Restaurants and cafes, coffee bars, shops, food stores, boutique hotels are all nearby as well as the Performing Arts Center, museums, and parks. The beach is an easy 2 miles east! This uniquely designed Columbus plan offers a spacious flow with most rooms opening to the porch-like balcony. The master suite features quality built-ins, romantic lighting, electronic blinds, and balcony access. The private guest quarters has its own balcony and private bath. Kitchen has ample cabinet and counter space, huge double door pantry, wine fridge, center island - a cook's delight! The building is in the final stage of its beautiful lobby and connected common area renovation!
Location
State FL
County Broward County
Area Ft Ldale Se (3280;3600;3800)
Building/Complex Name Las Olas River House
Rooms
Bedroom Description 2 Master Suites,Entry Level,Sitting Area - Master Bedroom
Other Rooms Other, Utility Room/Laundry
Dining Room Breakfast Area, Family/Dining Combination, Kitchen Dining
Interior
Interior Features Bar, Built-Ins, Closet Cabinetry, Kitchen Island, Elevator, Pantry, Walk-In Closets
Heating Central Heat, Electric Heat
Cooling Ceiling Fans, Central Cooling, Electric Cooling
Flooring Carpeted Floors, Tile Floors
Equipment Dishwasher, Disposal, Dryer, Electric Range, Electric Water Heater, Microwave, Refrigerator, Washer
Furnishings Partially Furnished
Exterior
Exterior Feature High Impact Doors, Open Balcony
Parking Features Attached
Garage Spaces 1.0
Amenities Available Bbq/Picnic Area, Bike Storage, Billiard Room, Business Center, Clubhouse-Clubroom, Community Room, Elevator, Fitness Center, Heated Pool, Kitchen Facilities, Trash Chute
Waterfront Description River Front
Water Access Y
Water Access Desc Other
Private Pool No
Building
Unit Features Garden View
Foundation Concrete Block Construction
Unit Floor 22
Construction Status New Construction
Others
Pets Allowed Yes
HOA Fee Include 1966
Senior Community No HOPA
Restrictions Corporate Buyer OK
Security Features Elevator Secure,Garage Secured,Other Security
Acceptable Financing Cash, Conventional
Membership Fee Required No
Listing Terms Cash, Conventional
Special Listing Condition As Is
Pets Allowed No Aggressive Breeds
Read Less
Want to know what your home might be worth? Contact us for a FREE valuation!

Our team is ready to help you sell your home for the highest possible price ASAP

Bought with Galleria International Realty





