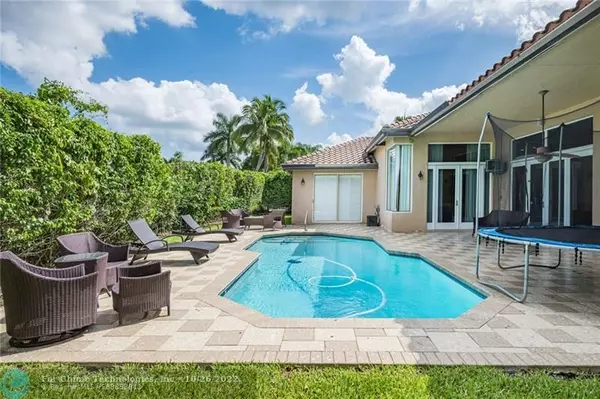$1,150,000
$1,285,000
10.5%For more information regarding the value of a property, please contact us for a free consultation.
1634 Island Way Weston, FL 33326
5 Beds
4.5 Baths
3,500 SqFt
Key Details
Sold Price $1,150,000
Property Type Single Family Home
Sub Type Single
Listing Status Sold
Purchase Type For Sale
Square Footage 3,500 sqft
Price per Sqft $328
Subdivision Maple Island
MLS Listing ID F10340832
Sold Date 10/26/22
Style Pool Only
Bedrooms 5
Full Baths 4
Half Baths 1
Construction Status Resale
HOA Fees $141/qua
HOA Y/N Yes
Total Fin. Sqft 11139
Year Built 1994
Annual Tax Amount $9,344
Tax Year 2021
Lot Size 0.256 Acres
Property Description
5 bedroom plus playroom with 4 and 1/2 baths Custom pool home nestled in sought after Maple Island. House loaded with updates. Impact Glass, Newer Roof approximately 10 years old, Remolded Kitchen and Baths. 3 car garage. Fenced yard. Pool and patio resurfaced and updated. Electric Pool heater. Relatively newer ac units. Real hard wood floors, crown molding throughout, and high end touches around every corner. Great curb appeal with a brick pavered driveway that can accomodate multiple guests. Gated Community with covered playground, basketball court, and sand volleyball. Walk to middle school outside the gate and short bike ride to elementary school. High School is Cypress Bay. A plus schools. Home is walking distance to Town Center.
Location
State FL
County Broward County
Community The Islands
Area Weston (3890)
Zoning R-3
Rooms
Bedroom Description Master Bedroom Ground Level,Sitting Area - Master Bedroom
Other Rooms Recreation Room, Utility Room/Laundry
Dining Room Breakfast Area, Formal Dining, Snack Bar/Counter
Interior
Interior Features Built-Ins, Closet Cabinetry, Kitchen Island, Roman Tub, Split Bedroom, Volume Ceilings, Walk-In Closets
Heating Central Heat, Electric Heat
Cooling Ceiling Fans, Central Cooling, Electric Cooling
Flooring Tile Floors, Wood Floors
Equipment Automatic Garage Door Opener, Dishwasher, Disposal, Dryer, Electric Range, Electric Water Heater, Microwave, Refrigerator, Self Cleaning Oven, Smoke Detector, Washer
Exterior
Exterior Feature Fence, High Impact Doors, Patio
Parking Features Attached
Garage Spaces 3.0
Pool Below Ground Pool
Community Features Gated Community
Water Access N
View Pool Area View
Roof Type Barrel Roof
Private Pool No
Building
Lot Description 1/4 To Less Than 1/2 Acre Lot
Foundation Concrete Block Construction
Sewer Municipal Sewer
Water Municipal Water
Construction Status Resale
Schools
Elementary Schools Indian Trace
Middle Schools Tequesta Trace
High Schools Cypress Bay
Others
Pets Allowed Yes
HOA Fee Include 425
Senior Community No HOPA
Restrictions Other Restrictions
Acceptable Financing Cash, Conventional
Membership Fee Required No
Listing Terms Cash, Conventional
Num of Pet 3
Pets Allowed Number Limit
Read Less
Want to know what your home might be worth? Contact us for a FREE valuation!

Our team is ready to help you sell your home for the highest possible price ASAP

Bought with Keller Williams Legacy





