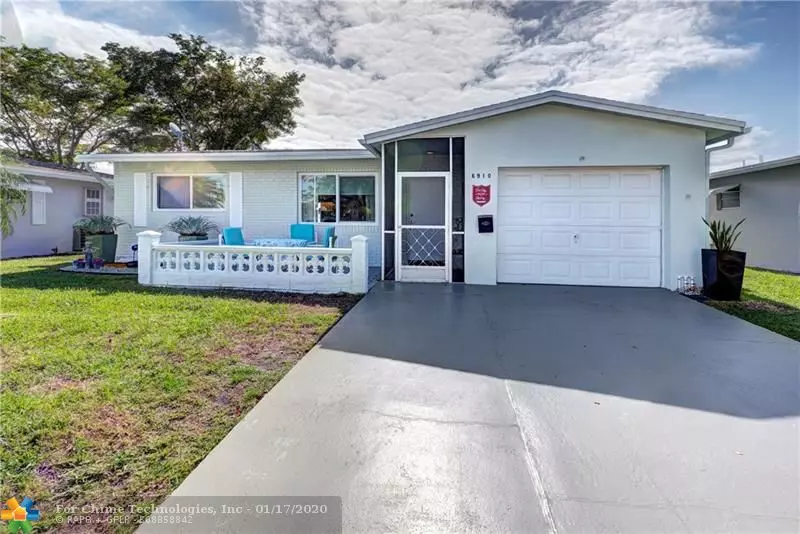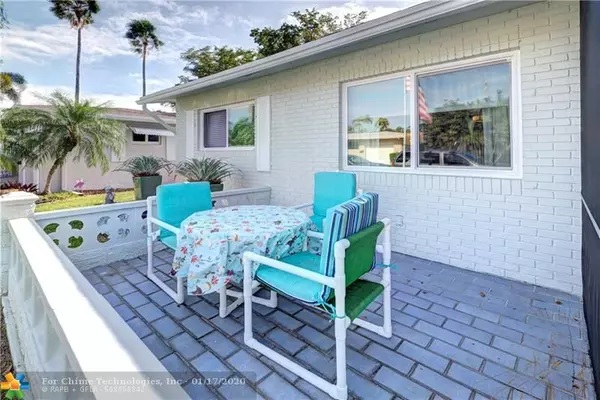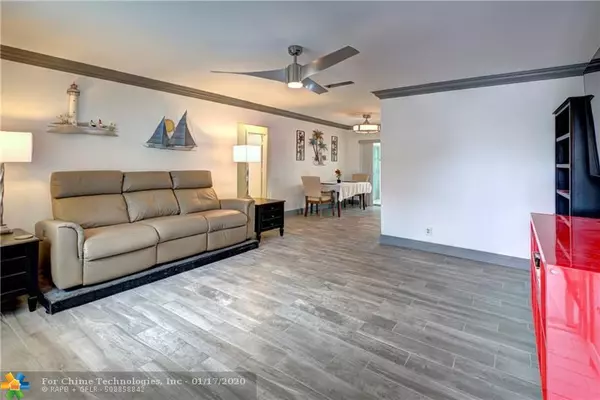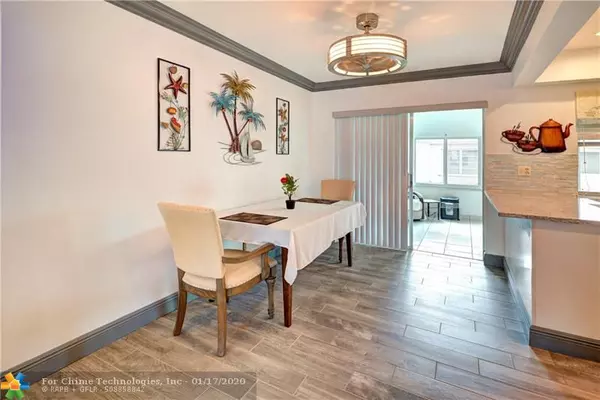$215,000
$220,000
2.3%For more information regarding the value of a property, please contact us for a free consultation.
6910 NW 17th Ct Margate, FL 33063
2 Beds
1.5 Baths
1,341 SqFt
Key Details
Sold Price $215,000
Property Type Single Family Home
Sub Type Single
Listing Status Sold
Purchase Type For Sale
Square Footage 1,341 sqft
Price per Sqft $160
Subdivision Paradise Gardens Sec 3
MLS Listing ID F10212034
Sold Date 03/25/20
Style No Pool/No Water
Bedrooms 2
Full Baths 1
Half Baths 1
Construction Status Resale
Membership Fee $280
HOA Fees $68/mo
HOA Y/N Yes
Year Built 1972
Annual Tax Amount $586
Tax Year 2019
Lot Size 3,995 Sqft
Property Description
EVERYTHING NEW* IMPACT HURRICANE WINDOWS, NEWER ROOF, KITCHEN, QUARTZ COUNTERTOPS, GLASS TILE BACKSPLASH*APPLIANCES, PAINT, KITCHEN, BATHS. FABULOUS FLOORING WOOD LOOK CERAMIC TILE* DESIGNER CEILING FANS*NEW 1/2 BATH, CAN EASILY ADD A SHOWER TO BE FULL BATH* THIS HOME IS GORGEOUS* BRING YOUR FUSSIEST BUYER* HAS A HUGE FLORIDA ROOM THAT CAN BE DIVIDED INTO A 3RD BEDROOM AND A DEN*LAUNDRY ROOM*DOUBLE DRIVEWAY*ROOF 2015* ACTIVE CLUBHOUSE WITH SALT WATER POOL AND EXERCISE ROOM*CARD ROOM*
ASSOCIATION REPRESENTS 1 PERSON 55 PLUS COMMUNITY*
THIS ASSOCIATION QWNS ITS OWN CLUBHOUSE THERE IS A ONE TIME FEE OF 1/2% OF 1% OF THE ASSESSED VALUATION
ASSOCIAN REPRESENTS THIS IS A 55 PLUS COMMUNITY*
THE ASSOCIATION OWNS THEIR CLUB HOUSE* THERE IS A ONE TIME FEE OF 1/2 OF 1% OF THE ASSESED VALUATION*
Location
State FL
County Broward County
Community Paradise Gardens
Area North Broward 441 To Everglades (3611-3642)
Zoning R-1
Rooms
Bedroom Description Entry Level
Other Rooms Florida Room, Utility/Laundry In Garage
Interior
Interior Features First Floor Entry, Pantry, Stacked Bedroom, Walk-In Closets
Heating Central Heat, Electric Heat
Cooling Ceiling Fans, Central Cooling, Electric Cooling
Flooring Ceramic Floor
Equipment Automatic Garage Door Opener, Dishwasher, Disposal, Dryer, Electric Range, Electric Water Heater, Icemaker, Microwave, Refrigerator, Smoke Detector, Washer
Furnishings Unfurnished
Exterior
Exterior Feature High Impact Doors, Open Porch
Parking Features Attached
Garage Spaces 1.0
Water Access N
View Garden View
Roof Type Wood Shake Roof
Private Pool No
Building
Lot Description Less Than 1/4 Acre Lot, Interior Lot
Foundation Concrete Block Construction
Sewer Municipal Sewer
Water Municipal Water
Construction Status Resale
Others
Pets Allowed Yes
HOA Fee Include 68
Senior Community Verified
Restrictions Assoc Approval Required
Acceptable Financing Cash, Conventional, FHA-Va Approved
Membership Fee Required Yes
Listing Terms Cash, Conventional, FHA-Va Approved
Special Listing Condition As Is
Pets Allowed More Than 20 Lbs
Read Less
Want to know what your home might be worth? Contact us for a FREE valuation!

Our team is ready to help you sell your home for the highest possible price ASAP

Bought with RE/MAX Interaction Realty LLC





