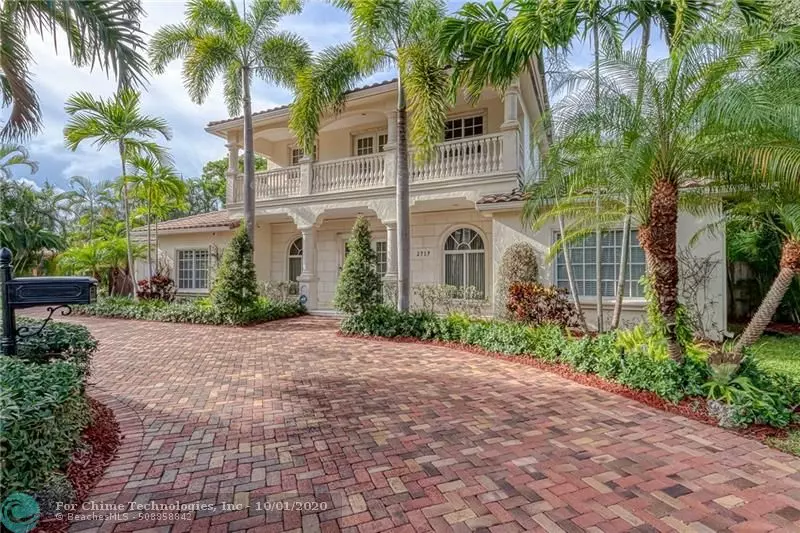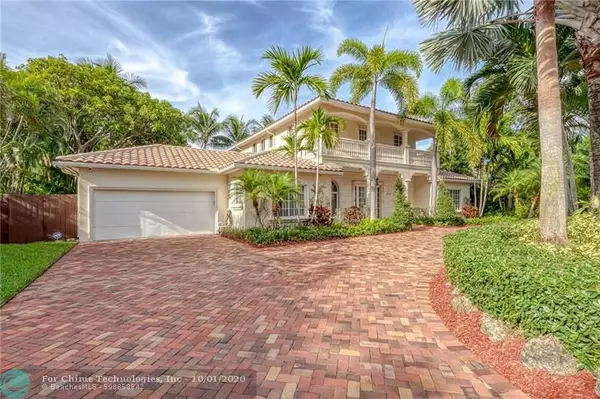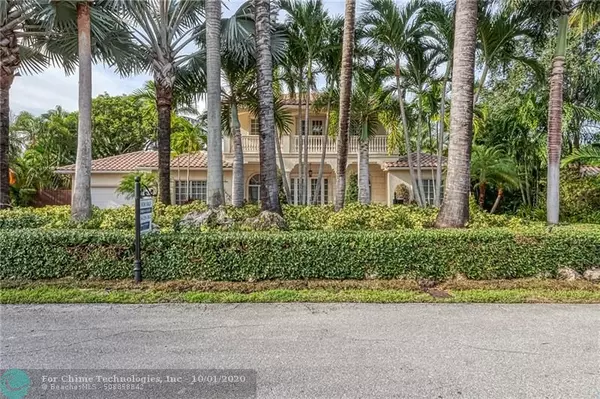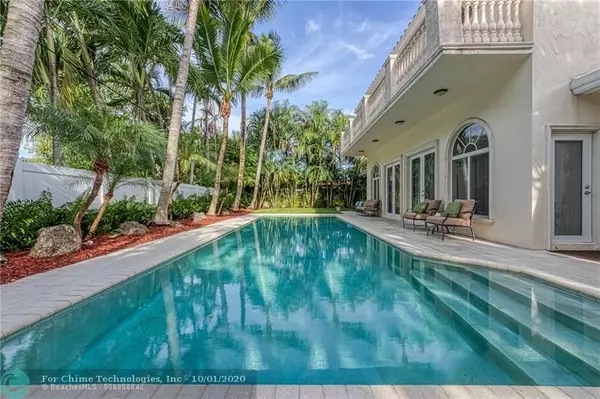$1,365,000
$1,398,788
2.4%For more information regarding the value of a property, please contact us for a free consultation.
Address not disclosed Fort Lauderdale, FL 33305
5 Beds
4 Baths
3,441 SqFt
Key Details
Sold Price $1,365,000
Property Type Single Family Home
Sub Type Single
Listing Status Sold
Purchase Type For Sale
Square Footage 3,441 sqft
Price per Sqft $396
Subdivision Coral Ridge Galt Add 27-4
MLS Listing ID F10248867
Sold Date 12/04/20
Style Pool Only
Bedrooms 5
Full Baths 4
Construction Status Resale
HOA Y/N No
Year Built 1955
Annual Tax Amount $13,788
Tax Year 2019
Lot Size 10,000 Sqft
Property Description
Hurry and come see this meticulously maintained residence on one of the finest streets in Coral Ridge. As you drive up you will appreciate the timeless architecture and the mature and well designed landscaping silhouetting the residence. Step inside, you will find the home to be very quiet, solid and peaceful. The great room with architectural staircase, marble floors and 10 foot ceilings has windows lining both front and back capturing the park-like exterior. First floor offers three generous bedrooms (or a proper office) with hardwood floors and two full baths. Upstairs offers two proper primary suites, one front and one rear) each with 30 foot private balconies. The kitchen offers Kraft Maid cabinetry, Five Star gas cook-top with commercial vent. Impact windows. Won't last!
Location
State FL
County Broward County
Area Ft Ldale Ne (3240-3270;3350-3380;3440-3450;3700)
Zoning RS-4.4
Rooms
Bedroom Description 2 Master Suites,At Least 1 Bedroom Ground Level,Master Bedroom Upstairs
Other Rooms Great Room, Utility Room/Laundry
Dining Room Dining/Living Room, Family/Dining Combination, Snack Bar/Counter
Interior
Interior Features First Floor Entry, Kitchen Island, French Doors, Split Bedroom, Volume Ceilings, Walk-In Closets
Heating Central Heat, Electric Heat
Cooling Ceiling Fans, Central Cooling, Electric Cooling
Flooring Marble Floors, Wood Floors
Equipment Central Vacuum, Dishwasher, Disposal, Dryer, Electric Range, Electric Water Heater, Gas Range, Refrigerator, Washer
Furnishings Unfurnished
Exterior
Exterior Feature Fence, Open Balcony, Patio
Parking Features Attached
Garage Spaces 2.0
Pool Below Ground Pool
Water Access N
View Garden View, Pool Area View
Roof Type Curved/S-Tile Roof
Private Pool No
Building
Lot Description Less Than 1/4 Acre Lot
Foundation Cbs Construction
Sewer Municipal Sewer
Water Municipal Water
Construction Status Resale
Others
Pets Allowed Yes
Senior Community No HOPA
Restrictions No Restrictions
Acceptable Financing Cash, Conventional
Membership Fee Required No
Listing Terms Cash, Conventional
Special Listing Condition As Is
Pets Allowed No Restrictions
Read Less
Want to know what your home might be worth? Contact us for a FREE valuation!

Our team is ready to help you sell your home for the highest possible price ASAP

Bought with Soflo Home Realty





