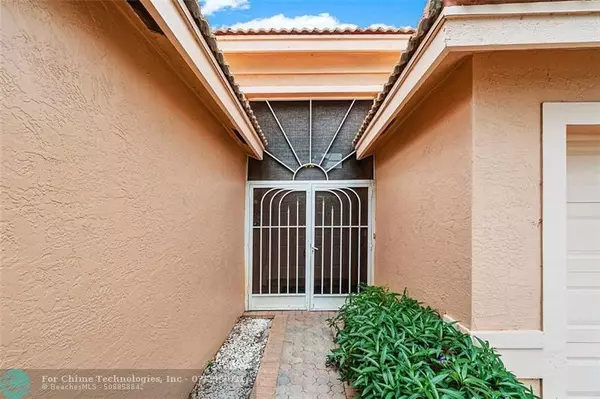$365,000
$350,000
4.3%For more information regarding the value of a property, please contact us for a free consultation.
11335 Felice Cir Boynton Beach, FL 33437
3 Beds
2 Baths
1,918 SqFt
Key Details
Sold Price $365,000
Property Type Single Family Home
Sub Type Single
Listing Status Sold
Purchase Type For Sale
Square Footage 1,918 sqft
Price per Sqft $190
Subdivision Valencia Lakes 1
MLS Listing ID F10277160
Sold Date 05/28/21
Style WF/No Ocean Access
Bedrooms 3
Full Baths 2
Construction Status Resale
HOA Fees $508/mo
HOA Y/N Yes
Year Built 1997
Annual Tax Amount $4,709
Tax Year 2019
Lot Size 5,460 Sqft
Property Description
Please email offers to shelbie@me.com. Light, Bright and Airy Home with an Open Design! You will love the serene views of the waterways throughout the home! The Crisp White Kitchen is large and opens to an expansive great room. The luxurious Master Suite features a sitting area, beautiful views, a spa-like bathroom with a separate roman tub and shower, his & her vanities and a huge closet. A 2019 A/C system will keep you cool for years to come! The huge screened porch is a perfect spot to enjoy Florida's outdoor living and entertaining. This guard-gated community offers world-class amenities. Impressive Clubhouse with Fitness Center, Game Rooms, Swimming Pools, Tennis Courts, Pickle Ball Courts, Spas and On-Site Dining. Enjoy Resort Style Living for Active Adults!
Location
State FL
County Palm Beach County
Community Valencia Lakes
Area Palm Beach 4590; 4600; 4610; 4620
Zoning PUD
Rooms
Bedroom Description Master Bedroom Ground Level,Sitting Area - Master Bedroom
Other Rooms Great Room, Utility Room/Laundry
Dining Room Breakfast Area, Formal Dining
Interior
Interior Features First Floor Entry, Roman Tub, Vaulted Ceilings, Volume Ceilings, Walk-In Closets
Heating Central Heat, Electric Heat
Cooling Central Cooling, Electric Cooling
Flooring Carpeted Floors, Tile Floors
Equipment Dishwasher, Dryer, Electric Range, Washer
Exterior
Exterior Feature Screened Porch
Parking Features Attached
Garage Spaces 2.0
Community Features Gated Community
Waterfront Description Canal Front
Water Access Y
Water Access Desc Other
View Garden View, Water View
Roof Type Curved/S-Tile Roof
Private Pool No
Building
Lot Description Less Than 1/4 Acre Lot
Foundation Cbs Construction
Sewer Municipal Sewer
Water Municipal Water
Construction Status Resale
Others
Pets Allowed Yes
HOA Fee Include 508
Senior Community Verified
Restrictions Other Restrictions
Acceptable Financing Cash, Conventional, FHA
Membership Fee Required No
Listing Terms Cash, Conventional, FHA
Special Listing Condition As Is
Pets Allowed Number Limit
Read Less
Want to know what your home might be worth? Contact us for a FREE valuation!

Our team is ready to help you sell your home for the highest possible price ASAP

Bought with Luxury Partners Realty





