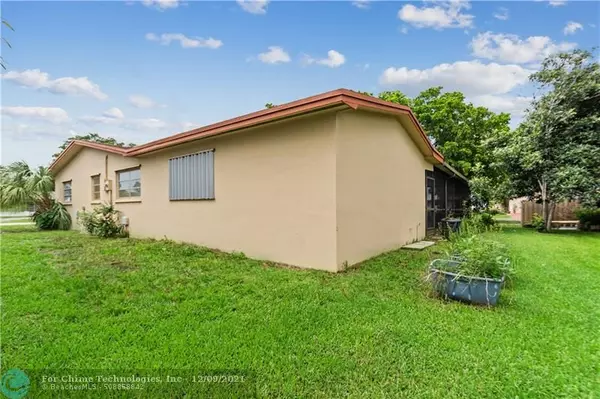$451,000
$449,000
0.4%For more information regarding the value of a property, please contact us for a free consultation.
2041 NW 86th Ave Pembroke Pines, FL 33024
3 Beds
2 Baths
1,895 SqFt
Key Details
Sold Price $451,000
Property Type Single Family Home
Sub Type Single
Listing Status Sold
Purchase Type For Sale
Square Footage 1,895 sqft
Price per Sqft $237
Subdivision Pasadena Lakes West
MLS Listing ID F10291313
Sold Date 12/05/21
Style No Pool/No Water
Bedrooms 3
Full Baths 2
Construction Status Resale
HOA Y/N No
Year Built 1970
Annual Tax Amount $2,834
Tax Year 2020
Lot Size 10,390 Sqft
Property Description
BACK ON THE MARKET*NEW 22K ROOF JUST INSTALLED** HOME JUST TENTED FOR TERMITES**Corner lot *No HOA, formal living and dining room, eat-in kitchen and back den. Cabana bathroom. Large bedroom with walk-in-closet. A screened-in back porch overlooking the backyard, space is excellent for kids and for entertaining family and friends. Gas connection for water heater. Tucked away in the quiet community of Pasadena Lakes and ideally situated close to highways I-95,595, FL. Turnpike and I-75, awaits this charming home. Experience Sunny South Florida in the great city of Pembroke Pines. BOATERS & RV OWNERS: AMPLE SPACE TO PARK YOUR BOAT OR RV!! Best of all, this family-oriented community is 4 minutes away from Pembroke Pines City Center. Great schools district.
Location
State FL
County Broward County
Area Hollywood Central West (3980;3180)
Rooms
Bedroom Description Entry Level,Master Bedroom Ground Level
Other Rooms Attic, Family Room, Florida Room, Great Room, Utility Room/Laundry
Dining Room Dining/Living Room
Interior
Interior Features First Floor Entry, Walk-In Closets
Heating Central Heat, Electric Heat
Cooling Central Cooling, Electric Cooling
Flooring Carpeted Floors, Tile Floors
Equipment Automatic Garage Door Opener, Dryer, Electric Range, Electric Water Heater, Refrigerator, Smoke Detector, Washer
Exterior
Exterior Feature Exterior Lighting, Room For Pool
Garage Spaces 2.0
Water Access N
View Garden View
Roof Type Comp Shingle Roof
Private Pool No
Building
Lot Description Less Than 1/4 Acre Lot
Foundation Concrete Block Construction
Sewer Municipal Sewer
Water Municipal Water
Construction Status Resale
Others
Pets Allowed No
Senior Community No HOPA
Restrictions No Restrictions,Ok To Lease
Acceptable Financing Cash, Conventional, FHA
Membership Fee Required No
Listing Terms Cash, Conventional, FHA
Read Less
Want to know what your home might be worth? Contact us for a FREE valuation!

Our team is ready to help you sell your home for the highest possible price ASAP

Bought with Hamilton & Associates Real Estate & Inv Firm





