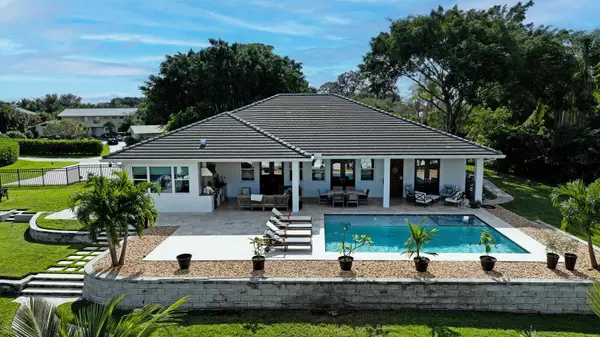Bought with Fidacity Realty Florida
$2,000,000
$1,975,000
1.3%For more information regarding the value of a property, please contact us for a free consultation.
839 SW Bittern ST Palm City, FL 34990
3 Beds
3.1 Baths
2,497 SqFt
Key Details
Sold Price $2,000,000
Property Type Single Family Home
Sub Type Single Family Detached
Listing Status Sold
Purchase Type For Sale
Square Footage 2,497 sqft
Price per Sqft $800
Subdivision Four Rivers
MLS Listing ID RX-10846986
Sold Date 01/12/23
Style Contemporary
Bedrooms 3
Full Baths 3
Half Baths 1
Construction Status Resale
HOA Fees $109/mo
HOA Y/N Yes
Year Built 2020
Annual Tax Amount $10,985
Tax Year 2021
Lot Size 0.773 Acres
Property Description
Stunning Waterfront home in prestigious Four Rivers. Home sits on 3/4 acre. 3 bed, 3.5 bath, slate tile roof, oversized air conditioned two-car garage, brick paver driveway, large laundry/mudroom & office. Gourmet chef's kitchen w/ Thermador appliances, large quartz countertop & walk-in pantry. Separate wings on both ends of home for privacy. Spa master bathroom w/ touchless features & onyx countertops. Whole home video surveillance, network hub & whole house generator. Control 4 home automation, upgraded 400 amp electric panel, leaf filter gutter system & Tesla charger. Large travertine patio deck, summer kitchen w/ Coyote appliances, heating & chilling pool with sun shelf. Jacuzzi spa w/ bubbles. 110 ft of oversized dock, toy lift & 10k boat lift w/ 200 ft of shoreline reinforcement.
Location
State FL
County Martin
Area 9 - Palm City
Zoning RS-6
Rooms
Other Rooms Storage
Master Bath Dual Sinks, Separate Shower, Spa Tub & Shower, Separate Tub, Mstr Bdrm - Ground, Mstr Bdrm - Sitting
Interior
Interior Features Closet Cabinets, Split Bedroom, Walk-in Closet, Pantry, Entry Lvl Lvng Area, Kitchen Island, French Door, Foyer, Ctdrl/Vault Ceilings
Heating Central
Cooling Central, Electric
Flooring Ceramic Tile
Furnishings Turnkey,Unfurnished
Exterior
Exterior Feature Auto Sprinkler, Summer Kitchen, Open Patio, Fruit Tree(s), Fence, Deck, Custom Lighting, Covered Patio, Built-in Grill
Parking Features 2+ Spaces, Garage - Attached, Driveway
Garage Spaces 2.0
Pool Concrete, Spa, Inground, Heated
Utilities Available Electric
Amenities Available None
Waterfront Description Canal Width 1 - 80,Ocean Access,Navigable,Interior Canal
Water Access Desc Electric Available,Water Available,Private Dock,Lift,No Wake Zone
View Canal, Pool
Roof Type Slate
Exposure Southeast
Private Pool Yes
Building
Lot Description Paved Road, West of US-1, Private Road
Story 1.00
Foundation CBS
Construction Status Resale
Others
Pets Allowed Yes
HOA Fee Include Common Areas
Senior Community No Hopa
Restrictions Lease OK w/Restrict,None
Security Features Motion Detector,TV Camera,Security Light,Security Sys-Owned
Acceptable Financing Cash, FHA, Conventional
Horse Property No
Membership Fee Required No
Listing Terms Cash, FHA, Conventional
Financing Cash,FHA,Conventional
Read Less
Want to know what your home might be worth? Contact us for a FREE valuation!

Our team is ready to help you sell your home for the highest possible price ASAP





