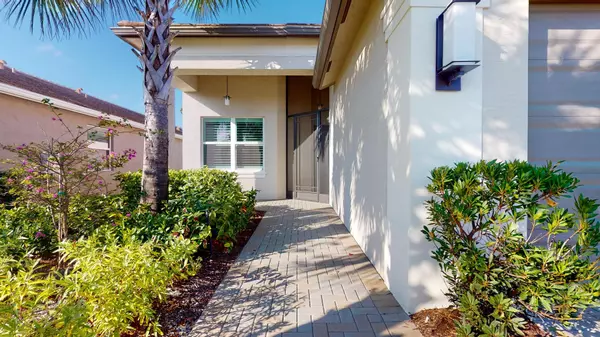Bought with EXP Realty, LLC
$610,000
$619,000
1.5%For more information regarding the value of a property, please contact us for a free consultation.
11729 SW Golden Falls LN Port Saint Lucie, FL 34987
3 Beds
2 Baths
2,064 SqFt
Key Details
Sold Price $610,000
Property Type Single Family Home
Sub Type Single Family Detached
Listing Status Sold
Purchase Type For Sale
Square Footage 2,064 sqft
Price per Sqft $295
Subdivision Riverland Parcel A - Plat Eleven
MLS Listing ID RX-10844171
Sold Date 01/18/23
Bedrooms 3
Full Baths 2
Construction Status Resale
HOA Fees $368/mo
HOA Y/N Yes
Year Built 2020
Annual Tax Amount $5,706
Tax Year 2022
Lot Size 6,447 Sqft
Property Description
Why wait to build...move into this home now? This popular Sierra model in Valencia Cay at Riverland is loaded with top quality upgrades and special features. Impact windows, tankless water heater, and full glass entry door. Kitchen has upgraded cabinets with soft close doors/drawers and crown molding with upper & lower cabinet lighting, double pantry and kitchen island is Quartz. All stainless appliances are upgraded to GE with a gas stove. Custom window treatments includes plantation shutters and custom blinds. Both baths have tile to ceiling in shower and mirrors to ceiling. AC upgraded to Carrier Performance with a 10-year transferable warranty. Screened-in front porch and back patio with extended pavers off the back creates a perfect space for outside entertaining, especially as you
Location
State FL
County St. Lucie
Area 7800
Zoning Res
Rooms
Other Rooms Den/Office, Laundry-Inside
Master Bath Dual Sinks, Separate Shower
Interior
Interior Features Foyer, Kitchen Island, Pantry, Split Bedroom, Volume Ceiling, Walk-in Closet
Heating Central, Electric
Cooling Ceiling Fan, Central, Electric
Flooring Vinyl Floor
Furnishings Unfurnished
Exterior
Exterior Feature Auto Sprinkler, Covered Patio, Open Patio, Room for Pool, Screened Patio
Parking Features Driveway, Garage - Attached
Garage Spaces 2.0
Community Features Sold As-Is, Gated Community
Utilities Available Public Sewer, Public Water
Amenities Available Bike - Jog, Billiards, Bocce Ball, Cafe/Restaurant, Clubhouse, Community Room, Fitness Center, Fitness Trail, Game Room, Manager on Site, Pickleball, Pool, Sauna, Shuffleboard, Sidewalks, Tennis
Waterfront Description Lake
View Lake
Roof Type Concrete Tile
Present Use Sold As-Is
Exposure South
Private Pool No
Building
Lot Description < 1/4 Acre
Story 1.00
Foundation CBS, Stucco
Construction Status Resale
Others
Pets Allowed Restricted
HOA Fee Include Common Areas,Lawn Care,Management Fees,Pest Control,Pool Service,Recrtnal Facility,Reserve Funds,Security,Trash Removal
Senior Community Verified
Restrictions Buyer Approval,Interview Required
Security Features Gate - Manned,Security Patrol
Acceptable Financing Cash, Conventional, FHA, VA
Horse Property No
Membership Fee Required No
Listing Terms Cash, Conventional, FHA, VA
Financing Cash,Conventional,FHA,VA
Pets Allowed No Aggressive Breeds
Read Less
Want to know what your home might be worth? Contact us for a FREE valuation!

Our team is ready to help you sell your home for the highest possible price ASAP





