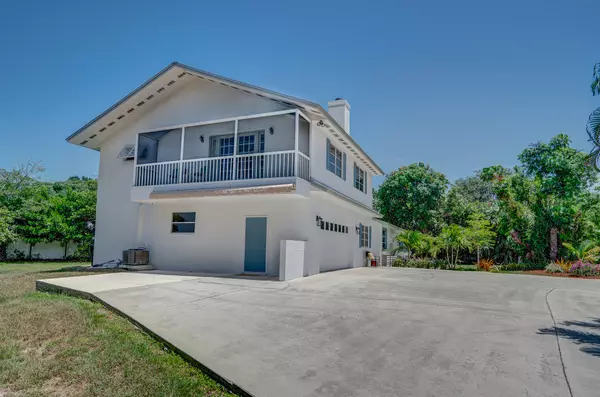Bought with Keller Williams Realty Of The Treasure Coast
$725,000
$750,000
3.3%For more information regarding the value of a property, please contact us for a free consultation.
201 SE Dunscombe RD Stuart, FL 34996
3 Beds
3 Baths
2,530 SqFt
Key Details
Sold Price $725,000
Property Type Single Family Home
Sub Type Single Family Detached
Listing Status Sold
Purchase Type For Sale
Square Footage 2,530 sqft
Price per Sqft $286
Subdivision St Lucie Estates Subdivision Section Three
MLS Listing ID RX-10801507
Sold Date 01/26/23
Bedrooms 3
Full Baths 3
Construction Status Resale
HOA Y/N No
Year Built 1953
Annual Tax Amount $2,987
Tax Year 2021
Lot Size 0.319 Acres
Property Description
Stuart, Florida has been named one of the happiest small towns in America! This home location allows you to walk or bike to downtown Stuart and all it has to offer. Such as: Food trucks, art festivals, fairs, parades, incredible shopping, waterfront dining, music concerts and so much more. This fabulous home is a blend of old and new. The original home was built in 1953 with an addition in 1995 adding an oversized garage and huge master suite which could easily be converted into 2, possibly 3 extra bedrooms. The spacious back yard has room for a pool and the huge circular driveway offers a side pad so bring your boat or RV! A freshly painted exterior, metal roof and new front walk way are there to greet you upon arrival.
Location
State FL
County Martin
Area 8 - Stuart - North Of Indian St
Zoning R-1A
Rooms
Other Rooms Laundry-Inside
Master Bath Mstr Bdrm - Upstairs, Whirlpool Spa
Interior
Interior Features Ctdrl/Vault Ceilings, Entry Lvl Lvng Area, Fireplace(s), Pantry, Roman Tub
Heating Central, Electric
Cooling Ceiling Fan, Central, Electric
Flooring Ceramic Tile, Vinyl Floor, Wood Floor
Furnishings Unfurnished
Exterior
Exterior Feature Deck, Open Patio, Screened Balcony
Parking Features Garage - Attached
Garage Spaces 2.0
Community Features Sold As-Is
Utilities Available Public Sewer, Public Water
Amenities Available None
Waterfront Description None
Roof Type Metal
Present Use Sold As-Is
Exposure West
Private Pool No
Building
Lot Description 1/4 to 1/2 Acre, East of US-1
Story 2.00
Foundation Block, Frame, Stucco
Construction Status Resale
Others
Pets Allowed Yes
HOA Fee Include None
Senior Community No Hopa
Restrictions Lease OK
Acceptable Financing Cash, Conventional, FHA, VA
Horse Property No
Membership Fee Required No
Listing Terms Cash, Conventional, FHA, VA
Financing Cash,Conventional,FHA,VA
Pets Allowed Horses Allowed, No Restrictions
Read Less
Want to know what your home might be worth? Contact us for a FREE valuation!

Our team is ready to help you sell your home for the highest possible price ASAP





