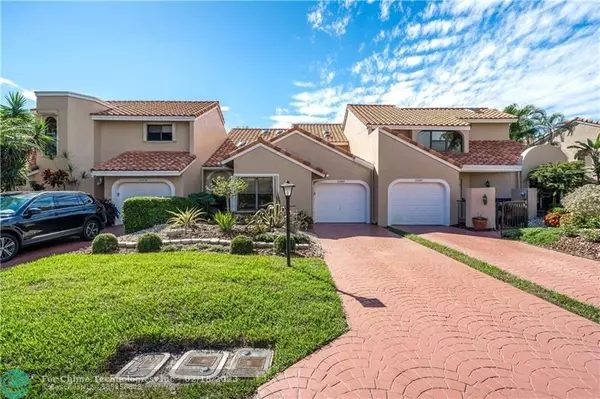$525,000
$525,000
For more information regarding the value of a property, please contact us for a free consultation.
22580 Meridiana Dr #22580 Boca Raton, FL 33433
3 Beds
3 Baths
1,926 SqFt
Key Details
Sold Price $525,000
Property Type Townhouse
Sub Type Townhouse
Listing Status Sold
Purchase Type For Sale
Square Footage 1,926 sqft
Price per Sqft $272
Subdivision Meridiana At Boca Pointe
MLS Listing ID F10363088
Sold Date 02/17/23
Style Townhouse Fee Simple
Bedrooms 3
Full Baths 3
Construction Status Resale
HOA Fees $555/mo
HOA Y/N Yes
Year Built 1986
Annual Tax Amount $2,362
Tax Year 2022
Property Description
Amazing opportunity to own in beautiful Meridiana at Boca Pointe! Rarely available 3BR/3BA lakefront townhome boasts an open/airy floor plan with spectacular water views! There are two “owner-suites”, one on the entry level and the other on the second level for choice and convenience. Large eat-in kitchen for your guests; expansive screened patio; air-conditioned laundry room. Meridiana has its own community pool and small club room. Golf, Tennis and Social/Fitness memberships are available but NOT required. A rated schools. Minutes from fine-dining, fantastic shopping, beaches, airports, hospitals, sports arenas and more. Show and sell!
Location
State FL
County Palm Beach County
Community Boca Pointe
Area Palm Beach 4560; 4570; 4580; 4650; 4660; 4670; 468
Building/Complex Name MERIDIANA at Boca Pointe
Rooms
Bedroom Description 2 Master Suites,Master Bedroom Ground Level,Master Bedroom Upstairs
Dining Room Breakfast Area, Eat-In Kitchen
Interior
Interior Features First Floor Entry, Built-Ins, Closet Cabinetry, Roman Tub, Split Bedroom, Volume Ceilings, Walk-In Closets
Heating Central Heat, Electric Heat
Cooling Ceiling Fans, Central Cooling, Electric Cooling
Flooring Vinyl Floors, Wood Floors
Equipment Automatic Garage Door Opener, Dishwasher, Disposal, Dryer, Electric Range, Electric Water Heater, Icemaker, Microwave, Refrigerator, Washer
Furnishings Unfurnished
Exterior
Exterior Feature Screened Porch, Storm/Security Shutters
Parking Features Attached
Garage Spaces 1.0
Community Features Gated Community
Amenities Available Community Room, Pool
Waterfront Description Lake Front
Water Access Y
Water Access Desc None
Private Pool No
Building
Unit Features Lake,Water View
Entry Level 2
Foundation Cbs Construction
Unit Floor 1
Construction Status Resale
Schools
High Schools Spanish River Community
Others
Pets Allowed Yes
HOA Fee Include 555
Senior Community No HOPA
Restrictions No Lease First 2 Years
Security Features Guard At Site,Security Patrol,Walled
Acceptable Financing Cash, Conventional
Membership Fee Required No
Listing Terms Cash, Conventional
Special Listing Condition As Is
Pets Allowed Size Limit
Read Less
Want to know what your home might be worth? Contact us for a FREE valuation!

Our team is ready to help you sell your home for the highest possible price ASAP

Bought with EXP Realty LLC





