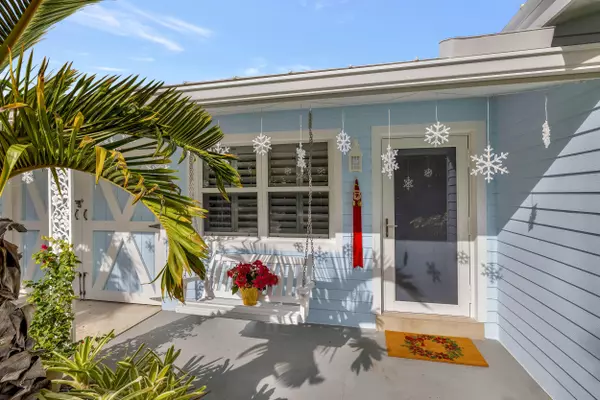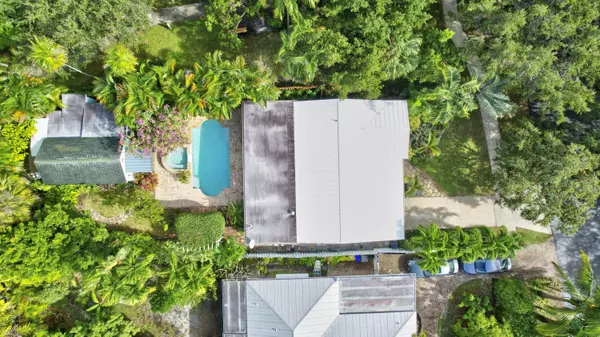Bought with Robert Slack LLC
$1,200,000
$1,295,000
7.3%For more information regarding the value of a property, please contact us for a free consultation.
831 N Lake AVE Delray Beach, FL 33483
3 Beds
3 Baths
1,798 SqFt
Key Details
Sold Price $1,200,000
Property Type Single Family Home
Sub Type Single Family Detached
Listing Status Sold
Purchase Type For Sale
Square Footage 1,798 sqft
Price per Sqft $667
Subdivision La Hacienda Delray
MLS Listing ID RX-10853827
Sold Date 02/17/23
Bedrooms 3
Full Baths 3
Construction Status Resale
HOA Y/N No
Year Built 1964
Annual Tax Amount $7,965
Tax Year 2022
Lot Size 7,423 Sqft
Property Description
Truly unique and a rare find, this beautiful home is a splendid mix of ''Old Florida'' charm and contemporary design. Featuring 2 bedrooms, 2 bathrooms in the main house, plus a spectacular cottage with living area, full kitchen and additional bedroom/bathroom. Completely renovated with impact doors and windows, stainless steel appliances, tile throughout and plantation shutters. 9 year old metal roof on main house. Cottage roof currently being replaced! AC and hot water heater from 2021. Situated on a private, lushly landscaped lot with heated pool, spa and pavered areas to enjoy the outdoors.Nestled in one of East Delray's most desirable neighborhoods, La Hacienda Gardens, features a playground, picnic table and bike rack. Bike to Downtown's shops, restaurants, nightlife and the beach
Location
State FL
County Palm Beach
Area 4220
Zoning RL(cit
Rooms
Other Rooms Cottage, Florida, Laundry-Inside
Master Bath None
Interior
Interior Features Built-in Shelves, Closet Cabinets
Heating Central
Cooling Ceiling Fan, Central, Wall-Win A/C
Flooring Tile
Furnishings Unfurnished
Exterior
Exterior Feature Covered Patio, Fence, Outdoor Shower, Screened Patio
Parking Features Driveway, Garage - Attached
Garage Spaces 1.0
Pool Heated, Inground, Spa
Utilities Available Public Sewer, Public Water
Amenities Available Park, Sidewalks
Waterfront Description None
View Pool
Roof Type Metal
Exposure South
Private Pool Yes
Building
Lot Description < 1/4 Acre
Story 1.00
Foundation CBS, Frame
Construction Status Resale
Schools
Elementary Schools Plumosa School Of The Arts
Middle Schools Carver Community Middle School
High Schools Atlantic High School
Others
Pets Allowed Yes
Senior Community No Hopa
Restrictions None
Acceptable Financing Cash, Conventional
Horse Property No
Membership Fee Required No
Listing Terms Cash, Conventional
Financing Cash,Conventional
Pets Allowed No Restrictions
Read Less
Want to know what your home might be worth? Contact us for a FREE valuation!

Our team is ready to help you sell your home for the highest possible price ASAP





