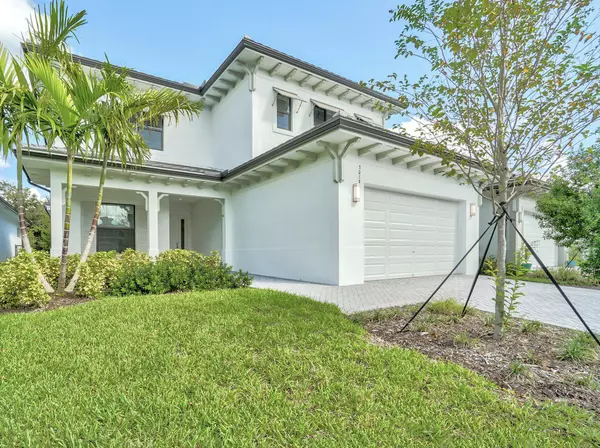Bought with Compass Florida, LLC (PB)
$1,199,000
$1,395,000
14.1%For more information regarding the value of a property, please contact us for a free consultation.
3059 Safflower CIR West Palm Beach, FL 33401
4 Beds
4.1 Baths
3,260 SqFt
Key Details
Sold Price $1,199,000
Property Type Single Family Home
Sub Type Single Family Detached
Listing Status Sold
Purchase Type For Sale
Square Footage 3,260 sqft
Price per Sqft $367
Subdivision Banyan Cay Resort Community Plat 1 Lt 5
MLS Listing ID RX-10843485
Sold Date 02/22/23
Style Contemporary
Bedrooms 4
Full Baths 4
Half Baths 1
Construction Status Resale
HOA Fees $437/mo
HOA Y/N Yes
Year Built 2021
Annual Tax Amount $3,686
Tax Year 2022
Lot Size 7,549 Sqft
Property Description
Newly Built in the private, gated community of Banyan Cay! This home is the largest model offered, featuring 4 BD/4.5BA , office + bonus room, 10-ft ceilings throughout and a newly added private pool. The first floor features a grand open floor plan, spacious office and primary suite. The gourmet kitchen has been upgraded with custom cabinetry, quartz countertops and an oversized island. The ground floor primary suite includes two walk-in closets and an expansive en-suite bathroom with dual sinks w/ marble countertops, soaking tub and an oversized shower. Sliding doors from the living room and primary bedroom open onto a spacious, covered lanai with plenty of room for outdoor living and entertaining. This backyard retreat also includes a heated, saltwater system pool and spa, fenced
Location
State FL
County Palm Beach
Community Residences At Bayan Cay
Area 5410
Zoning RPD
Rooms
Other Rooms Den/Office, Laundry-Util/Closet, Storage
Master Bath Mstr Bdrm - Ground, Separate Shower, Separate Tub
Interior
Interior Features Ctdrl/Vault Ceilings, Entry Lvl Lvng Area, Foyer, Kitchen Island, Upstairs Living Area, Volume Ceiling, Walk-in Closet
Heating Central
Cooling Central
Flooring Ceramic Tile, Wood Floor
Furnishings Unfurnished
Exterior
Exterior Feature Covered Patio, Fence
Parking Features Garage - Attached
Garage Spaces 2.0
Pool Heated, Spa
Community Features Gated Community
Utilities Available Cable, Electric, Public Sewer, Public Water
Amenities Available Cafe/Restaurant, Clubhouse, Fitness Center, Sidewalks, Tennis
Waterfront Description Lake
Roof Type Concrete Tile
Exposure South
Private Pool Yes
Building
Lot Description < 1/4 Acre, Cul-De-Sac
Story 2.00
Foundation CBS
Construction Status Resale
Others
Pets Allowed Yes
Senior Community No Hopa
Restrictions None
Security Features Gate - Manned,Security Patrol
Acceptable Financing Cash, Conventional
Horse Property No
Membership Fee Required No
Listing Terms Cash, Conventional
Financing Cash,Conventional
Read Less
Want to know what your home might be worth? Contact us for a FREE valuation!

Our team is ready to help you sell your home for the highest possible price ASAP





