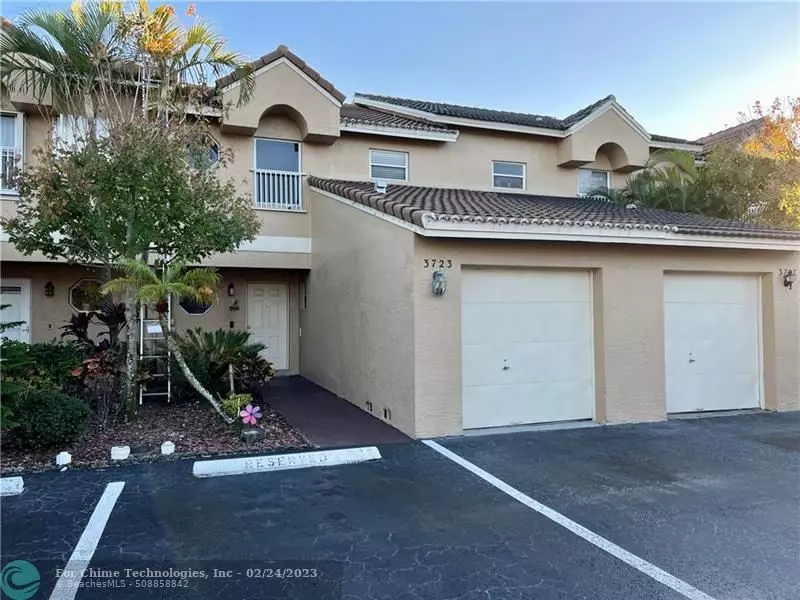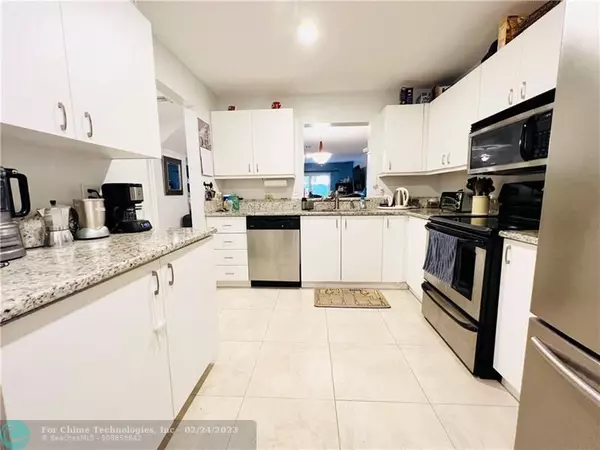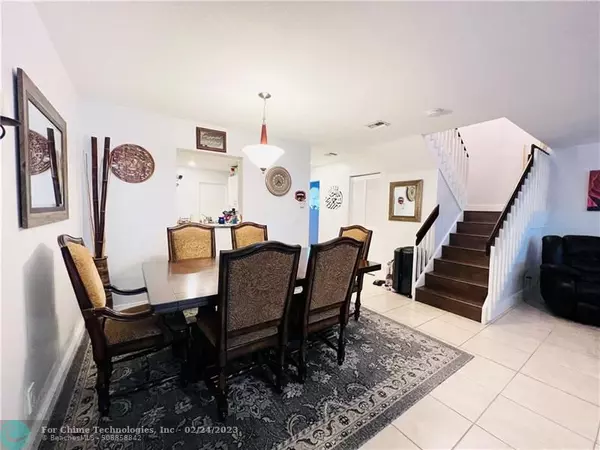$380,000
$384,900
1.3%For more information regarding the value of a property, please contact us for a free consultation.
3723 NW 91st Ln #3723 Sunrise, FL 33351
3 Beds
2.5 Baths
1,556 SqFt
Key Details
Sold Price $380,000
Property Type Townhouse
Sub Type Townhouse
Listing Status Sold
Purchase Type For Sale
Square Footage 1,556 sqft
Price per Sqft $244
Subdivision Springtree West Cove
MLS Listing ID F10363726
Sold Date 02/23/23
Style Townhouse Fee Simple
Bedrooms 3
Full Baths 2
Half Baths 1
Construction Status Resale
HOA Fees $180/mo
HOA Y/N Yes
Year Built 1994
Annual Tax Amount $2,428
Tax Year 2022
Property Description
Updated spacious 3 bedroom 2 1/2 bathroom Townhouse with 1 car garage, Large Living room and Dining room, beautiful kitchen with stainless appliances. Wood look laminate floors, all the bedrooms are upstairs, Large master suite with walk-in closet, Beautifully renovated Bathrooms, full size washer and dryer. Private patio area is fenced in. Low HOA fees include lawn care, pest control, and community pool. West of Pine Island Rd and just off Oakland Park Blvd. Great commute location, schools and shopping. Pipes have been replaced with CPVC. No renting for the first two years. Waiting list for rentals after that. No pet restrictions. Assoc. Paints exterior.
Application 10-15 days. The refirgerator in the garage will stay in place of the one in the kitchen
Location
State FL
County Broward County
Area Tamarac/Snrs/Lderhl (3650-3670;3730-3750;3820-3850)
Building/Complex Name SPRINGTREE WEST COVE
Rooms
Bedroom Description Master Bedroom Upstairs
Interior
Interior Features First Floor Entry, Walk-In Closets
Heating Central Heat
Cooling Ceiling Fans, Central Cooling
Flooring Laminate
Equipment Dishwasher, Disposal, Dryer, Electric Range, Electric Water Heater, Microwave, Refrigerator, Washer
Exterior
Exterior Feature Patio
Garage Spaces 1.0
Amenities Available Pool
Water Access N
Private Pool No
Building
Unit Features Garden View
Foundation Concrete Block Construction
Unit Floor 1
Construction Status Resale
Others
Pets Allowed Yes
HOA Fee Include 180
Senior Community No HOPA
Restrictions Auto Parking On,No Lease First 2 Years
Security Features Other Security
Acceptable Financing Cash, Conventional, FHA-Va Approved
Membership Fee Required No
Listing Terms Cash, Conventional, FHA-Va Approved
Special Listing Condition As Is
Pets Allowed No Aggressive Breeds
Read Less
Want to know what your home might be worth? Contact us for a FREE valuation!

Our team is ready to help you sell your home for the highest possible price ASAP

Bought with United Realty Group Inc





