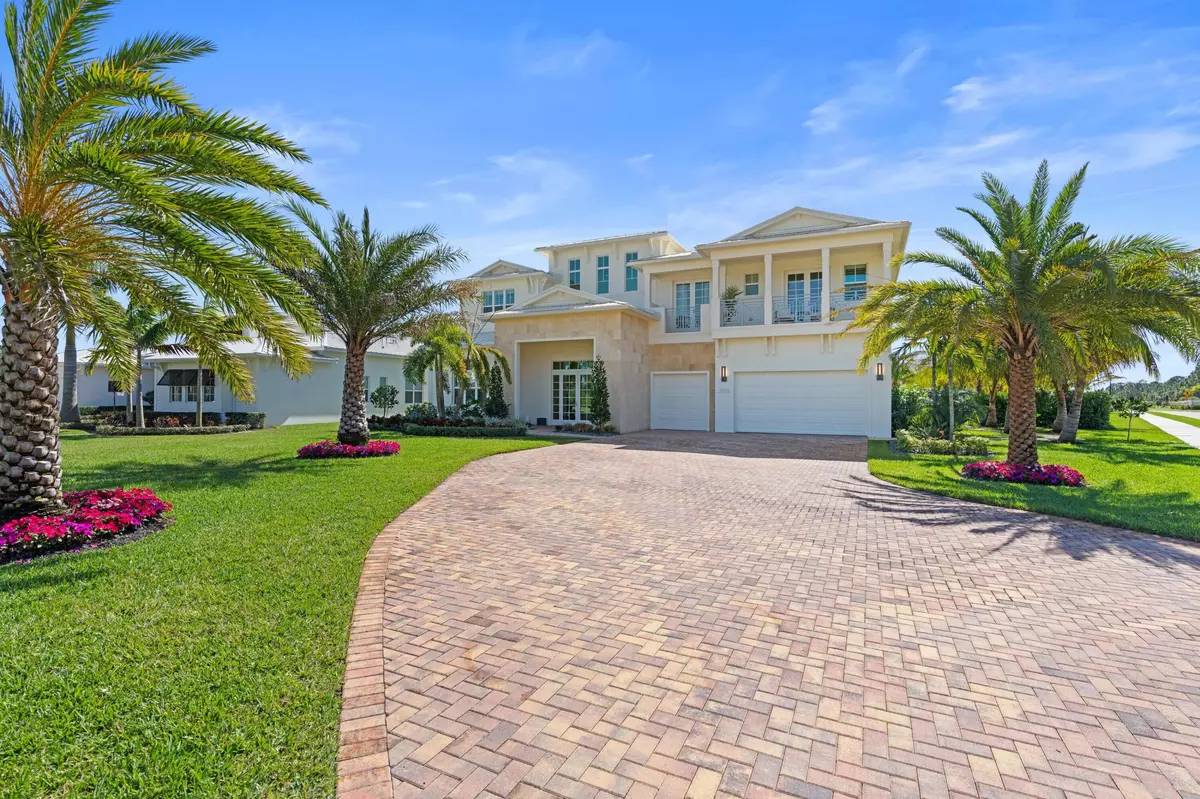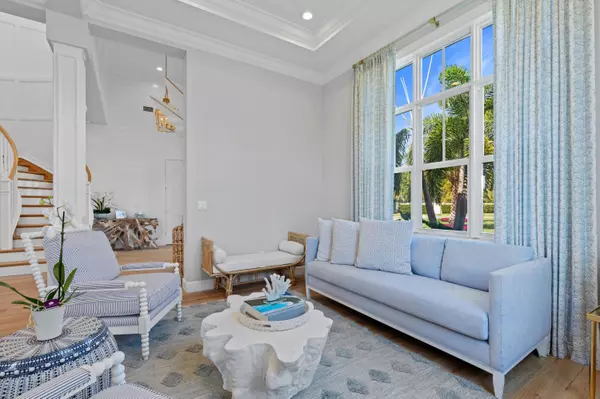Bought with Compass Florida LLC
$4,000,000
$4,000,000
For more information regarding the value of a property, please contact us for a free consultation.
19711 SE Gallberry DR Jupiter, FL 33458
5 Beds
5.2 Baths
5,720 SqFt
Key Details
Sold Price $4,000,000
Property Type Single Family Home
Sub Type Single Family Detached
Listing Status Sold
Purchase Type For Sale
Square Footage 5,720 sqft
Price per Sqft $699
Subdivision Prado
MLS Listing ID RX-10869013
Sold Date 02/25/23
Bedrooms 5
Full Baths 5
Half Baths 2
Construction Status Resale
HOA Fees $228/mo
HOA Y/N Yes
Year Built 2021
Annual Tax Amount $22,227
Tax Year 22
Property Description
Welcome to 19711 SE Gallberry Dr in Jupiter FL located in Martin county. Spanning just under an acre, this designer finished home features Five bedrooms, each boasting an en suite, totaling five full baths and two half baths. The main level fifth bedroom has been converted to an in home gym, Office with custom built in desk & Theater/bonus room equipped with surroundsoundCreston system speakers throughout the homeUpgraded white oak, wood flooringUpgraded tile in all baths, quartz countertops, seamless glass shower, marble tile in master shower and extra large freestanding soaking tubCustom mill work throughout the home The kitchen features a Quartz waterfall kitchen island Upgraded GE monogram appliancesPot filler, pull out drawers and furniture baseboards to cabinetry, custo
Location
State FL
County Martin
Area 5020 - Jupiter/Hobe Sound (Martin County) - South Of Bridge Rd
Zoning RESIDENTIAL
Rooms
Other Rooms Den/Office
Master Bath Dual Sinks, Mstr Bdrm - Sitting, Separate Shower, Spa Tub & Shower
Interior
Interior Features Bar, Built-in Shelves, Closet Cabinets, Foyer, French Door, Kitchen Island, Laundry Tub, Pantry, Pull Down Stairs, Upstairs Living Area, Walk-in Closet, Wet Bar
Heating Central
Cooling Central, Electric
Flooring Wood Floor
Furnishings Furniture Negotiable
Exterior
Exterior Feature Fruit Tree(s), Open Porch
Parking Features 2+ Spaces
Garage Spaces 3.0
Pool Heated
Community Features Gated Community
Utilities Available Gas Natural
Amenities Available Bike - Jog, None
Waterfront Description None
Exposure North
Private Pool Yes
Building
Lot Description 1/2 to < 1 Acre
Story 2.00
Foundation Concrete
Construction Status Resale
Others
Pets Allowed Yes
HOA Fee Include Common Areas,Management Fees
Senior Community No Hopa
Restrictions No Boat,No RV
Security Features Gate - Unmanned
Acceptable Financing Cash
Horse Property No
Membership Fee Required No
Listing Terms Cash
Financing Cash
Read Less
Want to know what your home might be worth? Contact us for a FREE valuation!

Our team is ready to help you sell your home for the highest possible price ASAP





