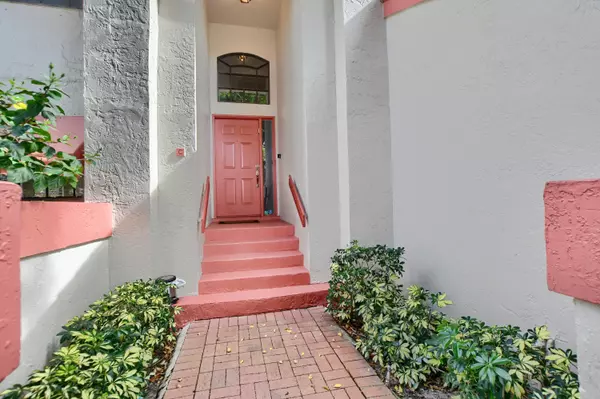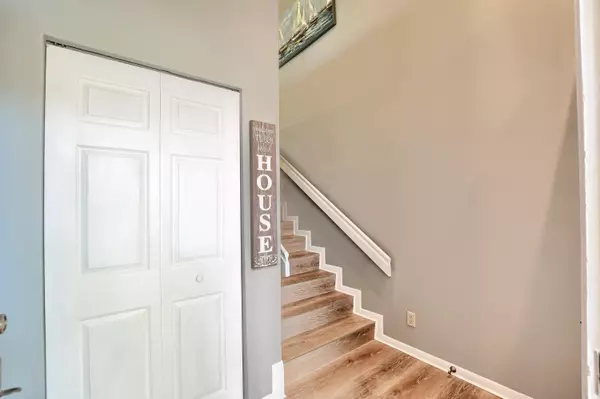Bought with Century 21 Stein Posner
$339,900
$349,900
2.9%For more information regarding the value of a property, please contact us for a free consultation.
7681 Lexington Club BLVD C Delray Beach, FL 33446
3 Beds
2 Baths
1,645 SqFt
Key Details
Sold Price $339,900
Property Type Condo
Sub Type Condo/Coop
Listing Status Sold
Purchase Type For Sale
Square Footage 1,645 sqft
Price per Sqft $206
Subdivision Lexington Club Villas Condo
MLS Listing ID RX-10855591
Sold Date 03/09/23
Style Coach House
Bedrooms 3
Full Baths 2
Construction Status Resale
HOA Fees $823/mo
HOA Y/N Yes
Min Days of Lease 90
Leases Per Year 1
Year Built 1989
Annual Tax Amount $2,514
Tax Year 2022
Property Description
THIS 3 BEDROOM, 2 BATH, 2ND FL COACH HOME IN THE LEXINGTON CLUB IS SO REMINISCENT OF THE BEACH, YOU'LL ALMOST NEVER WANT TO LEAVE! BEAUTIFULLY REMODELED & UPDATED W/ SAND-COLORED, WATER RESISTANT VINYL FLOORING THRU-OUT--NO CARPETING ANYWHERE! CONTEMPORARY FIXTURES, UPDATED BATHROOMS. THE WALLS ARE PAINTED A SOOTHING TAN W/ COORDINATING SKY BLUE. PRIMARY BATH HAS DUAL SINKS, SHOWER, SEPARATE ROMAN TUB. LARGE LAUNDRY/UTILITY ROOM. ADD A TABLE/CHAIRS TO THE KITCHEN OR A ROLLING ISLAND FOR ADDITIONAL STORAGE/UTILITY. GRANITE COUNTERS, NEWER APPLIANCES (BOSCH DW), BRIGHT & COMFORTABLE. A/C--5 YRS OLD. ENJOY BEAUTIFUL LUSH TROPICAL VIEWS FROM THE EXTRA LARGE PLEXI-ENCLOSED PATIO FOR YEAR ROUND COMFORT. THE HOME IS PERFECTLY LOCATED FOR EASY ACCESS TO POOL & CLUBHOUSE...CLICK MORE
Location
State FL
County Palm Beach
Community The Lexington Club
Area 4640
Zoning RS
Rooms
Other Rooms Den/Office, Florida, Laundry-Inside
Master Bath Dual Sinks, Mstr Bdrm - Upstairs, Separate Shower
Interior
Interior Features Ctdrl/Vault Ceilings, Pantry, Roman Tub, Walk-in Closet
Heating Central, Electric
Cooling Ceiling Fan, Central, Electric
Flooring Tile, Vinyl Floor
Furnishings Furniture Negotiable,Unfurnished
Exterior
Exterior Feature Auto Sprinkler, Awnings
Parking Features Driveway, Garage - Attached, Guest, Vehicle Restrictions
Garage Spaces 1.0
Community Features Sold As-Is, Gated Community
Utilities Available Cable, Electric, Public Sewer, Public Water
Amenities Available Clubhouse, Community Room, Internet Included, Manager on Site, Pickleball, Pool, Shuffleboard, Spa-Hot Tub, Tennis
Waterfront Description None
View Garden
Roof Type Barrel
Present Use Sold As-Is
Exposure Northwest
Private Pool No
Building
Lot Description 1 to < 2 Acres
Story 2.00
Foundation CBS, Frame
Unit Floor 2
Construction Status Resale
Others
Pets Allowed Yes
HOA Fee Include Cable,Common Areas,Insurance-Other,Lawn Care,Legal/Accounting,Maintenance-Exterior,Manager,Parking,Pest Control,Recrtnal Facility,Roof Maintenance,Security,Sewer,Trash Removal,Water
Senior Community Verified
Restrictions Lease OK w/Restrict,No Corporate Buyers,No Lease 1st Year,No RV,Other,Tenant Approval
Security Features Gate - Unmanned,Security Sys-Owned
Acceptable Financing Cash, Conventional
Horse Property No
Membership Fee Required No
Listing Terms Cash, Conventional
Financing Cash,Conventional
Pets Allowed No Aggressive Breeds, Size Limit
Read Less
Want to know what your home might be worth? Contact us for a FREE valuation!

Our team is ready to help you sell your home for the highest possible price ASAP





