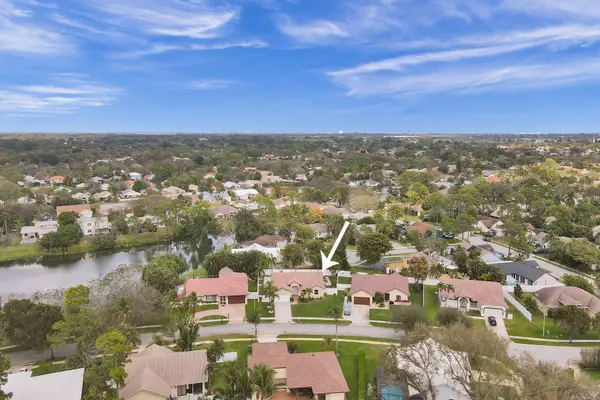Bought with United Realty Group, Inc
$635,000
$635,000
For more information regarding the value of a property, please contact us for a free consultation.
4075 NW 7th CT Delray Beach, FL 33445
3 Beds
2 Baths
1,632 SqFt
Key Details
Sold Price $635,000
Property Type Single Family Home
Sub Type Single Family Detached
Listing Status Sold
Purchase Type For Sale
Square Footage 1,632 sqft
Price per Sqft $389
Subdivision Lake Forest South
MLS Listing ID RX-10866812
Sold Date 03/10/23
Style < 4 Floors,Mediterranean
Bedrooms 3
Full Baths 2
Construction Status Resale
HOA Fees $21/mo
HOA Y/N Yes
Year Built 1992
Annual Tax Amount $3,697
Tax Year 2022
Lot Size 10,047 Sqft
Property Description
Need a home w/ UPDATED KITCHEN & BATHROOMS? Your wait is over! MOVE IN READY 3/2 SINGLE FAMILY POOL HOME W/ LOW HOA DUES. You'll want to entertain often in this open concept living/dining/kitchen home overlooking your huge fenced backyard w/ private pool/spa and lots of deck space for outdoor fun & games. Freshly painted interior & garage. Volume ceiling & tile floors in main living areas. Large owner's suite has french doors leading to pool, as well as an UPDATED ensuite bath (glass shower enclosure ordered) & WIC. 2 additional bedrooms share 2nd UPDATED bath. Impact resistant windows already installed. Lake Forest South is superbly located for easy access to major roadways, is less than 3 miles to downtown Delray/Atlantic Ave & only 4 miles to the beach. Don't let this one pass you by!
Location
State FL
County Palm Beach
Community Lake Forest South
Area 4530
Zoning R-1-AA
Rooms
Other Rooms Attic, Great, Laundry-Inside, Laundry-Util/Closet, Util-Garage
Master Bath Dual Sinks, Mstr Bdrm - Ground, Separate Shower
Interior
Interior Features Closet Cabinets, Ctdrl/Vault Ceilings, Entry Lvl Lvng Area, Foyer, French Door, Pantry, Pull Down Stairs, Stack Bedrooms, Walk-in Closet
Heating Central, Electric
Cooling Ceiling Fan, Central, Electric
Flooring Laminate, Tile
Furnishings Unfurnished
Exterior
Exterior Feature Auto Sprinkler, Covered Patio, Custom Lighting, Fence, Lake/Canal Sprinkler, Open Patio, Zoned Sprinkler
Parking Features 2+ Spaces, Covered, Driveway, Garage - Attached, Vehicle Restrictions
Garage Spaces 2.0
Pool Gunite, Inground, Salt Chlorination, Spa
Community Features Sold As-Is
Utilities Available Cable, Electric, Public Sewer, Public Water
Amenities Available Sidewalks, Street Lights
Waterfront Description None
View Garden, Pool
Roof Type Concrete Tile
Present Use Sold As-Is
Exposure South
Private Pool Yes
Building
Lot Description < 1/4 Acre, Interior Lot, West of US-1
Story 1.00
Foundation CBS
Construction Status Resale
Schools
Elementary Schools Banyan Creek Elementary School
Middle Schools Carver Community Middle School
High Schools Atlantic High School
Others
Pets Allowed Yes
HOA Fee Include Common Areas,Insurance-Other,Legal/Accounting
Senior Community No Hopa
Restrictions Commercial Vehicles Prohibited,Lease OK w/Restrict,No Boat,No RV,Tenant Approval
Security Features None
Acceptable Financing Cash, Conventional, FHA, VA
Horse Property No
Membership Fee Required No
Listing Terms Cash, Conventional, FHA, VA
Financing Cash,Conventional,FHA,VA
Read Less
Want to know what your home might be worth? Contact us for a FREE valuation!

Our team is ready to help you sell your home for the highest possible price ASAP





