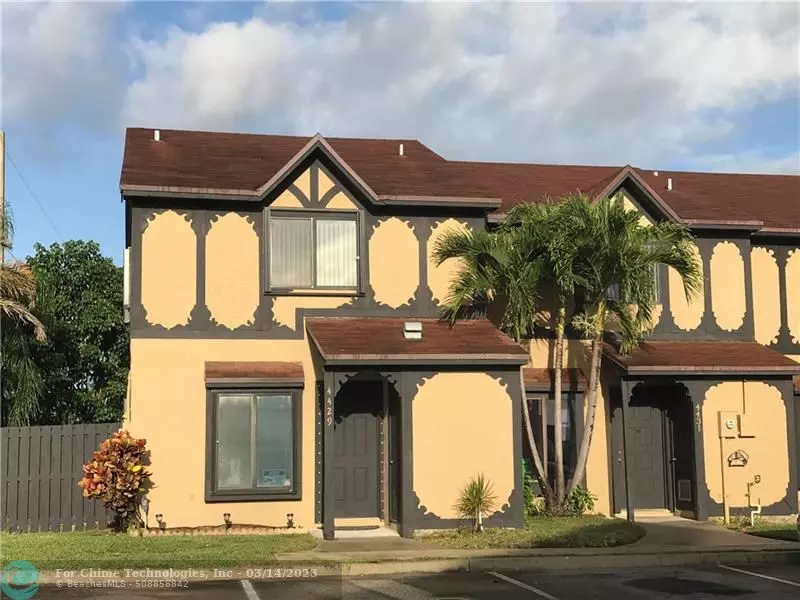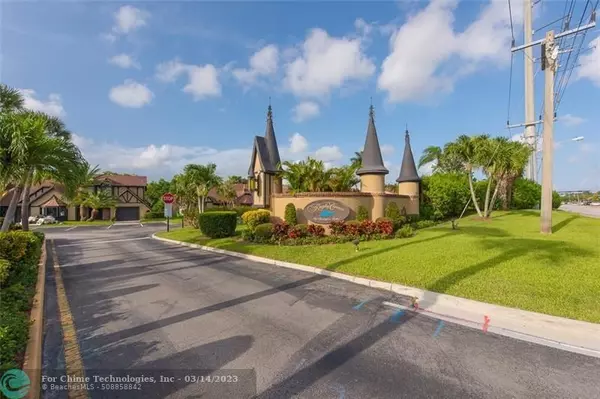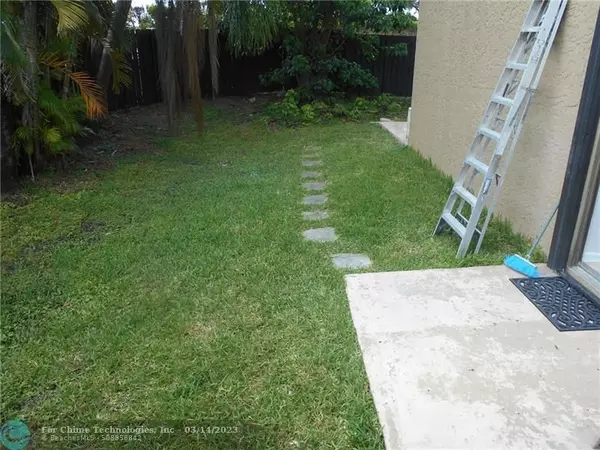$325,000
$325,000
For more information regarding the value of a property, please contact us for a free consultation.
4429 NW 93rd Way #4429 Sunrise, FL 33351
2 Beds
2.5 Baths
1,332 SqFt
Key Details
Sold Price $325,000
Property Type Townhouse
Sub Type Townhouse
Listing Status Sold
Purchase Type For Sale
Square Footage 1,332 sqft
Price per Sqft $243
Subdivision Kingsley Commons
MLS Listing ID F10366109
Sold Date 03/14/23
Style Townhouse Fee Simple
Bedrooms 2
Full Baths 2
Half Baths 1
Construction Status Resale
HOA Fees $120/mo
HOA Y/N Yes
Year Built 1983
Annual Tax Amount $4,949
Tax Year 2022
Property Description
ONLY unit available unit in the prestigious Kingsley Commons community! Fully updated recently with new appliances and AC unit. 2 Master Bedrooms and 2.5 Bathrooms. Attached storage room. One of the few corner units with a large fenced yard. Accordion shutters for all windows and doors for wind mitigation credits. 3M film all glass windows and doors to keep home cool and save on electric bill! 2 assigned parking right in front and common parking right across. Homeowners Association with extremely low fee of 120/month! Community offers pool, clubroom and backyard lawn maintenance. Well maintained and quiet community with easy access
to major highway, 10 minutes to Sawgrass Mills Mall and and 20 minutes to the beach & Airports and close to Schools! Make it your home today!
Location
State FL
County Broward County
Community Kingsley Commons
Area Tamarac/Snrs/Lderhl (3650-3670;3730-3750;3820-3850)
Building/Complex Name KINGSLEY COMMONS
Rooms
Bedroom Description 2 Master Suites
Other Rooms Family Room, Storage Room
Dining Room Dining/Living Room, Eat-In Kitchen
Interior
Interior Features First Floor Entry
Heating Central Heat, Electric Heat
Cooling Central Cooling, Electric Cooling
Flooring Laminate, Tile Floors
Equipment Dishwasher, Disposal, Dryer, Electric Range, Electric Water Heater, Microwave, Refrigerator, Washer
Exterior
Exterior Feature Fence, Patio
Amenities Available Clubhouse-Clubroom, Pool
Water Access N
Private Pool No
Building
Unit Features Garden View
Foundation Other Construction
Unit Floor 1
Construction Status Resale
Schools
Elementary Schools Banyan
Middle Schools Westpine
High Schools Piper
Others
Pets Allowed Yes
HOA Fee Include 120
Senior Community No HOPA
Restrictions Corporate Buyer OK,No Lease; 1st Year Owned,No Trucks/Rv'S
Security Features Other Security
Acceptable Financing Cash, Conventional, FHA
Membership Fee Required No
Listing Terms Cash, Conventional, FHA
Special Listing Condition As Is
Pets Allowed No Aggressive Breeds
Read Less
Want to know what your home might be worth? Contact us for a FREE valuation!

Our team is ready to help you sell your home for the highest possible price ASAP

Bought with London Foster Realty





