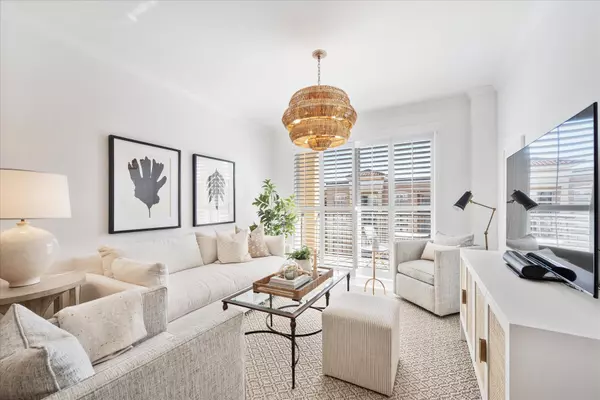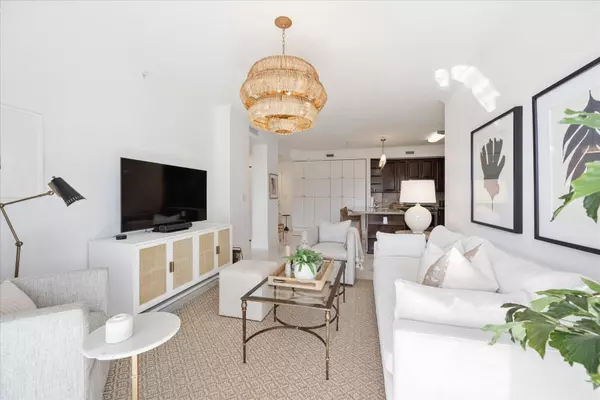Bought with Ocean Capital R.E. Services Gr
$515,000
$599,000
14.0%For more information regarding the value of a property, please contact us for a free consultation.
1801 N Flagler DR 933 West Palm Beach, FL 33407
2 Beds
2 Baths
1,071 SqFt
Key Details
Sold Price $515,000
Property Type Condo
Sub Type Condo/Coop
Listing Status Sold
Purchase Type For Sale
Square Footage 1,071 sqft
Price per Sqft $480
Subdivision Flagler Pointe
MLS Listing ID RX-10859193
Sold Date 03/15/23
Style Courtyard
Bedrooms 2
Full Baths 2
Construction Status Resale
HOA Fees $731/mo
HOA Y/N Yes
Min Days of Lease 30
Leases Per Year 2
Year Built 2001
Annual Tax Amount $4,580
Tax Year 2022
Property Description
Downtown West Palm Beach Welcomes you to one of Flagler Pointe's rarely available Penthouse Suites. Beautifully updated with fresh, modern and quality upgrades. Resort style living with Penthouse Privacy!Virtual Tour Available on MLSDesirable Split plan, 2 bedroom 2 bath. Overlooking the luxury pool, intracoastal waterway and Palm Beach Island.9ft ceilings and impact glass doors, allow for the perfect amount of sunlight to enter this light, fresh home, throughout the year.Premium Plantation Shutters highlight every window.Creating a stylish, energy efficient, light control. Newly installed custom lighting and fixtures throughout the home. Freshly painted interiors. Custom closets and laundry room. Cabinetry newly installed.
Location
State FL
County Palm Beach
Community Flagler Pointe
Area 5420
Zoning RES
Rooms
Other Rooms Laundry-Inside, Laundry-Util/Closet, Storage
Master Bath Combo Tub/Shower
Interior
Interior Features Built-in Shelves, Closet Cabinets, Pantry, Split Bedroom, Volume Ceiling, Walk-in Closet
Heating Central, Electric
Cooling Central, Electric
Flooring Carpet, Ceramic Tile
Furnishings Furniture Negotiable
Exterior
Exterior Feature Covered Balcony, Open Balcony
Parking Features Assigned, Covered, Deeded, Garage - Detached
Garage Spaces 1.0
Pool Heated
Community Features Gated Community
Utilities Available Cable, Electric, Public Sewer, Public Water
Amenities Available Bike - Jog, Bike Storage, Billiards, Business Center, Cabana, Clubhouse, Dog Park, Elevator, Fitness Center, Internet Included, Lobby, Manager on Site, Pool, Sidewalks, Spa-Hot Tub, Trash Chute
Waterfront Description Intracoastal
View Intracoastal, Ocean, Pool
Handicap Access Entry, Handicap Access, Wheelchair Accessible, Wide Hallways
Exposure Southeast
Private Pool No
Building
Lot Description East of US-1
Story 9.00
Unit Features Penthouse
Foundation Block, CBS, Concrete
Unit Floor 9
Construction Status Resale
Others
Pets Allowed Restricted
HOA Fee Include Common Areas,Elevator,Insurance-Bldg,Insurance-Interior,Janitor,Lawn Care,Maintenance-Exterior,Maintenance-Interior,Management Fees,Manager,Other,Parking,Pest Control,Pool Service,Recrtnal Facility,Trash Removal
Senior Community No Hopa
Restrictions Commercial Vehicles Prohibited,Interview Required,Lease OK
Security Features Doorman,Entry Card,Gate - Unmanned,Lobby,Private Guard,Security Patrol
Acceptable Financing Cash, Conventional
Horse Property No
Membership Fee Required No
Listing Terms Cash, Conventional
Financing Cash,Conventional
Pets Allowed No Aggressive Breeds, Size Limit
Read Less
Want to know what your home might be worth? Contact us for a FREE valuation!

Our team is ready to help you sell your home for the highest possible price ASAP





