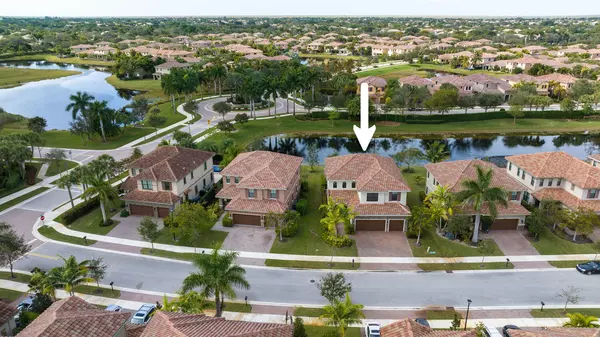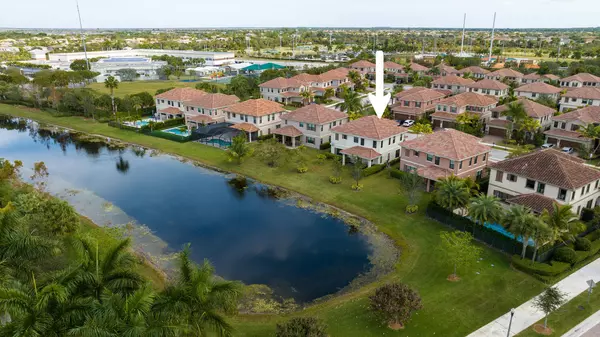Bought with Coldwell Banker/ BR
$999,500
$1,150,000
13.1%For more information regarding the value of a property, please contact us for a free consultation.
7425 NW 109th WAY Parkland, FL 33076
5 Beds
4 Baths
3,004 SqFt
Key Details
Sold Price $999,500
Property Type Single Family Home
Sub Type Single Family Detached
Listing Status Sold
Purchase Type For Sale
Square Footage 3,004 sqft
Price per Sqft $332
Subdivision Parkland Village Replat Two
MLS Listing ID RX-10861268
Sold Date 03/15/23
Style Contemporary
Bedrooms 5
Full Baths 4
Construction Status Resale
HOA Fees $165/mo
HOA Y/N Yes
Year Built 2018
Annual Tax Amount $16,893
Tax Year 2022
Lot Size 7,271 Sqft
Property Description
WOW! LOCATION & LOW HOA ! THIS 2018 STUNNING HOME AT PARLAND RESERVE FEATURES: 3004 SF LIVING & 3963 SF TOTAL, 03 CAR GARAGE, UPGRADED STONE FRONT ELEVATION, 5 BEDROOMS (Huge Master+one suite+two bedrooms on 2nd Floor+one on 1st floor), 4 FULL BATHROOM (Master bathroom has dual sink ,vanity desk, separate shower, tub & toilet room), HUGE 2ND FLOOR SPARE ROOM (explore your imagination), DESIGNED TO ENTERTAINING OPEN FLOOR W/ DINING ROOM, FAMILY ROOM, GOURMET CHEF'S KITCHEN (Island w/ Electric Outlets, Full set of Stainless Appliances, High-end Quartz countertop, spacious pantry) FRENCH DOOR TO LANAY, LAUNDRY ROOM (Washer, Dryer, sink & linen closet) EXTRA STORAGE SPACES, HIS & HERS CLOSET, ALL HURRICANE IMPACT DOORS & WINDOWS AND TO COMPLETE THE PACKAGE, >>>CLICK HERE FOR >>>
Location
State FL
County Broward
Community Parkland Reserve
Area 3614
Zoning Residential
Rooms
Other Rooms Den/Office, Family, Laundry-Inside, Storage
Master Bath 2 Master Suites, Dual Sinks, Mstr Bdrm - Upstairs, Separate Shower, Separate Tub
Interior
Interior Features Foyer, Kitchen Island, Laundry Tub, Pantry, Roman Tub, Walk-in Closet
Heating Central, Electric
Cooling Central, Electric
Flooring Carpet, Ceramic Tile
Furnishings Furniture Negotiable,Unfurnished
Exterior
Exterior Feature Auto Sprinkler, Covered Patio, Room for Pool
Parking Features Driveway, Garage - Attached
Garage Spaces 3.0
Community Features Foreign Seller
Utilities Available Public Sewer, Public Water
Amenities Available Clubhouse, Pool
Waterfront Description Lake
View Lake
Roof Type Barrel
Present Use Foreign Seller
Exposure Northeast
Private Pool No
Building
Lot Description < 1/4 Acre
Story 2.00
Foundation CBS, Stone, Stucco
Construction Status Resale
Schools
Elementary Schools Park Trails Elementary School
Middle Schools Westglades Middle School
High Schools Marjory Stoneman Douglas High School
Others
Pets Allowed Yes
HOA Fee Include Common Areas,Common R.E. Tax,Manager
Senior Community No Hopa
Restrictions Buyer Approval,Commercial Vehicles Prohibited,Interview Required,No Lease 1st Year
Acceptable Financing Cash, Conventional, FHA, VA
Horse Property No
Membership Fee Required No
Listing Terms Cash, Conventional, FHA, VA
Financing Cash,Conventional,FHA,VA
Read Less
Want to know what your home might be worth? Contact us for a FREE valuation!

Our team is ready to help you sell your home for the highest possible price ASAP





