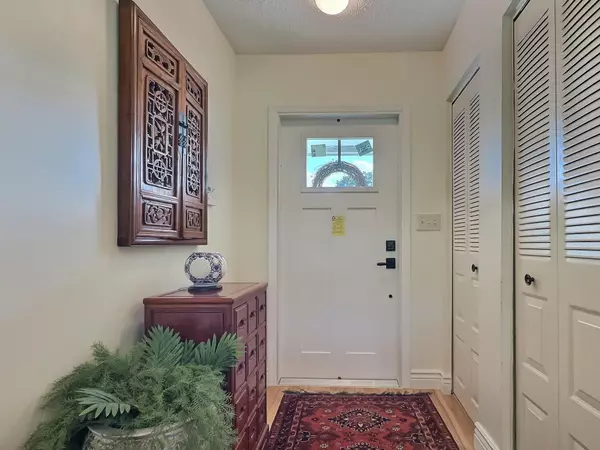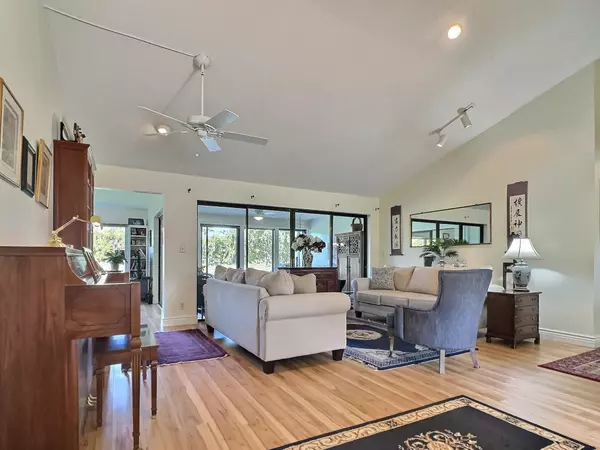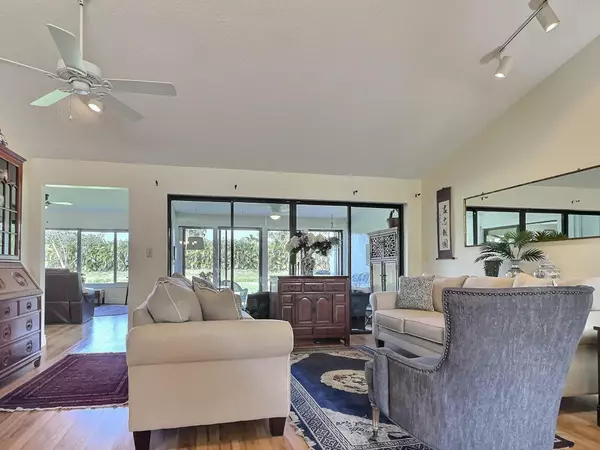Bought with Lenson Realty Inc.
$475,000
$499,000
4.8%For more information regarding the value of a property, please contact us for a free consultation.
10585 Greenbriar CT Boca Raton, FL 33498
2 Beds
2 Baths
1,847 SqFt
Key Details
Sold Price $475,000
Property Type Single Family Home
Sub Type Single Family Detached
Listing Status Sold
Purchase Type For Sale
Square Footage 1,847 sqft
Price per Sqft $257
Subdivision Boca Chase Sec 2
MLS Listing ID RX-10867303
Sold Date 03/29/23
Style < 4 Floors,Ranch
Bedrooms 2
Full Baths 2
Construction Status Resale
HOA Fees $140/mo
HOA Y/N Yes
Min Days of Lease 90
Leases Per Year 1
Year Built 1981
Annual Tax Amount $3,440
Tax Year 2022
Lot Size 5,787 Sqft
Property Description
AMAZING! This WATERFRONT 2 bed 2 bath home w/ NEWER ROOF & AC boasts ALL IMPACT windows/front door & UPGRADED flooring, kitchen & baths in highly desirable, LOW HOA 55+ Greenbriar of Boca Chase. This gorgeous home boasts vaulted ceilings & 2 elegant living rooms w/ formal dining room, all w/ CANAL VIEWS. The UPDATED chef's dream kitchen features granite counters, 42'' shaker cabinets, subway tiled backsplash & barstool seating. Enjoy relaxing & entertaining family & friends in the enclosed Florida room w/ AC & the outdoor patio is ideal for soaking up the sun before taking a stroll along the canal. The master suite enjoys canal views, 2 spacious closets & UPGRADED en-suite bath w/ dual-sink QUARTZ vanity, porcelain tiled floor & frameless shower. The 2nd room also has a large closet & get
Location
State FL
County Palm Beach
Area 4860
Zoning RS
Rooms
Other Rooms Family, Florida, Laundry-Util/Closet
Master Bath Dual Sinks, Mstr Bdrm - Ground, Separate Shower
Interior
Interior Features Ctdrl/Vault Ceilings, Entry Lvl Lvng Area, Walk-in Closet
Heating Central, Electric
Cooling Ceiling Fan, Central, Electric
Flooring Tile
Furnishings Furniture Negotiable,Unfurnished
Exterior
Exterior Feature Lake/Canal Sprinkler, Open Patio, Room for Pool
Parking Features 2+ Spaces, Covered, Driveway, Garage - Attached
Garage Spaces 2.0
Utilities Available Cable, Electric, Public Sewer, Public Water
Amenities Available Clubhouse, Game Room, Pool, Sidewalks, Spa-Hot Tub, Tennis
Waterfront Description Interior Canal
View Canal
Roof Type Comp Shingle
Exposure South
Private Pool No
Building
Lot Description < 1/4 Acre
Story 1.00
Foundation Block, CBS, Concrete
Construction Status Resale
Others
Pets Allowed Yes
HOA Fee Include Common Areas,Recrtnal Facility,Trash Removal
Senior Community Verified
Restrictions Interview Required,Lease OK w/Restrict,No Lease 1st Year
Acceptable Financing Cash, Conventional, FHA, VA
Horse Property No
Membership Fee Required No
Listing Terms Cash, Conventional, FHA, VA
Financing Cash,Conventional,FHA,VA
Pets Allowed No Aggressive Breeds
Read Less
Want to know what your home might be worth? Contact us for a FREE valuation!

Our team is ready to help you sell your home for the highest possible price ASAP





