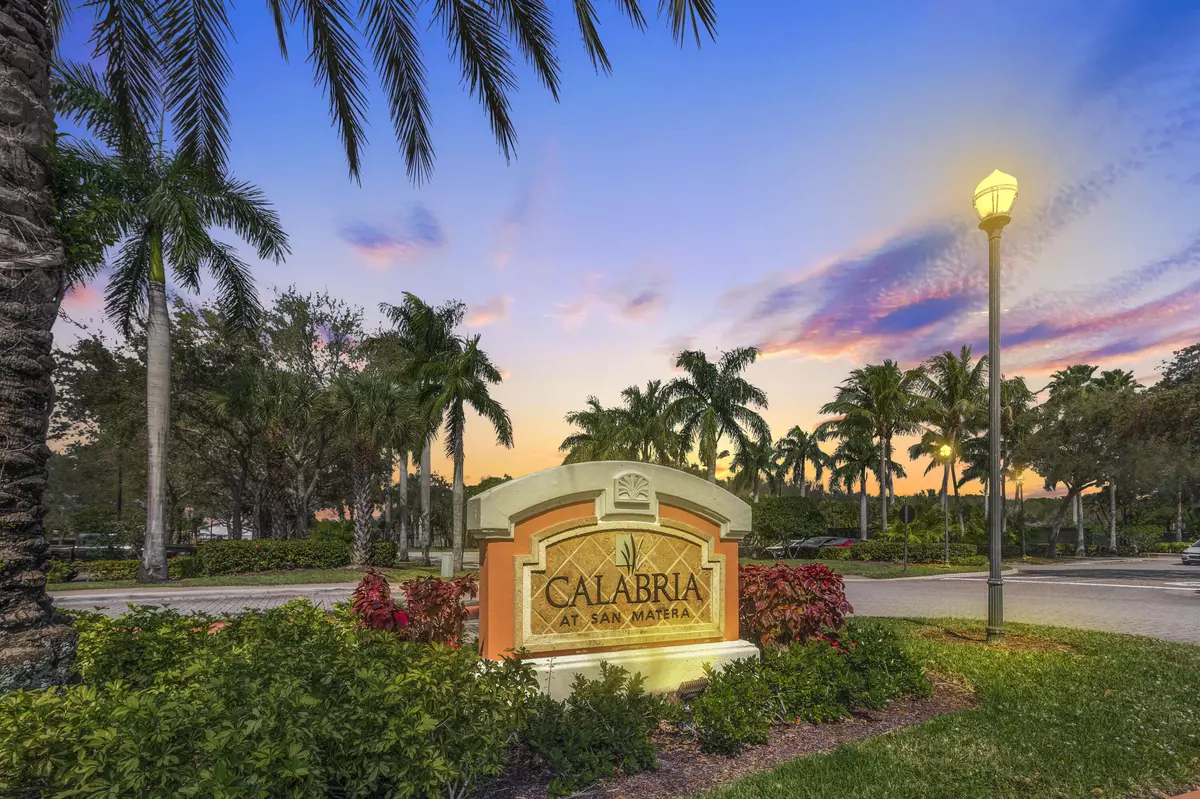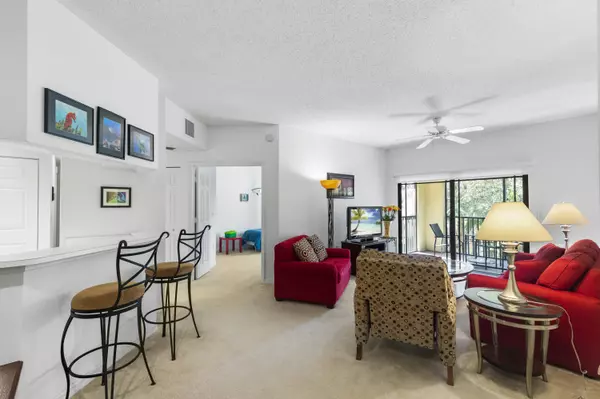Bought with Chris Allen Realty
$327,500
$340,000
3.7%For more information regarding the value of a property, please contact us for a free consultation.
3020 Alcazar PL 308 Palm Beach Gardens, FL 33410
3 Beds
2 Baths
1,395 SqFt
Key Details
Sold Price $327,500
Property Type Condo
Sub Type Condo/Coop
Listing Status Sold
Purchase Type For Sale
Square Footage 1,395 sqft
Price per Sqft $234
Subdivision San Matera The Gardens Condo
MLS Listing ID RX-10869781
Sold Date 03/31/23
Style Traditional
Bedrooms 3
Full Baths 2
Construction Status Resale
HOA Fees $590/mo
HOA Y/N Yes
Min Days of Lease 180
Leases Per Year 2
Year Built 2005
Annual Tax Amount $3,407
Tax Year 2022
Lot Size 1.000 Acres
Property Description
This model-like condo is ready for the buyer who wants the South Florida lifestyle at their finger tips! This 3 bedroom/2 bath is IMMACULATE-clean, bright, and spacious! Never rented, used as a vacation home by owners only! Enjoy a cup of coffee from the screened balcony with serene views of the courtyard and lake. Don't worry about cars or lights obstructing your nights as this beautiful unit is tucked away from streets and parking lots. New roof installed 2022! Impact windows and panel shutters for sliding doors, furniture negotiable. Don't miss this opportunity to make this garden style condo your home. Property will still be shown, currently under contract with contingencies. Luxurious amenities include a resort style pool, gym, sauna, steam room, 4 PICKLE BALL courts coming soon...
Location
State FL
County Palm Beach
Community San Matera
Area 5230
Zoning PCD(ci
Rooms
Other Rooms Family, Laundry-Inside
Master Bath Combo Tub/Shower
Interior
Interior Features Volume Ceiling, Walk-in Closet
Heating Electric
Cooling Electric
Flooring Carpet, Tile
Furnishings Furniture Negotiable
Exterior
Exterior Feature Screened Balcony
Parking Features Open
Community Features Gated Community
Utilities Available Electric, Public Sewer, Public Water
Amenities Available Bike - Jog, Billiards, Business Center, Clubhouse, Fitness Center, Fitness Trail, Library, Lobby, Manager on Site, Park, Playground, Pool, Sauna, Sidewalks, Spa-Hot Tub, Tennis
Waterfront Description Lake
View Garden, Lake
Roof Type S-Tile
Exposure East
Private Pool No
Building
Lot Description 1 to < 2 Acres
Story 3.00
Unit Features Garden Apartment
Foundation CBS
Unit Floor 3
Construction Status Resale
Schools
Elementary Schools Dwight D. Eisenhower Elementary School
Middle Schools Watson B. Duncan Middle School
High Schools William T. Dwyer High School
Others
Pets Allowed Yes
HOA Fee Include Common Areas,Common R.E. Tax,Insurance-Bldg,Lawn Care,Maintenance-Exterior,Management Fees,Manager,Parking,Pool Service,Reserve Funds,Roof Maintenance,Security,Sewer,Trash Removal,Water
Senior Community No Hopa
Restrictions Lease OK w/Restrict,Tenant Approval
Security Features Gate - Unmanned,Security Bars
Acceptable Financing Cash, Conventional
Horse Property No
Membership Fee Required No
Listing Terms Cash, Conventional
Financing Cash,Conventional
Pets Allowed No Aggressive Breeds, Number Limit
Read Less
Want to know what your home might be worth? Contact us for a FREE valuation!

Our team is ready to help you sell your home for the highest possible price ASAP





