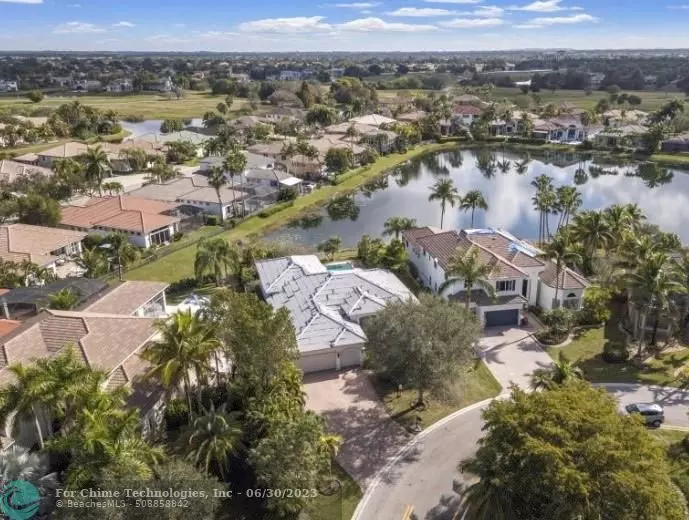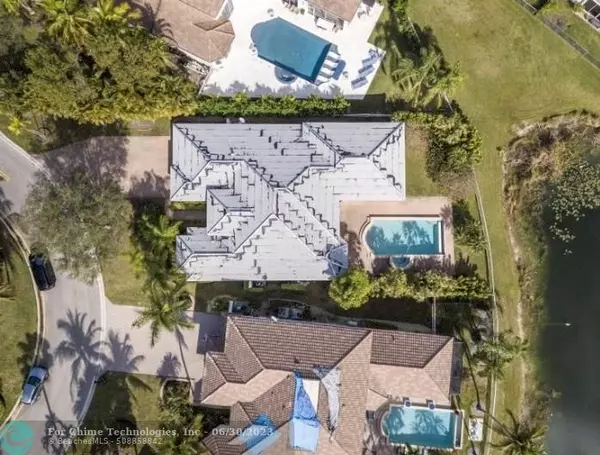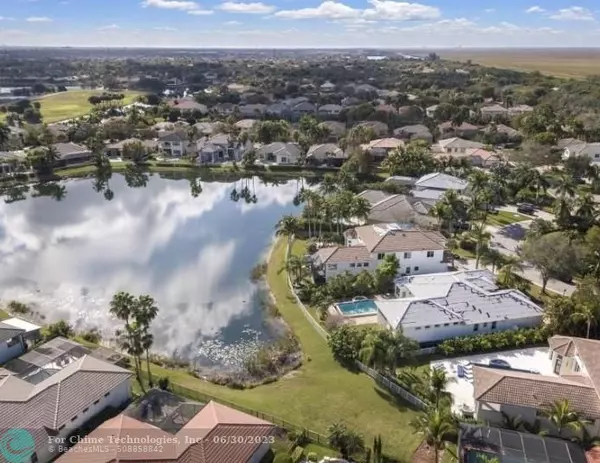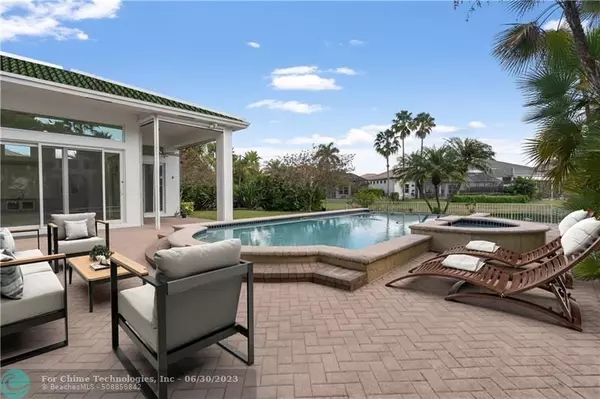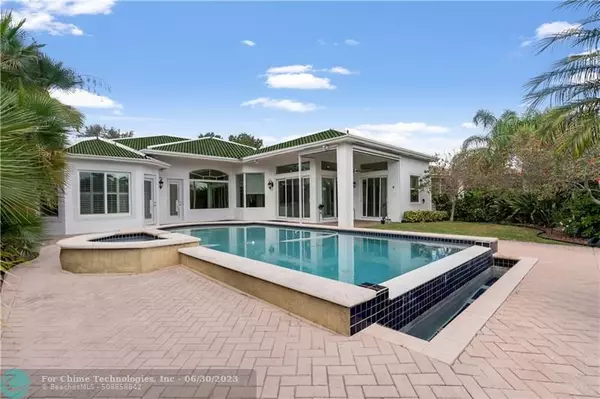$1,075,000
$1,179,900
8.9%For more information regarding the value of a property, please contact us for a free consultation.
6636 NW 127th Ter Parkland, FL 33076
4 Beds
3 Baths
3,248 SqFt
Key Details
Sold Price $1,075,000
Property Type Single Family Home
Sub Type Single
Listing Status Sold
Purchase Type For Sale
Square Footage 3,248 sqft
Price per Sqft $330
Subdivision Heron Bay
MLS Listing ID F10366222
Sold Date 04/07/23
Style WF/Pool/No Ocean Access
Bedrooms 4
Full Baths 3
Construction Status Resale
HOA Fees $280/qua
HOA Y/N Yes
Year Built 2000
Annual Tax Amount $12,128
Tax Year 2021
Lot Size 0.276 Acres
Property Description
Heron Bay Toll Brothers expanded model. Brand new roof being installed & Impact t/o. Completely remodeled kitchen. On a private cul-de-sac location with amazing pool & water views. The stately home has 14 foot ceilings is light, bright & very open. From the moment you step through the double door entrance & see the formal living room, dining room, & bar - everything is open towards the pool & water view. Lovely space in the back of the family room for a play room or piano room. Elongated driveway & 3 car garage allows for 10 cars. Office has a deep walk in closet. Master bath has double vanities, Jacuzzi, marble floor & double showers. Smart home technology incl/variable speed high efficiency pool pump, Nest thermostat, hybrid heat pump hot water heater. Resort-style amenities.
Location
State FL
County Broward County
Area North Broward 441 To Everglades (3611-3642)
Zoning RS-6
Rooms
Bedroom Description Master Bedroom Ground Level
Other Rooms Den/Library/Office, Family Room, Florida Room, Utility Room/Laundry
Dining Room Breakfast Area, Dining/Living Room, Formal Dining
Interior
Interior Features First Floor Entry
Heating Central Heat
Cooling Central Cooling
Flooring Carpeted Floors, Ceramic Floor
Equipment Automatic Garage Door Opener, Dishwasher, Disposal, Dryer, Electric Range, Electric Water Heater, Microwave, Refrigerator, Self Cleaning Oven, Washer
Exterior
Exterior Feature Exterior Lighting
Parking Features Attached
Garage Spaces 2.0
Pool Below Ground Pool
Community Features Gated Community
Waterfront Description Lake Front
Water Access Y
Water Access Desc None
View Lake
Roof Type Curved/S-Tile Roof
Private Pool No
Building
Lot Description 1/4 To Less Than 1/2 Acre Lot
Foundation Concrete Block Construction
Sewer Municipal Sewer
Water Municipal Water
Construction Status Resale
Others
Pets Allowed No
HOA Fee Include 841
Senior Community No HOPA
Restrictions Ok To Lease
Acceptable Financing Cash, Conventional
Membership Fee Required No
Listing Terms Cash, Conventional
Read Less
Want to know what your home might be worth? Contact us for a FREE valuation!

Our team is ready to help you sell your home for the highest possible price ASAP

Bought with RE/MAX Advisors

